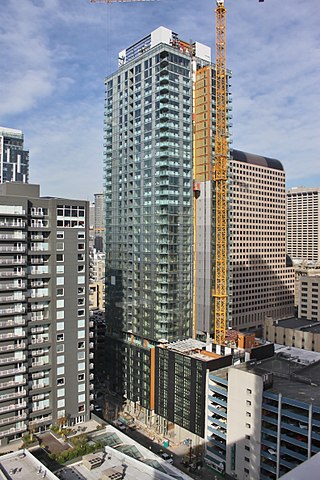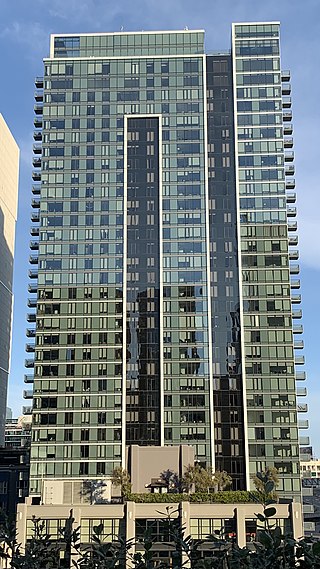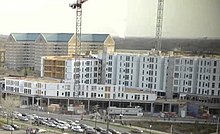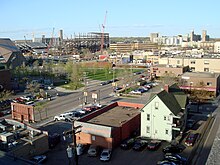
An apartment, flat, or unit is a self-contained housing unit that occupies part of a building, generally on a single storey. There are many names for these overall buildings. The housing tenure of apartments also varies considerably, from large-scale public housing, to owner occupancy within what is legally a condominium, to tenants renting from a private landlord.

A penthouse is an apartment or unit on the highest floor of an apartment building, condominium, hotel, or tower. Penthouses are typically differentiated from other apartments by luxury features. The term 'penthouse' originally referred, and sometimes still does refer, to a separate smaller 'house' that was constructed on the roof of an apartment building. Architecturally it refers specifically to a structure on the roof of a building that is set back from its outer walls. These structures do not have to occupy the entire roof deck. Recently, luxury high rise apartment buildings have begun to designate multiple units on the entire top residential floor or multiple higher residential floors including the top floor as penthouse apartments, and outfit them to include ultra-luxury fixtures, finishes, and designs which are different from all other residential floors of the building. These penthouse apartments are not typically set back from the building’s outer walls, but are instead flush with the rest of the building and simply differ in size, luxury, and consequently price. High-rise buildings can also have structures known as mechanical penthouses that enclose machinery or equipment such as the drum mechanisms for an elevator.

Olympic Tower is a 51-story, 620 ft-tall (190 m) building at 641 and 645 Fifth Avenue, between 51st and 52nd Streets, in the Midtown Manhattan neighborhood of New York City. Designed by Skidmore, Owings & Merrill (SOM), the mixed-use development contains condominium apartments, office space, and retail shops. The tower is named after Olympic Airways, whose president Aristotle Onassis jointly developed the tower with the Arlen Realty and Development Corporation between 1971 and 1974. It was the first skyscraper to be constructed within a special zoning district to encourage retail and mixed-use development along Fifth Avenue.

108 North State Street, also known as Block 37, is a development located in the Loop community area of downtown Chicago, Illinois. It is located on the square block bounded clockwise from the North by West Randolph Street, North State Street, West Washington Street and North Dearborn Street that is known as "Block 37", which was its designated number as one of the original 58 blocks of the city. Above-ground redevelopment is complete, but work stopped on an underground station, when the station was only partially complete.

The St. James is a luxury residential skyscraper in Washington Square West, Philadelphia, Pennsylvania, United States. The 498 feet (152 m), 45-story high-rise stands along Walnut Street and Washington Square and is the 15th tallest building in Philadelphia.

The VUE or The VUE Charlotte is a 576-foot (176 m) tall skyscraper in Charlotte, North Carolina. It was completed in 2010 and has 51 stories. A luxury apartment tower, the VUE is the tallest residential building in the state. The leasing center for The Vue is located at the corner of 5th Street and W. Pine.

Aspira is a 400-foot-tall (122 m) skyscraper in the Denny Triangle neighborhood of Seattle, Washington. It has 37 floors, and mostly consists of apartments, of which there are 325 units. Parking spaces total 355. Construction began in 2007 and was completed in late 2009. The building is located on Stewart Street at Terry Avenue.

2nd & Pike, also known as the West Edge Tower, is a 440-foot-tall (130 m) residential skyscraper in Seattle, Washington. The 39-story tower, developed by Urban Visions and designed by Tom Kundig of Olson Kundig Architects, has 339 luxury apartments and several ground-level retail spaces. The 8th floor includes a Medical One primary care clinic.

The residence hall system at the University of Central Florida in Orlando, Florida is administered by the Department of Housing and Residence Life. As of 2011, the system offers just under 6,500 beds on its main campus within five housing communities, 400 beds at the Rosen College of Hospitality Management, and 3,750 beds in university-affiliated housing.
8 Spruce Street, previously known as the Beekman Tower and New York by Gehry, is a 76-story skyscraper designed by architect Frank Gehry on Spruce Street in the Financial District of Manhattan, New York City.

NEMA, also known as Tenth and Market, is a 754-unit luxury residential apartment complex in the Mid-Market neighborhood of San Francisco, California, United States, across the street from Twitter's corporate headquarters. The complex consists of a 24-story, tower at Jessie and Tenth Streets and a 37-story, tower at Market and Tenth Streets, connected by a nine-story podium along Tenth Street.

Meriton is an Australian property developer and construction company founded by Harry Triguboff AO, its managing director, in 1963. Meriton sells apartments and also operates serviced apartments accommodation under its Meriton Suites brand in Sydney, Brisbane and the Gold Coast.

Kushner Real Estate Group, also known as the KRE Group is an American real estate development company based in Bridgewater, New Jersey. The company has developed, owns, and manages properties throughout New Jersey, New York, and Pennsylvania, including more than 6,000,000 square feet of commercial industrial, and retail property, and more than 9,000 existing apartments, with an additional 7,000 apartments in various stages of approvals and construction. The company controls more than 6 million square feet of commercial industrial, and retail property, and more than 9,000 apartments.

Downtown Summerlin is a 400-acre (160 ha) commercial and residential neighborhood located in Summerlin South, a suburban area on the western outskirts of Las Vegas, Nevada.

Watertown is a sustainable integrated development located in Punggol, Singapore, next to Punggol MRT/LRT station. The project features a retail and residential component and is Punggol's first integrated waterfront development, with the Punggol Waterway located right next to the development.

33 Tehama is a luxury residential apartment complex in the South of Market neighborhood in San Francisco, California. The building is 380 feet (120 m) tall, 35 stories, and contains 403 residential units.
Bulfinch Crossing is a redevelopment project currently under construction in Downtown Boston, Massachusetts, United States. It will consist of two skyscrapers, a smaller residential tower, a low-rise office building, a hotel, and a low-rise retail building. Site preparation began in late 2015, and construction officially commenced on January 24, 2017. Construction on the residential tower completed in 2020. The high-rise office tower, One Congress, commenced construction in 2019 and topped off in July 2021; after an announced plan to open in 2022, it officially opened in September 2023.
The Gramercy is a mixed-use development project in Spring Valley, Nevada, west of the Las Vegas Strip. It includes two office buildings and 160 apartment units. Gemstone Development began construction of the project, originally known as ManhattanWest, in 2007. The project initially was to include condominiums, retail, and office space. Construction was suspended in December 2008, because of financial problems. ManhattanWest was sold in 2013, and construction resumed, with the project now known as The Gramercy. It opened in November 2014. An unfinished nine-story condominium tower was imploded in February 2015, as completing it would have been too costly.
Yoo on the Park is a 25-story apartment building in Atlanta, Georgia, United States. Completed in 2017, the building is located in midtown Atlanta, near Piedmont Park.

















