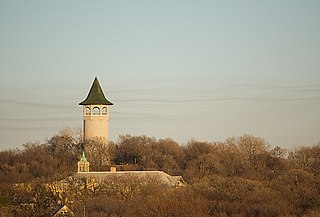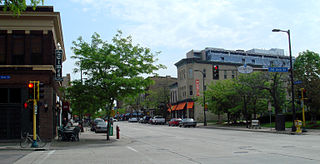
The IDS Center is an office skyscraper located at 80 South 8th Street in Minneapolis, Minnesota. Completed in 1973, it is the tallest building in Minneapolis, and the tallest building in the state at a height of 792 feet (241 m). It originally stood 775 feet 6 inches (236.37 m), though a 16-foot (4.9 m) garage for window washing equipment was added between 1978 and 1979. The structure rises to 910 feet (10,900 in) when including communications spires on the roof, indisputably the highest points in the city. The IDS was constructed as the headquarters of Investors Diversified Services, Inc.—now Ameriprise Financial. It also housed the headquarters of Dayton Hudson Corporation from 1972 until 2001.

The North Loop is a neighborhood in the Central community of Minneapolis.

Prospect Park is a historic neighborhood within the University community of the U.S. city of Minneapolis, Minnesota. The area is bounded by the Mississippi River to the south, the City of Saint Paul, Minnesota to the east, the Burlington Northern railroad yard to the north, and the Stadium Village commercial district of the University of Minnesota to the west. The neighborhood is composed of several districts which include the East River Road area. The 1913 Prospect Park Water Tower is a landmark and neighborhood icon.

Cray Plaza, located in the Lowertown neighborhood of Saint Paul, Minnesota, United States, provides space for working, living, eating, and recreating on one square city block opened in 1986.

Uptown Charlotte, also called Center City, is the central business district of Charlotte, North Carolina, United States. The area is split into four wards by the intersection of Trade and Tryon Streets, and bordered by Interstate 277 and Interstate 77. The area is managed and overseen by the Charlotte Central City Partners, which is one of the three Municipal Service Districts in Charlotte. Uptown Charlotte is the largest business district in Charlotte and the Carolinas.

Northeast is a defined community in the U.S. city of Minneapolis that is composed of 13 smaller neighborhoods whose street addresses end in "NE". Unofficially it also includes the neighborhoods of the University community which have "NE" addresses, and the entirety of the Old Saint Anthony business district, which sits on the dividing line of "NE" and "SE" addresses. In the wider community, this business district, which is the oldest settlement in the city, is often identified as the heart of Northeast, in part because it lies across the Mississippi River from Downtown Minneapolis. Northeast is sometimes referred to as "Nordeast", reflecting the history of northern and eastern European immigrants and their language influence.

Como is a neighborhood within the Southeast quadrant of Minneapolis. The neighborhood is also sometimes referred to as Southeast Como to help differentiate it from the Como Park neighborhood in neighboring Saint Paul. Its boundaries are East Hennepin Avenue to the north, 33rd Avenue Southeast to the east, the Southeast Industrial Area to the south, and Interstate 35W to the west. Como is also part of the University District in Minneapolis, with its location near the main Minneapolis campus of the University of Minnesota.

One-north is a subzone of Queenstown, Singapore, first developed by JTC Corporation as the country's research and development and high technology cluster. It was first conceptualised in 1991 as part of the National Technology Plan and officially launched on 4 December 2001 by then Deputy Prime Minister Tony Tan Keng Yam.

U.S. Bank Stadium is an enclosed stadium located in downtown Minneapolis, Minnesota. Built on the former site of the Hubert H. Humphrey Metrodome, the indoor stadium opened in 2016 and is the home of the Minnesota Vikings of the National Football League (NFL); it also hosts early season college baseball games of the University of Minnesota Golden Gophers.

The Tun Razak Exchange, otherwise known as TRX, is a 70-acre development by Ministry of Finance Malaysia (MOF) in the heart of Kuala Lumpur for international finance and business. The development was named after the second Prime Minister of Malaysia, Tun Abdul Razak Hussein, due to its location along Jalan Tun Razak. TRX was planned during the era of the sixth Prime Minister, Datuk Seri Najib Tun Abdul Razak and it is a strategic enabler of the Malaysian government's Economic Transformation Programme (ETP).
University of Minnesota College of Design is located on both the Saint Paul and Minneapolis campuses of the University of Minnesota-Twin Cities. The College of Design includes the full range of design disciplines and is home to eight undergraduate majors in the fields of architecture, apparel design, graphic design, interior design, landscape architecture, product design, and retail merchandising. There are 23 graduate degree programs, eight undergraduate minors, nine research centers, and the Goldstein Museum of Design.

Sven is a residential building located at 29-59 Northern Boulevard in the Long Island City neighborhood of Queens, New York City. At 762 feet (232 m) tall, Sven is the third-tallest building in Queens behind Skyline Tower and The Orchard, as well as one of the tallest buildings in New York City outside of Manhattan.

The Brooklyn Tower is a supertall mixed-use, primarily residential skyscraper in the Downtown Brooklyn neighborhood of New York City. Developed by JDS Development Group, it is situated on the north side of DeKalb Avenue near Flatbush Avenue. The main portion of the skyscraper is a 74-story, 1,066-foot (325 m) residential structure designed by SHoP Architects and built from 2018 to 2022. Preserved at the skyscraper's base is the Dime Savings Bank Building, designed by Mowbray and Uffinger, which dates to the 1900s.

Crescent Heights, Inc, is an American real estate development company based in Miami, Florida, with offices in Chicago, New York, Los Angeles and San Francisco.

NV is a 26-story residential high-rise in the Pearl District in Portland, Oregon. Formerly known as The Overton, the 272-foot (83 m) tower opened in 2016.

WaHu Student Apartments is a luxury residential apartment building located in Minneapolis, Minnesota. It was first announced in 2012 with intent to cater to the campus population of the nearby University of Minnesota. The complex comprises 327 residential units within three apartment towers. It also contains designated retail space, currently leased by tenants such as Bank of America, Blaze Pizza, and local restaurants.

Minneapolis City Center is a mixed-use shopping mall on Nicollet Mall in Minneapolis, Minnesota. It opened in 1983 and occupies the bottom three floors of the 33 South Sixth office building. Designed by Skidmore, Owings & Merrill, Minneapolis City Center contains 250,000 square feet (23,000 m2) of leasable retail space. The mall was built around the pre-existing Forum Cafeteria restaurant. The building is adjacent to the Marriott Hotel City Center and connected to the Gaviidae Common shopping mall.

Spire is a 41-story residential skyscraper in the Belltown neighborhood of Seattle, Washington, United States. The 440-foot (130 m) building sits in a triangular block adjacent to the intersection of Denny Way and Wall Street, roughly between the Belltown and Denny Triangle neighborhoods. It has 343 condominiums, retail space, and a rooftop terrace. The building has an automated parking system in its underground garage with capacity for 266 vehicles.

Bellevue 600 is a future high-rise office building developed by Amazon in Bellevue, Washington, United States. It began construction in 2021 and is scheduled to be completed in 2024. The 43-story, 600-foot-tall (180 m) building would join 555 Tower as the tallest building in Bellevue. The project is located in Downtown Bellevue at the intersection of Northeast 6th Street and 110th Avenue Northeast, adjacent to the Bellevue Transit Center and a future Link light rail station. A second phase would construct a 27-story tower to the west, replacing an existing office building.
Charney Companies is an American fully-integrated real estate development, brokerage and management firm with headquarters in Long Island City, New York. Founded in 2013 by Sam Charney, the company has developed and operates over two million square feet of mixed-use, mixed income residential, and retail properties throughout the New York metropolitan area.



















