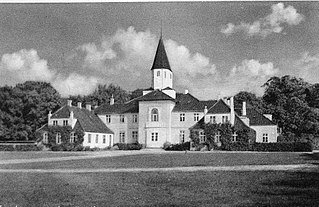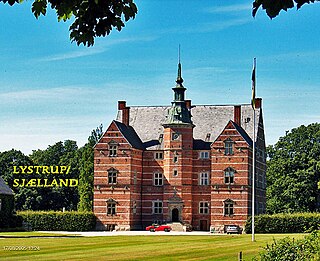
The Supreme Court is the supreme court and the third and final instance in all civil and criminal cases in the Kingdom of Denmark. It is based at Christiansborg Palace in Copenhagen which also houses the Danish Parliament and the Prime Minister's office.

Eriksholm Castle is a manor house located at the foot of the Isefjord inlet, 6 km south-east of Holbæk, in east Denmark. The history of the estate dates back to 1400 but today's house was built in 1788 to a Neoclassical design by Caspar Frederik Harsdorff, the leading Danish architect of the time. It was listed in the Danish registry of protected buildings and places in 1918.

Skjoldenæsholm Castle is a manor house located 11 kilometres north-east of Ringsted, Denmark, standing on the west side of one of the many lakes which dominate the area. The Neoclassical main building, possibly by Philip de Lange, is now run as a hotel and conference centre while the grounds play host to both the Skjoldenæsholm Tram Museum and a golf course. The rest of the land is mostly forested.

Pederstrup is a historic manor house located 12 km (7.5 mi) north of Nakskov on the Danish island of Lolland. The half-timbered building from 1686 was rebuilt from 1813 to 1822 in the Neoclassical style by the statesman Christian Ditlev Frederik Reventlow. Since 1940, it has housed the Reventlow Museum.

Vognserup is a listed manor house located in the parish of Knudby to the west of Holbæk, Denmark. The main building was built between in 1559-1575 in Dutch Renaissance style.

Iselingen is a manor house and estate located close to Vordingborg on the southern part of Zealand in southeastern Denmark. It takes its name after the Swiss-born merchant Reinhard Iselin who established it in the 1770s. The current main building was completed a hundred years later to design by Vilhelm Dahlerup.
Fuirendal is a manor house and estate located in Næstved Municipality in southeastern Denmark. It has been owned by members of the Holstein family since 1700.

Rosendal is a manor house and estate located 3.5 km south of Faxe in southeastern Denmark. It was until 1781 mostly owned by the intermarried Rosenkrantz and Juul families. The three-winged main building and the three-winged home farm (avlsgården) were listed on the Danish registry of protected buildings and places in 1950. The two-storey main wing is from 1849 and was designed by Michael Gottlieb Bindesbøll but some of the other buildings date from the 17th century. Rosendal is now owned by the Hong Kong-based Danish shipping Jebsen family.

Lystrup is a manor house and estate located two kilometres west of Faxe, in Faxe Municipality, Denmark. The Dutch Renaissance style main building was built in 1579 for Chancellor of the Realm Eiler Grubbe (1532–1585). In the late 1600s, the main building was rebuilt and a new south wing was erected.

Christianssæde is a manor house and estate located close to Maribo on the island of Lolland in southeastern Denmark.
Lungholm is a manor house and estate located on the island of Lolland in southeastern Denmark. It has been owned by members of the Lehn family since 1784. The three-winged main building was listed on the Danish registry of protected buildings and places in 1988. It consists of a main wing from 1856 and two side wings from the 16th or early 17th century.

Peter Johansen (de) Neergaard was a Danish landowner. He was one of the largest landowners of his time in Denmark. His father was ennobled under the name de Neergaard in 1780.
Gunderslevholm is a manor house and estate located 12 km northwest of Næstved in southeastern Denmark. Gunderslevholm has been owned by members of the de Neergaard family since 1803. The main building is located on high ground just west of the Susaa river. It was originally a Baroque-style mansion built in 1729 for Carl Adolph von Plessen but was in 1787 adapted to the Neoclassical style. Gunderslevholm covers 2,020 hectares of land and 276 hectares of lake (2023).

Tybjerggaard is a manor house and estate in the parish of Tybjerg, Næstved Municipality, approximately 80 km southwest of Copenhagen, Denmark. The Rococo-style main building was built for Tyge Rothe in 1653. It was listed on the Danish registry of protected buildings and places in 1918. The estate covers 475 hectares of land.
Espe is a manor house and estate located at Boeslunde, between Korsør and Skælskør, Slagelse Municipality, some 100 kilometres southwest of Copenhagen. Espe has been listed on the Danish registry of protected buildings and places since 1918. The main building dates to the 18th century but was adapted to the Late Neoclassical style in 1848. The manor and estate has been owned by members of the Moltke family since 1810.
Tryggevælde is a manor house and estate in Faxe Municipality, some fifty kilometres southwest of Copenhagen, Denmark. The estate was a royal fief until the middle of the 18th century and was later owned by the Moltke family at Bregentved from 1751 to 1937. The current main building is from 1849. The Tryggevælde Runestone was from some time during the 16th century to 1810 located in the central courtyard of the old main building.
Alslevgaard is a manor house and estate located at Karise, Faxe Municipality, Denmark. The estate was for 300 years owned by the Grubbe family and has for long periods of time shared ownership with Tryggevælde. Both estates belonged to the Countship of Bregentved from 1751 to 1922 under grevskabet Bregentved, der blev oprettet af A. G. Moltke. The old main building was demolished in the middle of the 18th century and a new main building was not built until 1902. The oldest parts of the farm buildings (avlsgården) dates from circa 1775.
Harrestedgård, also known as Harrested Manor, is a manor house and estate located 10 kilometres northwest of Næstved, Denmark. The main building, which partly dates from the Middle Ages and partly from the 1840s, was listed on the Danish registry of protected buildings and places in 1918.

Tølløsegård, also known as Tølløse Castle, is a former manor house and estate located at Tølløse, Denmark. It has since 1997 been operated as a school under the name Tølløse Slots Efterskole. The current main building was built after a fire in 1944.
Fuglebjerggaard is a manor house situated next to Fuglebjerg Church in Fuglebjerg, Næstved Municipality, Denmark.


















