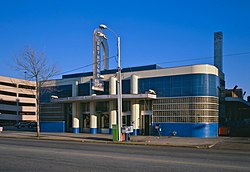This article possibly contains original research .(July 2008) |

Glass brick, also known as glass block, is an architectural element made from glass. The appearance of glass blocks can vary in color, size, texture and form. Glass bricks provide visual obscuration while admitting light. The modern glass block was developed from pre-existing prism lighting principles in the early 1900s to provide natural light in manufacturing plants. Glass bricks have several attributes that make them useful as a building material, providing insulation and admitting light while still allowing for privacy.
Contents
- History
- 19th century precursors (1850s-1890s)
- 20th century
- 21st century
- Attributes
- Appearance
- Standards and grading
- Insulation
- Applications
- Wall blocks
- Skylights and sidewalk lights
- Construction methods
- Specialty types
- Bullet and vandal resistance
- Fire resistant
- Gas insulated
- Colored
- Examples of architectural use
- See also
- References
- External links
The first hollow glass block was patented in France on November 11th, 1886 by Swiss architect Gustave Falconnier . [1] [2] Mass production of glass blocks began in 1932, with the construction of the Owens-Illinois Glass Block building. [2] [3] It has had a varied popularity since, appearing in Streamline Moderne [2] and Brutalist architecture. Today glass blocks are used in walls, skylights, and sidewalk lights.










