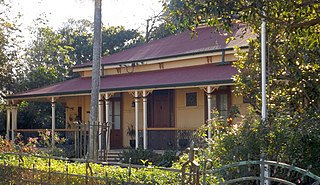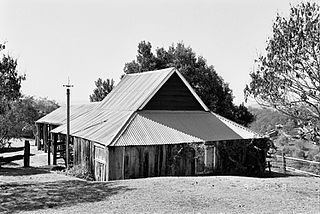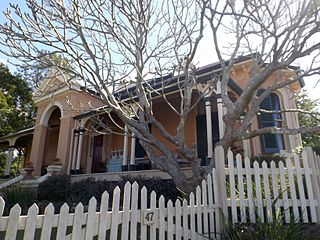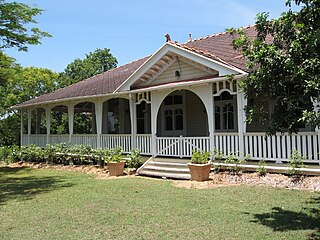
Ashgrove is a suburb in the City of Brisbane, Queensland, Australia. In the 2016 census, Ashgrove had a population of 13,039 people.

St Johns Wood is a neighbourhood within the suburb of Ashgrove in the City of Brisbane, Queensland, Australia.

Farrington House is a heritage-listed detached house at 39 David Street, Alderley, Queensland, Australia. It was built c. 1882. It is also known as Clifford House. It was added to the Queensland Heritage Register on 21 October 1992.

Kinauld is a heritage-listed detached house at 116 Dornoch Terrace, Highgate Hill, City of Brisbane, Queensland, Australia. It was designed by Alexander Brown Wilson and built from 1888 to 1889. It was added to the Queensland Heritage Register on 21 October 1992.

Roseville is a heritage-listed detached house at 56 Chester Street, Teneriffe, City of Brisbane, Queensland, Australia. It was built in 1886. It is also known as Uradah. It was added to the Queensland Heritage Register on 25 June 1993.

Teneriffe House is a heritage-listed villa at 37 Teneriffe Drive, Teneriffe, City of Brisbane, Queensland, Australia. It was designed by William Henry Ellerker and built in 1865. It was added to the Queensland Heritage Register on 14 May 1993.

Bulimba House is a heritage-listed detached house at 34 Kenbury Street, Bulimba, Queensland, Australia. It was designed and built by Andrew Petrie from 1849 to 1850. It is also known as Toogoolawah. It was added to the Queensland Heritage Register on 21 October 1992. A number of timber cottages were constructed around the main house.

Shafston House is a heritage-listed villa at 23 Castlebar Street, Kangaroo Point, Queensland, Australia. It was designed by Robin Dods and built from 1851 to 1930s. It is also known as Anzac Hostel, Ravenscott, and Shafston International College. It was added to the Queensland Heritage Register on 7 February 2005.

Sinnamon Farm is a heritage-listed farm at 645 & 693 Seventeen Mile Rocks Road, Sinnamon Park, City of Brisbane, Queensland, Australia. It was built from 1869 to 1890s. It is also known as Avondale & Macleod aviation site, Beechwood, Glen Ross, and Seventeen Mile Rocks School. It was added to the Queensland Heritage Register on 21 October 1992.

St John's Wood is a heritage-listed villa at 31 Piddington Street, Ashgrove, City of Brisbane, Queensland, Australia. It was built from 1864 to c. 1900. It is also known as Granite House. It was added to the Queensland Heritage Register on 23 June 2000. The present day neighbourhood of St Johns Wood takes its name from this early house.

Woodlands is a heritage-listed detached house at 24 Woodland Street, Ashgrove, City of Brisbane, Queensland, Australia. It was built from 1880s to 1930s. It is also known as Clarke's Farm and Glen Urquhart. It was added to the Queensland Heritage Register on 4 August 1997.

Skilmorlie is a heritage-listed detached house at 16 Bryden Street, Windsor, City of Brisbane, Queensland, Australia. It was built from c. 1873 to 1920s. It was added to the Queensland Heritage Register on 15 October 1998.

Killarney is a heritage-listed detached house at 9 Laurel Street, Enoggera, City of Brisbane, Queensland, Australia. It was built c. 1860s. It was added to the Queensland Heritage Register on 21 October 1992.

Slab Hut Farm is a heritage-listed farm at 847 Mt Nebo Road, Enoggera Reservoir, City of Brisbane, Queensland, Australia. It was built from 1890s to 1890s. It was added to the Queensland Heritage Register on 21 October 1992.

Wilston House is a heritage-listed villa at 47 Watson Street, Newmarket, City of Brisbane, Queensland, Australia. It was designed by architect James Cowlishaw and built from c. 1876 to c. 1880. It was added to the Queensland Heritage Register on 21 October 1992.

Inverness is a heritage-listed detached house at 58 Fulham Street, Toogoolawah, Somerset Region, Queensland, Australia. It was designed by John Henry Burley and built in 1917 by D A Menzies. It was added to the Queensland Heritage Register on 21 October 1992.

Waterworks Road is an 8.5 km (5.3 mi) arterial road in Brisbane, Queensland, Australia. It is currently signed as State Route 31 for its entire length. Waterworks Road transports traffic between the Brisbane central business district and western suburbs such as Red Hill, Ashgrove and The Gap.

Ashgrove State School is a heritage-listed state school at 31 Glory Street, Ashgrove, City of Brisbane, Queensland, Australia. It was designed by Andrew Baxter Leven, James Findlay Leven and Arthur James Edwin Moase. The Depression-era brick school building was built from 1938 to 1959. It was added to the Queensland Heritage Register on 24 April 2018.

Ashgrove Methodist Church is a heritage-listed former church at 24-30 Ashgrove Avenue, Ashgrove, City of Brisbane, Queensland, Australia. It is also known as The Grove Uniting Church. It was designed by James Gibson of Cross and Bain. It was added to the Queensland Heritage Register on 25 June 2021.
























