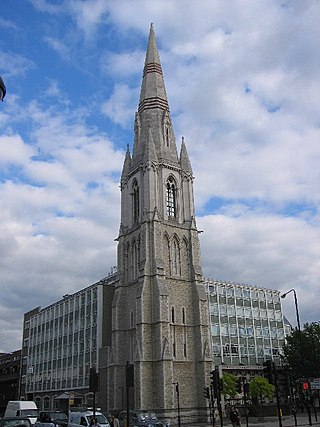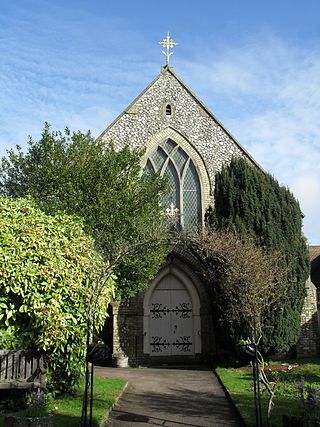
Yardley Hastings is a village and civil parish in the West Northamptonshire unitary authority area of Northamptonshire, England. It is located south-east of the county town of Northampton and is skirted on its south side by the main A428 road to Bedford.

Wesley Church is a Uniting Church in the centre of Melbourne, in the State of Victoria, Australia.

St. Stephen's Church is a historic church in the North End of Boston, Massachusetts. It was built in 1802–1804 as the New North Church or New North Meeting House and was designed by the noted architect Charles Bulfinch. It is the only one of the five churches he designed in Boston to remain extant. The church replaced one which had been built on the site in 1714 and enlarged in 1730. The Congregationalist church became Unitarian in 1813, and the church was sold to the Roman Catholic Diocese in 1862, and renamed St. Stephen's. It was restored and renovated in 1964-65 by Chester F. Wright, and was added to the National Register of Historic Places in 1975.

Christ Church, Lambeth, England, was founded by the Rev Dr Christopher Newman Hall in 1876 as a Congregational chapel, on Westminster Bridge Road. It drew its congregation largely from Surrey Chapel.

St Luke's Church is a United Reformed church in the Silverhill suburb of Hastings, a town and borough in East Sussex, England. The congregation was originally independent before taking up Presbyterianism, and worshipped in a private house from its founding in 1853 until a permanent church was provided in 1857; this was one of the oldest Presbyterian places of worship in southeast England. The growth of the community has resulted in several extensions since then, and severe damage caused by the Great Storm of 1987 was quickly repaired—except for the loss of the building's distinctive spire. The church, along with most other Presbyterian congregations, joined the United Reformed Church when that denomination was formed in 1972. It is one of four United Reformed Churches in the borough of Hastings.

Steyning Methodist Church is a Methodist place of worship serving Steyning and surrounding villages in the Horsham district of West Sussex, England. Built for a Wesleyan Methodist congregation who had outgrown an earlier chapel nearby, the Gothic Revival building opened in 1878 and has since been extended. The flint and yellow brick church is set back from Steyning's ancient High Street and is within the village conservation area. It is one of nine churches in the Worthing Methodist Circuit.

Billingshurst Unitarian Chapel is a place of worship in Billingshurst in the English county of West Sussex. The cottage-like building was erected in 1754 for General Baptists, hence its original name of the Billingshurst General Baptist Chapel, but the congregation moved towards Unitarian beliefs in the 19th century, and still maintain these. It is a member of General Assembly of Unitarian and Free Christian Churches, the umbrella body for British Unitarians.

Trinity Congregational Church, later known as Union Chapel, is a former place of worship for Congregationalists and Independent Christians in Arundel, an ancient town in the Arun district of West Sussex, England. Protestant Nonconformism has always been strong in the town, and the chapel's founding congregation emerged in the 1780s. After worshipping elsewhere in the town, they founded the present building in the 1830s and remained for many years. Former pastors included the poet George MacDonald. Robert Abraham's distinctive neo-Norman/Romanesque Revival building was converted into a market in the 1980s and has been renamed Nineveh House. The church is a Grade II Listed building.

Underbank Chapel is a Unitarian place of worship in Stannington, a suburb of Sheffield, South Yorkshire. It is a member of the General Assembly of Unitarian and Free Christian Churches, the umbrella organisation for British Unitarians.

Trinity Church is a Uniting church located at 72 St Georges Terrace in Perth, Western Australia. Commenced in 1893, the former Congregational church is one of the oldest church buildings in the City of Perth, and one of the few remaining 19th-century colonial buildings in the city.

Hinde Street Methodist Church in Hinde Street, Marylebone, London, is Grade II listed with Historic England. It was built 1807-10 and rebuilt in the 1880s.

The building formerly known as Godalming Congregational Church was the Congregational chapel serving the ancient town of Godalming, in the English county of Surrey, between 1868 and 1977. It superseded an earlier chapel, which became Godalming's Salvation Army hall, and served a congregation which could trace its origins to the early 18th century. The "imposing suite of buildings", on a major corner site next to the Town Bridge over the River Wey, included a schoolroom and a manse, and the chapel had a landmark spire until just before its closure in 1977. At that time the congregation transferred to the nearby Methodist chapel, which became a joint Methodist and United Reformed church with the name Godalming United Church. The former chapel then became an auction gallery before being converted into a restaurant; then in 2018 the premises were let to the Cotswold Company to be converted into a furniture and home accessories showroom. In 1991 the former chapel was listed at Grade II for its architectural and historical importance.

Clayton Wesley Uniting Church, formerly Clayton Congregational Church, is a Uniting church, located at 280 Portrush Road, Beulah Park, Adelaide, South Australia, Australia. The current building with its tall spire was built was built in 1883, although an earlier building, behind the present church and now known as the Lecture Hall, was built in 1856. The church is located in a commanding position at the eastern end of The Parade, Norwood.

The United Reformed Church is a former United Reformed church in Stoke-sub-Hamdon, Somerset, England. It was built in 1865-66 and closed for religious use in 2017. The former church is a Grade II* listed building.

The United Reformed Church is a former United Reformed Church in Upwey, Dorset, England. It was built in 1880–81 and closed in 1992, with the building now under private ownership.

Hope United Reformed Church is a United Reformed Church in Weymouth, Dorset, England. It was built in 1861–62 and has been a Grade II listed building since 1974.

The United Reformed Church is a United Reformed Church in Street, Somerset, England. It was designed by Samuel Pollard and built in 1854–55.

Cam Congregational Church in the village of Upper Cam near the market town of Dursley, Gloucestershire. Founded in 1662, and originally known as Cam Independent Meeting, it was the first Nonconformist chapel in the area. It is a Grade II Listed Building in Cam, Gloucestershire, England.

Wyke Regis Methodist Church is a former Methodist church in Wyke Regis, Dorset, England. Designed by Ford & Slater of Burslem, it was built in 1903 and remained in use until 2021.

Christ Church was a Church of England church in Weymouth, Dorset, England. It was built between 1873 and 1874 as a chapel of ease to the parish church of St Mary's. It closed as a place of worship in 1939 and was demolished in 1957. The site is now occupied by the residential Garnet Court.





















