
Washington School is a school listed on the National Register of Historic Places in Nevada and is located at 1901 N. White Street in the city of North Las Vegas. The school was open and operated by the Clark County School District until early 2016 when it closed due to budget cuts.
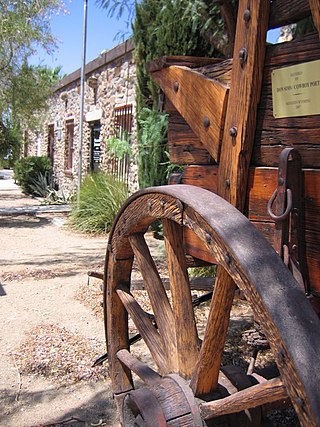
The Virgin Valley Heritage Museum, originally known as the Desert Valley Museum, is in Mesquite, Nevada and is listed on the United States National Register of Historic Places. The museum displays exhibits about area pioneers and local history.

The Mesquite High School Gymnasium, at 144 E. North 1st St. in Mesquite, Nevada, was built in 1939. It was listed on the National Register of Historic Places in 1992.

The Field Matron's Cottage, also known as the Stone Building, was built circa 1925 on the Reno-Sparks Indian Colony in Sparks, Nevada. The cottage was built to support a Bureau of Indian Affairs program to instruct the 20 acres (8.1 ha) colony's Paiute and Washoe girls in sanitation and housekeeping skills. A "field matron" was provided by the Bureau from 1919 to as late as 1938. At first the matron lived in Reno, at some distance from the colony, but in 1926 funding was made available to build a dwelling on colony lands, allowing a closer relationship between the matron and the colony's inhabitants. The cottage included a library and an infirmary, and served as a community meeting place.
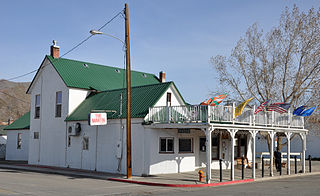
The Martin Hotel, at 94 W. Railroad St. in Winnemucca, Nevada, was built in 1913. It is a historic hotel building, known also as Lafayette Hotel Annex and as Roman Tavern, which is listed on the National Register of Historic Places.

The Winnemucca Grammar School, located at 522 Lay St. in Winnemucca, Nevada, is a historic school that was designed by architect Richard Watkins in Prairie School style. It was built during 1927–28. It was listed on the National Register of Historic Places in 1991.

The W. C. Record House, also known as Roberts House, located at 146 W. 2nd St. in Winnemucca, Nevada, United States, was built in 1874 in a vernacular Gothic Revival style. It has a gingerbread vergeboard. It was expanded in 1879 and additionally modified during 1886–1899. It is named for its first owner, W.C. Record, who was a businessman in lumber and building.

The Manhattan School is a historic schoolhouse located on Gold Street in Manhattan, Nevada. Built in 1913, the school was the third in Manhattan. The first school had opened in 1906, shortly after a gold rush in the community, and the second opened in 1908; however, by 1911 the local school district had 65 students and had outgrown its original buildings. Manhattan's voters unanimously passed a bond proposal for the new school the following year. Area contractor Angus McDonald built the school the year after. Upon its completion, a benefit party was held at the school to provide money for its furniture and a piano.

The Tyson House, at 242 W. Liberty St. in Reno, Nevada, is a historic house that was built during 1904–1906 and that was once owned by the family of Nevada senator Francis Newlands. It includes Colonial Revival elements but is primarily of Queen Anne architectural style.
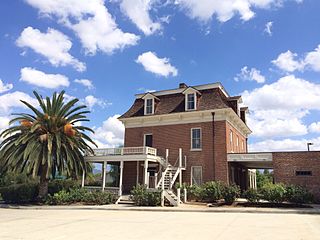
Barton Villa, at 11245 Nevada St. in Redlands, California, is a historic Second Empire house that is listed on the National Register of Historic Places. It was built as a vernacular house during 1866–67, was renovated to Greek Revival c. 1871–72, and renovated again into Second Empire style in 1893. It was the first fired-brick house built in Redlands, and is the oldest surviving house in Redlands. When it was NRHP-listed, it was the only Second Empire house in Redlands.
Russell Mills (1892-1959) was an American architect based in Reno, Nevada. A number of his works are listed on the U.S. National Register of Historic Places. He "spent early years" in the Philippines. He worked as a draftsman for noted architect Frederic DeLongchamps.

The Veterans Memorial Elementary School, also known as Veterans Memorial STEM Academy, at 1200 Locust St., is a public elementary school in Reno, Nevada, operated by the Washoe County School District. It occupies a historic Moderne-style building dating from 1949 that was designed by Nevada architect Russell Mills. It was listed on the National Register of Historic Places in 1995. It was deemed significant "for its role in the local history of education" and "for its Art Deco/Moderne style of architecture by a prominent local architect, Russell Mills."
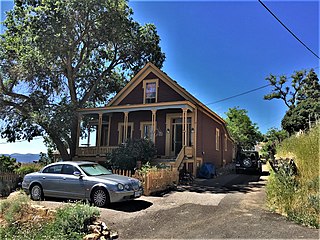
The C. J. Prescott House, at 12 Hickey St. in Virginia City, Nevada, is a historic house that was built in 1864. It is listed on the National Register of Historic Places.

The Southside Studio, formerly known as Southside School and Southside School Annex, at 190 E. Liberty in Reno, Nevada, was built in 1936 as an additional building to a 1903-built original building. Only the 1936 annex building survives. It was built with Works Progress Administration funding. It was listed on the National Register of Historic Places in 1993.

The David Smaill House, at 313 W. Ann St. in Carson City, Nevada, was built in c.1876. Also known as the Smaill House, it was listed on the National Register of Historic Places in 1985.

The St. Charles-Muller's Hotel, at 302-304-310 S. Carson St. in Carson City, Nevada, is a historic hotel built in 1862. It has also been known as the St. Charles Hotel and as the Pony Express Hotel. It includes vernacular Italianate architecture.

University of Nevada Reno Historic District on the campus of the University of Nevada, Reno is a 40-acre (16 ha) historic district that was listed on the National Register of Historic Places (NRHP) on February 25, 1987. It includes works by architects Stanford White and Frederick J. DeLongchamps. It includes 13 contributing buildings and two other contributing structures, including two separately NRHP-listed buildings, the Mackay School of Mines Building and Morrill Hall. The 13 historic buildings are:

Nevada Downtown Historic District is a nationally recognized historic district located in Nevada, Iowa, United States. It was listed on the National Register of Historic Places in 2003. At the time of its nomination it consisted of 39 resources, which included 33 contributing buildings and six non-contributing buildings. The district takes in the city's central business district. Its period of significance starts with the relocation of the railroad depot to the head of 6th Street in the 1870s and continues through the late 1920s, when the town undertook several projects in a spirit of civic boosterism. The buildings here are one to three stories tall and are all masonry construction. The architectural designer, Hethe Hanson, included popular styles from the period: Italianate, Queen Anne, Neoclassical, Prairie School, American Craftsman, and vernacular forms. They housed retail shops, hotels, banks, restaurants, fraternal halls, and a creamery.
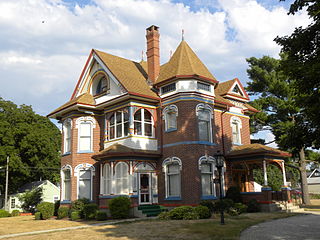
The Edwards-Swayze House is a historic building located in Nevada, Iowa, United States. Clayton F. Edwards, a local merchant, had this house built in 1878. He sold the house to Emma Swayze, the wife of banker W.F. Swayze, in 1890 when he relocated to Kennard, Nebraska. The house follows a vernacular form with elements of the Queen Anne style that were not fully integrated or carried though. The 2+1⁄2-story brick structure features an irregular plan, octagonal turret, hip roof, shingled gable ends, enclosed porches, and window hoods. It was listed on the National Register of Historic Places in 1978.

The Mantle Rock Archeological District, near Smithland, Kentucky is a 215 acres (0.87 km2) historic district which was listed on the National Register of Historic Places in 2004.























