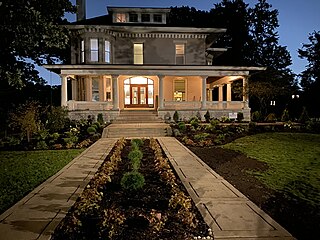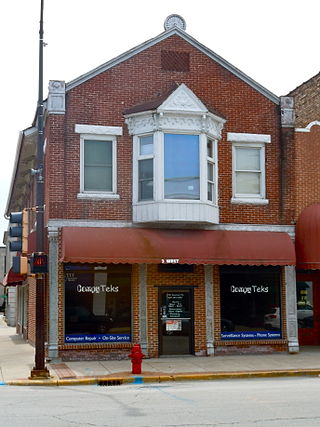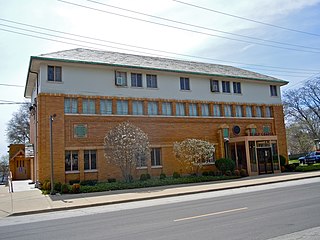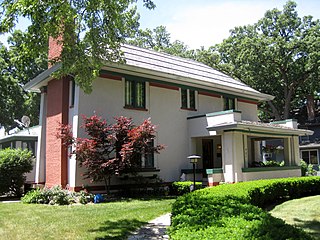
Marycrest College Historic District is located on a bluff overlooking the West End of Davenport, Iowa, United States. The district encompasses the campus of Marycrest College, which was a small, private collegiate institution. The school became Teikyo Marycrest University and finally Marycrest International University after affiliating with a private educational consortium during the 1990s. The school closed in 2002 because of financial shortcomings. The campus has been listed on the Davenport Register of Historic Properties and on the National Register of Historic Places since 2004. At the time of its nomination, the historic district consisted of 13 resources, including six contributing buildings and five non-contributing buildings. Two of the buildings were already individually listed on the National Register.

The National Farmers' Bank of Owatonna, Minnesota, United States, is a historic bank building designed by Louis Sullivan, with decorative elements by George Elmslie. It was built in 1908, and was the first of Sullivan's "jewel box" bank designs. The building is clad in red brick with green terra cotta bands, and features two large arches on its street-facing facades. Single-story wings, originally housing bank offices, extend along each side. Internal elements include two stained-glass windows designed by Louis J. Millet, a mural by Oskar Gross, and four immense cast iron electroliers designed by Elmslie and cast by Winslow Brothers Company.

The George W. Furbeck House is a house located in the Chicago suburb of Oak Park. The house was designed by famous American architect Frank Lloyd Wright in 1897 and constructed for Chicago electrical contractor George W. Furbeck and his new bride Sue Allin Harrington. The home's interior is much as it appeared when the house was completed but the exterior has seen some alteration. The house is an important example of Frank Lloyd Wright's transitional period of the late 1890s which culminated with the birth of the first fully mature early modern Prairie style house. The Furbeck House was listed as a contributing property to a U.S. federal Registered Historic District in 1973 and declared a local Oak Park Landmark in 2002.

The William H. Copeland House is a home located in the Chicago suburb of Oak Park, Illinois, United States. In 1909 the home underwent a remodeling designed by famous American architect Frank Lloyd Wright. The original Italianate home was built in the 1870s. Dr. William H. Copeland commissioned Wright for the remodel and Wright's original vision of the project proposed a three-story Prairie house. That version was rejected and the result was the more subdued, less severely Prairie, William H. Copeland House. On the exterior the most significant alteration by Wright was the addition of a low-pitched hip roof. The house has been listed as a contributing property to a U.S. Registered Historic District since 1973.

Harold C. Bradley House, also known as Mrs. Josephine Crane Bradley Residence, is a Prairie School home designed by Louis H. Sullivan and George Grant Elmslie. It is located in the University Heights Historic District of Madison, Wisconsin, United States. A National Historic Landmark, it is one of just a few residential designs by Sullivan, and one of only two Sullivan designs in Wisconsin.

The Grand Army of the Republic Hall is an historic building located at 23 East Downer Place on Stolp Island in Aurora, Illinois, in the United States.

Merchants National Bank is a bank building in Winona, Minnesota, United States, designed in the Prairie School architectural style. It was built in 1912 and features elaborate terracotta and stained-glass ornamentation. It was listed on the National Register of Historic Places in 1974 for having state-level significance in the themes of architecture and commerce. It was nominated for being the "largest and probably best example" of the 18 Midwestern banks designed by Purcell, Feick & Elmslie, a significant influence on early-20th-century American architecture. It is also a contributing property to the Winona Commercial Historic District.

The Masonic Temple Building is a historic Prairie-style building in Oak Park, Illinois, at the corner of Oak Park Avenue and Lake Street. It is in the Ridgeland-Oak Park Historic District and was individually listed on the National Register of Historic Places in 1982.

Stolp Island is a small island in the Fox River in Aurora, Illinois. In 1986 the island and its 41 buildings were added to the National Register of Historic Places as the Stolp Island Historic District. It covers 0.03 square miles (0.1 km2) of land area.

The Stolp Woolen Mill Store was built in 1860. It is located on Stolp Island in Aurora, Illinois. It was listed on the National Register of Historic Places in 1983. It is also a contributing building in the Stolp Island Historic District.

The Aurora Elks Lodge No. 705 is a Mayan style building on Stolp Island in Aurora, Illinois. It is included in the Stolp Island Historic District. The building was built in 1926 and was listed on the National Register of Historic Places in 1980.

Healy Chapel is a historic mortuary in Aurora, Illinois. It was designed by George Grant Elmslie and is one of only a few Prairie School buildings designed for commercial purposes.

The Old Second National Bank of Aurora is a historic building in Aurora, Illinois. It was designed in the Prairie School style by George Grant Elmslie, and was one of his last commissions.

The Hotel Aurora, also known as Aurora Hotel, is a hotel built in 1917 on Stolp Island in Aurora, Illinois, United States.

The Keystone Building in Aurora, Illinois is a building from 1922. It was listed on the National Register of Historic Places in 1980. The structure is one of two buildings on Stolp Island designed by George Grant Elmslie, the other one being the Graham Building. In addition, there are three other buildings within Aurora that share the same architect, making Aurora, Illinois the biggest collection of Elmslie's commercial buildings.

The Connor House is an historic building located in Rock Island, Illinois, United States. It was designated a Rock Island Landmark in 1987. The house was individually listed on the National Register of Historic Places in 1988, and it was included as a contributing property in the Broadway Historic District in 1998.

Villa de Chantal Historic District was a national recognized historic district located in Rock Island, Illinois, United States. The property was designated a Rock Island Landmark in 1994, and it was listed as a historic district on the National Register of Historic Places in 2005. Its local landmark status was removed on November 12, 2007. It was removed from the National Register in 2012. The Villa de Chantal was a Catholic girl's boarding and day school operated by the Sisters of the Visitation. The school closed in 1978 and the building was largely destroyed in a fire in 2005. The property now houses the Rock Island Center for Math & Science of the Rock Island-Milan School District #41.

The Wicks Building is a historic commercial building on Courthouse Square in downtown Bloomington, Indiana, United States. Built in the early twentieth century in a distinctive style of architecture, it has remained in consistent commercial use throughout its history, and it has been named a historic site because of the importance of its architecture.

The Charles E. Swannell House is a Prairie School house in Kankakee, Illinois, United States. Designed by Tallmadge & Watson in the Prairie School style, it originally belonged to a local merchant.

The Clark County Courthouse is a government building in Marshall, the county seat of Clark County, Illinois, United States. Completed in 1903, it is the fifth courthouse in the third community in Clark County's history.






















