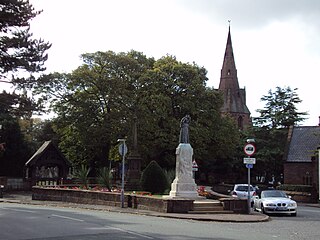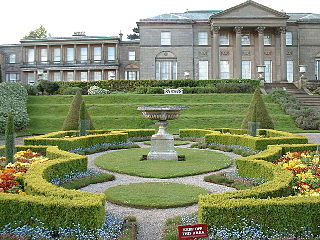
Eastham is a village and an electoral ward of the Metropolitan Borough of Wirral, in Merseyside, England. Historically, it was part of Cheshire. It is situated on the Wirral Peninsula, to the south of Bromborough and to the east of Willaston.

Hinderton Hall is a country house to the northeast of Neston, Cheshire, England.

Birkenhead Priory is in Priory Street, Birkenhead, Merseyside, England. It is the oldest standing building on Merseyside. The site comprises the medieval remains of the priory itself, the priory chapter house, and the remains of St Marys church. All three are recorded in the National Heritage List for England, though at different grades.

Capesthorne Hall is a country house near the village of Siddington, Cheshire, England. The house and its private chapel were built in the early 18th century, replacing an earlier hall and chapel nearby. They were built to Neoclassical designs by William Smith and (probably) his son Francis. Later in the 18th century, the house was extended by the addition of an orangery and a drawing room. In the 1830s the house was remodelled by Edward Blore; the work included the addition of an extension and a frontage in Jacobean style, and joining the central block to the service wings. In about 1837 the orangery was replaced by a large conservatory designed by Joseph Paxton. In 1861 the main part of the house was virtually destroyed by fire. It was rebuilt by Anthony Salvin, who generally followed Blore's designs but made modifications to the front, rebuilt the back of the house in Jacobean style, and altered the interior. There were further alterations later in the 19th century, including remodelling of the Saloon. During the Second World War the hall was used by the Red Cross, but subsequent deterioration prompted a restoration.

Tatton Park is a historic estate in Cheshire, England, north of the town of Knutsford. It contains a mansion, Tatton Hall; a medieval manor house, Tatton Old Hall; Tatton Park Gardens, a farm and a deer park of 2,000 acres (8.1 km2). It is a popular visitor attraction and hosts over a hundred events annually. The estate is owned by the National Trust and is managed under lease by Cheshire East Council. Since 1999, it has hosted North West England's annual Royal Horticultural Society flower show.

Birkenhead Park is a major public park located in the centre of Birkenhead, Merseyside, England. It was designed by Joseph Paxton and opened on 5 April 1847.

In the early 18th century the Oulton Estate was home to the Egerton family and comprised a manor house and a formal garden surrounded by farmland in Cheshire, England. Later in the century the farmland was converted into a park. The estate is now the site of the motor racing track called Oulton Park.

Belmont Hall is a country house one mile (1.6 km) to the northwest of the village of Great Budworth, Cheshire, England. It is recorded in the National Heritage List for England as a designated Grade I listed building. The house stands to the north of the A559 road. Since 1977 it has been occupied by Cransley School.

Edward Kemp was an English landscape architect and an author. Together with Joseph Paxton and Edward Milner, Kemp became one of the leaders in the design of parks and gardens during the mid-Victorian era in England.

The Wesley Methodist Church is in St John Street, Chester, Cheshire, England. It is an active Methodist church in the circuit of Chester. The church is recorded in the National Heritage List for England as a designated Grade II listed building.

The English Presbyterian Church of Wales is in City Road, Chester, Cheshire, England. The church was built in 1864, and designed by Michael Gummow of Wrexham. It is constructed with a stuccoed front and brick sides, and has a slate roof. The architectural style is Neoclassical, Its entrance front is in five bays; it has a portico with four Ionic columns, and a three-bay pediment. The opposite end of the church is apsidal. The church is recorded in the National Heritage List for England as a designated Grade listed building.

St Werburgh's Church is in Grange Road, Birkenhead, Wirral, Merseyside, England. It is an active Roman Catholic church in the diocese of Shrewsbury. The church is recorded in the National Heritage List for England as a designated Grade II listed building.

The Queen Victoria Monument stands in the centre of Hamilton Square, Birkenhead, Wirral, Merseyside, England. It is in the form of an Eleanor cross. The memorial was designed by Edmund Kirby, and was unveiled in 1905. It is recorded in the National Heritage List for England as a designated Grade II listed building.

The Monument to the Mersey Tunnel stands in Chester Street, Birkenhead, Wirral, Merseyside, England, near the western entrance to the Queensway Tunnel, one of the two Mersey Tunnels carrying roads under the River Mersey between Liverpool and the Wirral. It consists of shaft with a light on the top, and originally had the dual purpose of being a monument and of illuminating the entrance to the tunnel. It was designed by Herbert James Rowse, and was one of a pair, but the monument that was on the Liverpool side of the River Mersey no longer exists. The monument is recorded in the National Heritage List for England as a designated Grade II listed building.

Ince Blundell Hall is a former country house near the village of Ince Blundell, in the Metropolitan Borough of Sefton, Merseyside, England. It was built between 1720 and 1750 for Robert Blundell, the lord of the manor, and was designed by Henry Sephton, a local mason-architect. Robert's son, Henry, was a collector of paintings and antiquities, and he built impressive structures in the grounds of the hall in which to house them. In the 19th century the estate passed to the Weld family. Thomas Weld Blundell modernised and expanded the house, and built an adjoining chapel. In the 1960s the house and estate were sold again, and have since been run as a nursing home by the Canonesses of St. Augustine of the Mercy of Jesus.
Woodchurch is a suburb of Birkenhead, Wirral, Merseyside, England. It contains six buildings that are recorded in the National Heritage List for England as designated listed buildings. Of these, one is listed at Grade II*, the middle of the three grades, and the others are at Grade II, the lowest grade. The area was rural until the 1940s, since when there has been planned residential development. The major features in the area are a modern hospital, and Arrowe Hall with its surrounding grounds forming Arrowe Park. The hall is listed, as are its lodge and entrance. The other listed buildings are a medieval church, a modern church and a rectory.
Woodside is a suburb of Birkenhead, Wirral, Merseyside, England. It contains two buildings that are recorded in the National Heritage List for England as designated listed buildings, all of which are listed at Grade II. This grade is the lowest of the three gradings given to listed buildings and is applied to "buildings of national importance and special interest". The listed buildings are structures at one of the entrances to Birkenhead Docks, and a ferry terminal booking hall.

Birkenhead is a town in Wirral, Merseyside, England. Its central area contains 150 buildings that are recorded in the National Heritage List for England as designated listed buildings. Of these, six are listed at Grade I, the highest of the three grades, six at Grade II*, the middle grade, and the others are at Grade II, the lowest grade. This list contains the listed buildings in the central area of the town, and the other listed buildings are to be found in separate lists.

St Paul's Church is an active Anglican parish church in Church Crescent, Seacombe, Wallasey, Wirral, Merseyside, England. It belongs to the deanery of Wallasey, the archdeaconry of Chester and the diocese of Chester. The church is recorded in the National Heritage List for England as a designated Grade II listed building.
Dawpool was a country house in the village of Thurstaston, Wirral, Merseyside, England. It was built for the shipowner Thomas Henry Ismay in 1882–86 and designed by Richard Norman Shaw. Ismay died in 1899, the family moved out of the house in 1907, and it was demolished in 1927. Parts of the house were re-used in other buildings. Two buildings associated with the house, a lodge and the stables, have survived and are listed buildings.

















