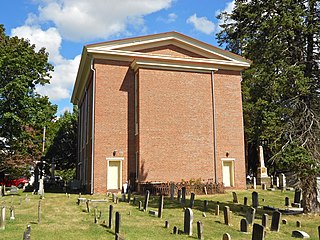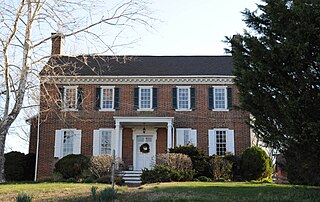
Zion African Methodist Episcopal Church is a historic African Methodist Episcopal (AME) church and cemetery located at Camden, Kent County, Delaware. It was originally built in 1845 and re-built after a fire in 1889. The one-story, gable roofed frame Classical Revival-style church rests on a brick foundation. It measures 28 feet, 3 inches, wide and 36 feet, 2 inches in length. The ground around the church has been used as a cemetery since the church was established. The church is an important focal point of the community of Star Hill, an early community of African American settlement in Kent County. Zion was the first African Methodist Episcopal church in Camden, and is the mother church of nearby Star Hill AME Church.

Appoquinimink Friends Meetinghouse, also known as the Odessa Friends Meetinghouse, is a very small but historic Quaker meetinghouse on Main Street in Odessa, Delaware. It was built in 1785 by David Wilson and added to the National Register of Historic Places in 1972. Members of the meeting, including John Hunn and his cousin John Alston, were active in the Underground Railroad and Harriet Tubman may have hid in the meetinghouse. Measuring about 20 feet (6.1 m) by 22 feet (6.7 m), it may be the smallest brick house of worship in the United States.

Old Drawyers Church is a historic Presbyterian church on U.S. 13 near Odessa, New Castle County, Delaware. The congregation was founded by Dutch and Swedish immigrants, though by the time the church was built the congregation was largely made up of Scottish immigrants.

Old St. Paul's Methodist Episcopal Church is a historic Methodist Episcopal church located on High Street in Odessa, New Castle County, Delaware. It was designed by noted Philadelphia architect Samuel Sloan and built in 1851–1852. It is a two-story, brick building in the Greek Revival style. It measures 45 feet by 65 feet and has a low-pitched gable roof. The building ceased use as a church in 1955 and houses a local museum and cultural center.
The Delaware and Hudson Railroad Freight House is a historic railroad building located at Cohoes, Albany County, New York. The freight house was built in 1910 by the Delaware and Hudson Railway. It is a one-story, rectangular brick building on a raised, battered concrete basement. It measures approximately 40 feet (12 m) wide and 300 feet (91 m) long, and has a low pitched gable roof.

Mount Pleasant Methodist Episcopal Church and Parsonage is a historic Methodist Episcopal church and parsonage located at Wilmington, New Castle County, Delaware. It was built in 1838, and is a one-story, stuccoed stone structure with a gable roof. It measures approximately 50 feet by 40 feet, and has a gable-roofed vestibule added in 1893. Adjacent to the church is the parsonage built in 1894. It is a 2+1⁄2-story, four-bay L-shaped frame dwelling in the Queen Anne style. It sits on a fieldstone foundation and features gray-green fish-scale shingles. Adjacent is the contributing church cemetery with burials dating back to 1841.

The Elm Grange, also known as Evergreen Acres, was a historic home located near Odessa, New Castle County, Delaware. It was built about 1840, and was a 2+1⁄2-story, five-bay, L-shaped brick dwelling with a two-story rear wing. It had a center hall plan. It had a gable roof with dormers and the front facade featured a tetra-style porch with fluted columns.

The Howard Pyle Studios are two historic buildings used for painting and teaching by illustrator Howard Pyle. The studios are located in a densely populated neighborhood near Brandywine Park and the Delaware Avenue Historic District. The building used by Pyle as his own studio was built in 1883, mainly in brick with a Tudor Revival half timbered gable. The smaller studio, that Pyle used for teaching, was built in a similar style in 1900. After Pyle's death in 1911, the buildings were owned by Stanley Arthurs, until 1950, and then by Ellen duPont Wheelwright until 1964. The Studio Group acquired the studios in 1964 and continues to use them as art studios. In 1978, the property was listed on the National Register of Historic Places.
Georgetown Coal Gasification Plant, also known as the Georgetown Service and Gas Company, is a historic coal gasification plant located at Georgetown, Sussex County, Delaware. It was built in the late-19th century, and is a rectangular one-story, three bay by three bay brick structure measuring 40 feet by 25 feet. It has a gable roof with a smaller gable roofed ventilator. Also on the property is a small brick gable roofed brick building measuring 8 feet by 10 feet; a small, square concrete building; a large, cylindrical "surge tank;" 500-gallon bottled-gas tank; and a covered pit for impurities. The complex was privately owned and developed starting in the 1880s to provide metered gas for domestic lighting, town street lights, municipal and domestic uses. The coal gasification process was discontinued in the 1940s.
Mount Pleasant, also known as the Samuel Cahoon House, is a historic home located near Smyrna, Kent County, Delaware. It built about 1810, and consists of a two-story, five-bay, gable-roofed brick main house with an interior brick chimney stack at either gable end and a one-story, gable-roofed brick kitchen wing. It is in a late Georgian / Federal vernacular style and measures 43 feet by 25 feet. Also on the property are a contributing early 19th-century smokehouse and barn.

Old Ford Dairy is a historic home located near Odessa, New Castle County, Delaware. It was built about 1850, and was a 2+1⁄2-story, five-bay by two-bay frame, double cross-gable, vernacular Victorian farmhouse. It had a rear wing, three-bay front porch, and two brick gable end chimneys. Also on the property were a drive through, 2+1⁄2-story granary, a rectangular grain storage bin, and a three-story gambrel-roofed dairy barn.

The Charles C. Weldon House is a historic home located at Odessa, New Castle County, Delaware. It is a 2+1⁄2-story, three-bay brick dwelling with a 2+1⁄2-story, two-bay frame addition. It has a 2+1⁄2-story, parged concrete rear wing. The main block has a stepped brick cornice and two gable, end chimneys. Also on the property is a mid-19th-century granary and an early-20th-century gambrel-roofed barn.

Fairview, also known as the Mayor James Moore House, is a historic home located in Appoquinimink Hundred, southeast of Odessa, New Castle County, Delaware. It was built about 1773, and is a two-story, single pile brick dwelling in the Georgian style. It has a gable roof, original rear kitchen ell, and has a center-passage plan.

Williams House, also known as Woodlawn and Cross House, is a historic home located near Odessa, New Castle County, Delaware. It was built in 1859, and is 2+1⁄2-story, five bay, brick dwelling with a gable roof in the Georgian style.

Comdr. Thomas MacDonough House, also known as The Trap, is a historic home located near Odessa, New Castle County, Delaware. It was built in several sections. The two main sections are two stories and consists of a three bay brick section dated to the mid-18th century and a three bay frame section built between 1820 and 1830. Later-19th century additions to the house include frame one-and 1+1⁄2-story wings to the south gable end wall and southwest rear wall. Also on the property is a contributing farm building complex, including a shed, root cellar, and privy. It was the home of Commander Thomas MacDonough (1783-1825), an early-19th-century American naval officer noted for his roles in the First Barbary War and the War of 1812.

Hill Island Farm, also known as Noxontown Farm, is a historic home located in Townsend, New Castle County, Delaware. It was built about 1790, and is a 2+1⁄2-story, five-bay brick dwelling with interior brick chimneys at both gable ends. It has a gable roof with dormers. The house measures approximately 48 feet by 19 feet and has a center passage plan. It is in the Federal style.

David W. Thomas House is a historic home located near Odessa, New Castle County, Delaware. It was built about 1820 and is a two-story, three-bay brick dwelling with interior brick chimneys at both gable ends. It has a gable roof with dormers. There is a contemporary kitchen wing with a laundry room addition. The house measures approximately 32 feet by 19 feet and has a hall and parlor plan. It is in the Federal style. Also on the property is a contributing 19th century ice house.

Brook Ramble, also known as the James Crawford House, is a historic home located near Townsend, New Castle County, Delaware. It was built about 1810, and is a 2+1⁄2-story, three-bay brick dwelling with an interior brick chimneys at the west gable ends. It has a slate covered gable roof. The main house measures approximately 28 feet by 33 feet and has a side passage plan. There is an original service wing measuring 27 feet by 17 feet. It is in the Federal style.
Johnson Home Farm was a historic home located near Taylor's Bridge, New Castle County, Delaware. It was built about 1790, and was a two-story, five-bay, gable-roof, post-and-plank building with interior brick chimneys at each gable end. It has a center-passage plan with overall dimensions of 39 feet wide by 22 feet deep. A two-story, wood-frame kitchen wing was added in the mid-19th century. It is in the Federal style.

Windsor, also known as Annondale, is a historic home located near Port Penn in New Castle County, Delaware, USA. It was built about 1760, and is a two-story, five-bay, gable-roof, brick building with interior brick chimneys at each gable end. It has a center-passage plan with overall dimensions of 45 feet wide by 19 feet deep. A two-story, wood-frame kitchen wing abuts the rear of the main house. The front facade features a hipped-roof frame porch added in the late-19th century. It is in the Federal style.




















