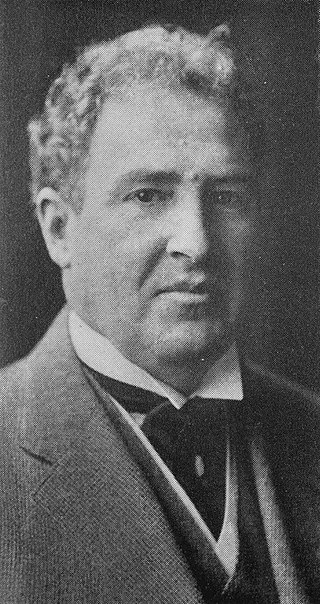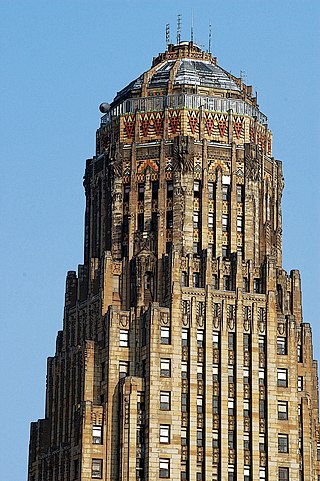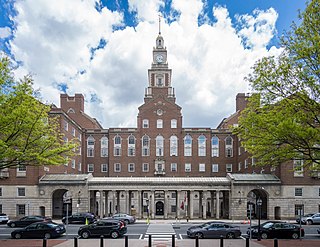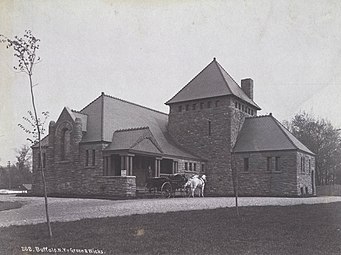Charles Zeller Klauder was an American architect best known for his work on university buildings and campus designs, especially his Cathedral of Learning at the University of Pittsburgh, the first educational skyscraper.

John Galen Howard was an American architect and educator who began his career in New York before moving to California. He was the principal architect at several firms in both states and employed Julia Morgan early in her architectural career.
Purcell & Elmslie (P&E) was the most widely know iteration of a progressive American architectural practice. P&E was the second most commissioned firm of the Prairie School, after Frank Lloyd Wright. The firm in all iterations was active from 1907 to 1921, with their most famous work being done between 1913 and 1921.
Carl Frelinghuysen Gould also spelled Carl Freylinghausen Gould, was an architect in the Pacific Northwest, and founder and first chair of the architecture program at the University of Washington. As the lead designer in the firm Bebb and Gould, with his partner, Charles H. Bebb, Gould was responsible for many notable Pacific Northwest buildings, such as the original Seattle Art Museum and for the campus plan of the University of Washington.

Wing Hall is a building on the campus of Cornell University that was built during 1912–1914. It was listed on the National Register of Historic Places in 1984. Wing Hall was designed by architect E.B. Green, himself a Cornell alumnus, of Buffalo architectural firm Green & Wicks.

Fernow Hall is an early twentieth century Cornell University building, that was listed on the National Register of Historic Places in 1984. It currently houses the Department of Natural Resources. It is named in honor of Bernhard Fernow, who was the only Dean during the five-year history of the New York State College of Forestry at Cornell. It was designed by Green & Wicks in the Colonial Revival style and constructed in 1915.

Edward Brodhead Green, very often referred to as E. B. Green, was a major American architect from New York State.

Starrett & van Vleck was an American architectural firm based in New York City which specialized in the design of department stores, primarily in the early 20th century. It was active from 1908 until at least the late 1950s.

Wilson Brothers & Company was a prominent Victorian-era architecture and engineering firm based in Philadelphia, Pennsylvania. The company was regarded for its structural expertise.

Charles Henry Owsley (1846–1935) was an English-born American architect in practice in Youngstown, Ohio, from 1872 until 1912.

Joseph Warren Yost (1847–1923) was a prominent architect from Ohio whose works included many courthouses and other public buildings. Some of his most productive years were spent as a member of the Yost and Packard partnership with Frank Packard. Later in his career he joined Albert D'Oench at the New York City based firm D'Oench & Yost. A number of his works are listed for their architecture in the U.S. National Register of Historic Places (NRHP).
The New York State College of Forestry, the first professional school of forestry in North America, opened its doors at Cornell University, in Ithaca, New York, in the autumn of 1898., It was advocated for by Governor Frank S. Black, but after just a few years of operation, it was defunded in 1903, by Governor Benjamin B. Odell in response to public outcry over the College's controversial forestry practices in the Adirondacks.

Frank L. Packard was a prominent architect in Ohio. Many of his works were under the firm Yost & Packard, a company co-owned by Joseph W. Yost.

John Virginius Bennes was an American architect who designed numerous buildings throughout the state of Oregon, particularly in Baker City and Portland. In Baker City he did an extensive redesign of the Geiser Grand Hotel, designed several homes, and a now-demolished Elks building. He moved to Portland in 1907 and continued practicing there until 1942.

The Architecture of Buffalo, New York, particularly the buildings constructed between the American Civil War and the Great Depression, is said to have created a new, distinctly American form of architecture and to have influenced design throughout the world.

Proudfoot & Bird was an American architectural firm that designed many buildings throughout the Midwest region of the United States. Originally established in 1882, it remains active through its several successors, and since 2017 has been known as BBS Architects | Engineers.

William E. Haugaard was an American architect who served as the State Architect for the State of New York from 1928 to 1944. A number of his works have been listed on the National Register of Historic Places.
Esenwein & Johnnson was an architectural firm of Buffalo, New York.

Jackson, Robertson & Adams was an architectural firm out of Providence, Rhode Island. Established in 1912, it was originally made up of architects F. Ellis Jackson (1879–1950), Wayland T. Robertson (1873–1935), and J. Howard Adams (1876–1924).

William J. Brown was an American architect based in Cedar Rapids in the U.S. state of Iowa. He is also known by his full name, William Jay Brown.
































