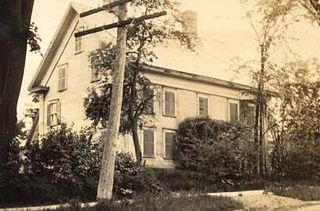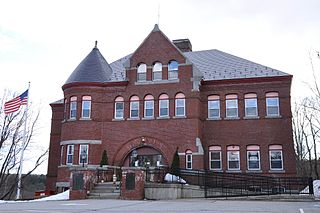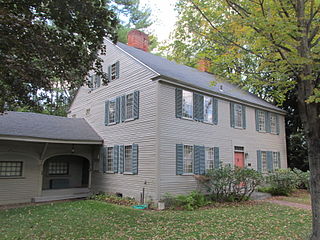
The Amherst Village Historic District encompasses the historic village center of Amherst, New Hampshire. Centered on the town's common, which was established about 1755, Amherst Village is one of the best examples of a late-18th to early-19th century New England village center. It is roughly bounded on the north by Foundry Street and on the south by Amherst Street, although it extends along some roads beyond both. The western boundary is roughly Davis Lane, the eastern is Mack Hill Road, Old Manchester Road, and Court House Road. The district includes the Congregational Church, built c. 1771-74, and is predominantly residential, with a large number of Georgian, Federal, and Greek Revival houses. Other notable non-residential buildings include the Farmer's Bank, a Federal-style brick building built in 1806, and the Amherst Brick School, a brick Greek Revival structure that has served as the School Administrative Unit 39 offices since 1997.

The First Congregational Church of Boscawen is a historic church at 12 High Street in Boscawen, New Hampshire. Built in 1799, the wood-frame church was significantly altered in 1839, when it acquired its present Greek Revival character. It is one of the few surviving meeting houses in New Hampshire that continues to combine religious and municipal functions; it basement space is used for town meetings and elections. The building was listed on the National Register of Historic Places in 1982.

Chester Congregational Church is a historic church at 4 Chester Street in Chester, New Hampshire. This wood-frame building was originally built as a traditional New England colonial meeting house in 1773, and underwent significant alteration in 1840, giving it its present Greek Revival appearance. It was listed on the National Register of Historic Places in 1986.

The Centre Village Meeting House is a historic meeting house (church) on New Hampshire Route 4A in Enfield Center, New Hampshire. Built in 1836, it is a well-preserved late example of Federal period church architecture, albeit with some Greek Revival stylistic elements. Then as now, it serves as a nondenominational building, serving a variety of small Christian congregations. The building was listed on the National Register of Historic Places in 1985.

The Blow-Me-Down Grange is a historic Grange hall at 1071 New Hampshire Route 12A in Plainfield, New Hampshire, United States. It is home to the Patrons of Husbandry Chapter 234. Built in 1839 as a church, it is architecturally significant for its Greek Revival features, and socially significant for the ongoing role of the Grange chapter in the local community. It was listed on the National Register of Historic Places in 2001.

The Blackhawk Putnam Tavern is an historic house at 22 North Street in Houlton, Maine, United States. Built in 1813, it is the oldest standing building Aroostook County. In the mid-19th century it served as a tavern on the military road, and one of its owners was Blackhawk Putnam, a veteran of the American Civil War. It was listed on the National Register of Historic Places on January 30, 1976.

The Samuel Wyatt House is a historic house at 7 Church Street in Dover, New Hampshire. Built in 1835, it is one of the city's best-preserved examples of Greek Revival architecture, and was home to a prominent businessman and educator. The house was listed on the National Register of Historic Places in 1982.

The Old Webster Meeting House is an historic meeting house at 1220 Battle Street in Webster, New Hampshire. Built in 1791, and altered in the 1840s, the meeting house is one of a small number of 18th-century meeting houses to survive in northern New England. The building was moved from its original site in 1942 to make way for a flood control project and was given modern footings for the granite foundation in 1979. The building, owned by the Society for the Preservation of the Old Meeting House, now serves as a local museum. It was listed on the National Register of Historic Places in 1985.

The Pittsfield Center Historic District encompasses the civic and commercial heart of Pittsfield, New Hampshire. This area is defined by a roughly square bend in the Suncook River, whose power provided an impetus for the development of the town in the 19th century. The dominant feature of the district is the 1827 Joy Cotton Mill, a four-story brick building at the base of Main Street. There are three churches, including the 1863 Gothic Revival St. Stephen's Episcopal Church, and the town office building, a significantly altered 1789 meeting house. The district also includes the main commercial district and some of the surrounding residential areas. It was listed on the National Register of Historic Places in 1980.

The Canaan Street Historic District encompasses the historic original town center of Canaan, New Hampshire. It is a basically linear district, running along Canaan Street roughly from Prospect Hill Road in the north to Moss Flower Lane in the south. The town flourished first as a stagecoach stop, and then as a resort colony in the late 19th century. The historic district was listed on the National Register of Historic Places in 1973. It included 60 contributing buildings.

The Haverhill Corner Historic District encompasses the early civic center of Haverhill, New Hampshire, United States. The district is focused on the junction of New Hampshire Route 10 and Court Street, which was historically a major through route. Court Street is flanked at the junction by a pair of large grassy common areas which are bounded by School Street and Route 10. Buildings, predominantly Federal in character and built in the late 18th and early 19th centuries, are arrayed around these commons, and historic buildings line Route 10 and Court Street for a short distance away from the commons. Prominent buildings in the district include the 1827 Federal-style First Congregational Church, the 1840 former courthouse that now houses the public library and local historical society, and the Romanesque Revival 1897 Haverhill Academy Junior High School building. The area declined in importance after the railroad bypassed it, resulting in the gradual relocation of civic functions to the Woodsville area. The district was listed on the National Register of Historic Places in 1987.

The Jaffrey Center Historic District encompasses the traditional civic heart of the small town of Jaffrey, New Hampshire. The district lies to the west of the Jaffrey's main business district, extending along Main Street from Harkness Road to the Jaffrey Common, and along Thorndike Pond Road northward from Main Street. It includes the town's oldest civic buildings, and was its main center until the mills of East Jaffrey eclipsed it. The district was listed on the National Register of Historic Places in 1975.

The Lyme Center Historic District encompasses a modest crossroads and industrial village in rural Lyme, New Hampshire. The predominantly residential district stretches along Dorchester Road, on either side of its junction with Baker Hill Road. The village's rise in development started in the early 19th century as it was at a crossroads of the east-west Dorchester Road, and the north-south Baker Hill Road and Acorn Hill Road. The village grew rapidly in the 1820s, with a number of simple Greek Revival houses, and in 1830 the Baptist Church was built. The other major civic building in the village is the Lyme Academy, built in 1839, albeit with more Federal than Greek Revival styling. Grant Brook, which runs parallel to Dorchester Road, provided a source of power for the growth of small industrial efforts, including a sawmill at the corner of Dorchester and Baker Hill Roads. This industry provided a second minor building boom in the late 19th to early 20th century. Most of the houses in the district are vernacular Greek Revival or Cape in their styling; probably the most elaborate Greek Revival house is the 1857 Beal-Pike House at 41 Dorchester Road.

The Sawyer Tavern is a historic building at 63 Arch Street in Keene, New Hampshire. Probably built c. 1803–06, it was long a neighborhood landmark, serving as a tavern and then inn and restaurant for parts of the 19th and 20th centuries. The building is now in residential use. It was listed on the National Register of Historic Places in 1980, and the New Hampshire State Register of Historic Places in 2007.

The Town Hall of Sandwich, New Hampshire, is located at 8 Maple Street in the village of Center Sandwich. Built in 1913, it is a handsome example of Colonial Revival architecture, and has been a prominent focal point of the town's civic and social life since its construction. The building was listed on the National Register of Historic Places in 1980.

The Lower Corner Historic District encompasses a small village center in the town of Sandwich, New Hampshire. Lower Corner is a rural village that is strung along New Hampshire Route 109 on either side of its junction with School House Road, about one mile from the main village of Center Sandwich. The village was developed relatively early in Sandwich's history, although its oldest buildings now date to the early 19th century. There are 25 contributing structures, mostly residences. There are two buildings built as stores, including one of brick; all the other buildings are wood frame. The district was listed on the National Register of Historic Places in 1986.

The Wakefield House is a historic house on New Hampshire Route 153 in the Wakefield Corner area of Wakefield, New Hampshire. The 2+1⁄2-story wood-frame house is believed to have been built c. 1785, but its exterior styling is mainly Federal in character, dating to the 1820s or later. It was used as an inn on the busy stagecoach route through town in the 19th century. It was listed on the National Register of Historic Places in 1983.

The Dame School is a historic meeting house, school, and now local historical museum, on New Hampshire Route 152 in Nottingham, New Hampshire. The single story wood-frame Greek Revival structure was built in 1840 as a church; according to local legend, timbers from a 1740 church were used in its construction. Its main facade has a simple entrance topped by a transom window, and flanked by a pair of windows. The building is topped by a three-stage tower, whose second stage houses a belfry, and whose spire is topped by a weathervane in the shape of a quill pen. It was used as a meeting house until about 1878, with its dual use as a school beginning c. 1870. It was dedicated for academic use in 1878, after the local Universalist congregation which had been using for services, built its own dedicated building. This building is said to have acquired its distinctive weathervane as a gift in 1870 from schoolmaster Bartholomew Van Dame.

The Smith's Corner Historic District is a historic district encompassing a historic 19th-century rural village center. Covering about 105.5 acres (42.7 ha), the district is centered on the junction of Main Avenue, South Road, and Chase Road in northwestern South Hampton, abutting its border with East Kingston. The village was important as a stagecoach stop. The district was listed on the National Register of Historic Places in 1983.

The Town Center Historic District encompasses the historic village center of South Hampton, New Hampshire. Centered around the Barnard Green, the town common, on New Hampshire Route 107A, it includes architectural reminders of the town's growth and change over time. The district was listed on the National Register of Historic Places in 1983.























