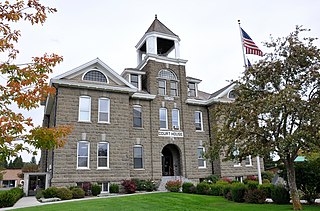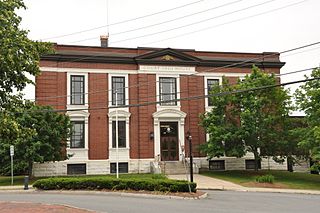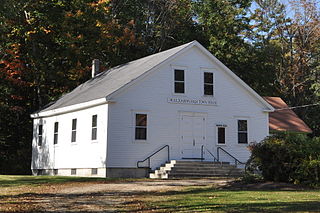
The Carroll County Courthouse is located in Carrollton, Ohio, and is the second for the county. It was designed by architect Frank Weary in the Second Empire style. The courthouse was placed on the National Register of Historic Places on 1974-10-22.

The Cuyahoga County Courthouse stretches along Lakeside Avenue at the north end of the Cleveland Mall in downtown Cleveland, Ohio. The building was listed on the National Register along with the mall district in 1975. Other notable buildings of the Group Plan are the Howard M. Metzenbaum U.S. Courthouse designed by Arnold Brunner, the Cleveland Public Library, the Board of Education Building, Cleveland City Hall, and Public Auditorium.

Buchanan County Court House in Independence, Iowa, United States was built in 1940. It was listed on the National Register of Historic Places in 2003 as a part of the PWA-Era County Courthouses of IA Multiple Properties Submission. The current structure is the third courthouse to house court functions and county administration.

The Jones County Courthouse in Anamosa, Iowa, United States was built in 1937. It was listed on the National Register of Historic Places in 2003 as the "Jones County Court House." It is a part of the PWA-Era County Courthouses of IA Multiple Properties Submission, and is the third building the county has used for court functions and county administration.

The Warsaw Courthouse Square Historic District is a historic district in Warsaw, Indiana that was listed on the National Register of Historic Places in 1982. Its boundaries were increased in 1993.

The United States Bankruptcy Courthouse, Tallahassee, Florida, is a courthouse of the United States District Court for the Northern District of Florida.

The United States Courthouse, also known as the Federal Building, is a historic building located in Davenport, Iowa, United States. It has historically housed a post office, courthouse, and other offices of the United States government. The building now serves only as a federal courthouse, housing operations of the eastern division of the United States District Court for the Southern District of Iowa. In 2018, the operations of the Rock Island division of the United States District Court for the Central District of Illinois were also moved there.
The Federal Building and U.S. Courthouse, Port Huron, Michigan is a historic courthouse and federal office building located at Port Huron in St. Clair County, Michigan. It is a courthouse of the United States District Court for the Eastern District of Michigan.
The Federal Building, Grand Island, Nebraska is a historic post office, federal office and courthouse building located at Grand Island in Hall County, Nebraska. It is no longer used as a courthouse for the United States District Court for the District of Nebraska.

The Ronald N. Davies Federal Building and U.S. Courthouse is a historic post office and federal office building located at Grand Forks in Grand Forks County, North Dakota, United States. It is a courthouse for the United States District Court for the District of North Dakota. Also and historically known as U.S. Post Office and Courthouse, the building is listed on the National Register of Historic Places under that name.
The William O. Douglas Federal Building is a historic post office, courthouse, and federal office building located at Yakima in Yakima County, Washington. It is a courthouse for the United States District Court for the Eastern District of Washington. Renamed in 1978, it was previously known as U.S. Post Office and Courthouse, and is listed under that name in the National Register of Historic Places.

The Early Settlers Meeting House is a historic church building at the junction of Granite and Foggs Ridge roads at Leighton Corners in the town of Ossipee, New Hampshire, United States. Built in the 1810s for a Free Will Baptist congregation and remodeled in 1856, it is a well-preserved example of a vernacular mid-19th century church. Now owned by the Ossipee Historical Society, the building was listed on the National Register of Historic Places in 1995.

The Judge Isaac C. Parker Federal Building, also known as the Fort Smith U.S. Post Office and Courthouse, in Fort Smith, Arkansas, was built in 1937 in Classical Revival style. It served historically as a courthouse of the United States District Court for the Western District of Arkansas, and as a post office. It was renamed in 1996 for the famous "hanging judge" Isaac C. Parker, and was listed on the National Register of Historic Places in 1999.

The Lee County Courthouse, also known as the South Lee County Courthouse and the U.S. Post Office and Courthouse, is a historic building located in Keokuk, Iowa, United States.

The U.S. Courthouse, Post Office and Customs House, also just known as the Federal Building, is a historic federal government building at Main and 2nd Streets in downtown Newport, Vermont. Completed in 1904, it served historically as a courthouse, as a customhouse, and as a post office, and is the city's tallest building. It was listed on the National Register of Historic Places in 1976.

The Cass County Courthouse in Atlantic, Iowa, United States, was built in 1934 as the first courthouse in the state built with funding from the Public Works Administration (PWA). It was listed on the National Register of Historic Places in 2003 as a part of the PWA-Era County Courthouses of Iowa Multiple Properties Submission. The courthouse is the third structure to house court functions and county administration.

The Wallowa County Courthouse is the seat of government for Wallowa County in northeastern Oregon. The courthouse is located in Enterprise, Oregon. It was built in 1909–1910 using locally quarried stone. It is a massive High Victorian structure built of local Bowlby stone. The courthouse was listed on National Register of Historic Places in 2000. Today, the courthouse still houses Wallowa County government offices.

The John Archibald Campbell United States Courthouse, also known as the United States Court House and Custom House, is a historic courthouse and former custom house in Mobile, Alabama. It was completed in 1935. An addition to the west was completed in 1940. It was added to the National Register of Historic Places on October 8, 2008.

The Hillsborough County Registry of Deeds is located at 19 Temple Street in Nashua, one of the county seats of Hillsborough County, New Hampshire. The two-story brick building was built in 1901 as a courthouse and county office building to a design by Boston architect Daniel H. Woodbury, and is a good example of Classical Revival architecture. The building was listed on the National Register of Historic Places in 1985. The current courthouse is a modern building at 30 Spring Street.

The Moultonborough Town House is the former town hall of Moultonborough, New Hampshire. It is located on New Hampshire Route 25 in Moultonborough's main village, and is now home to the local historical society. It was built in 1834, and is one of the oldest town hall buildings in Carroll County. It was listed on the National Register of Historic Places in 1989, and the New Hampshire State Register of Historic Places in 2004.




















