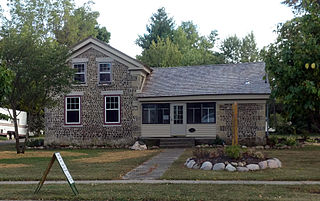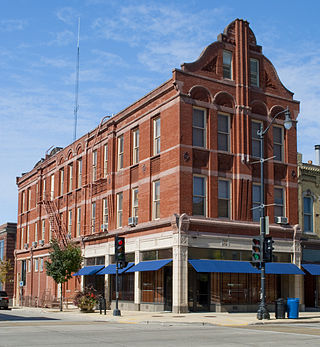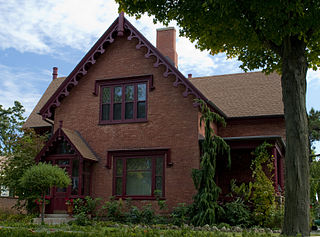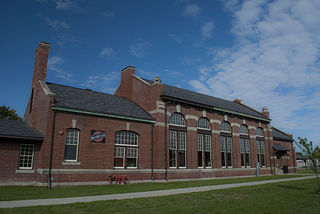
Wingspread, also known as the Herbert F. Johnson House, is a historic house in Wind Point, Wisconsin. It was built in 1938–39 to a design by Frank Lloyd Wright for Herbert Fisk Johnson Jr., then the president of S.C. Johnson, and was considered by Wright to be one of his most elaborate and expensive house designs to date. The property is now a conference center operated by The Johnson Foundation. It was designated a National Historic Landmark in 1989.

Kenosha Light Station is a lighthouse and keeper's house on Simmons Island north of the channel into Kenosha's harbor in Kenosha County, Wisconsin.

This is a list of the National Register of Historic Places listings in Racine County, Wisconsin. It is intended to provide a comprehensive listing of entries in the National Register of Historic Places that are located in Racine County, Wisconsin. The locations of National Register properties for which the latitude and longitude coordinates are included below may be seen in a map.

The Cobblestone House in Eau Claire, Wisconsin is a Gothic Revival style house that was built in 1866. It reflects cobblestone architecture brought by settlers from upstate New York. It has also been known as Bradley H. Marcy House. It was listed on the National Register of Historic Places in 1974; the listing included one contributing building and one other contributing structure.

The Thomas P. Hardy House is a Frank Lloyd Wright-designed Prairie School home in Racine, Wisconsin, United States, that was built in 1905. The street-facing side of the house is mostly stucco, giving the residents privacy from the nearby sidewalk and street, but the expansive windows on the other side open up to Lake Michigan.

The House at 269 Green Street in Stoneham, Massachusetts is a well-preserved Greek Revival cottage with unusual layout. Unlike most small Greek Revival houses, the roof slope faces front, and shelters a cutaway porch supported by square Tuscan columns. Built c. 1810, it has typical Greek Revival features, including corner pilasters and an entry framed by sidelight windows. Several houses of this type were built in Stoneham; this one is the best-preserved.

The Old Main Street Historic District in Racine, Wisconsin is an area including a section of Main Street and which is roughly bounded by Second St., Lake Ave., Fifth St., and Wisconsin Ave. It is a 17-acre (6.9 ha) area with elements dating back to 1847. It was listed on the National Register of Historic Places in 1987.
In the United States, the National Register of Historic Places classifies its listings by various types of architecture. Listed properties often are given one or more of 40 standard architectural style classifications that appear in the National Register Information System (NRIS) database. Other properties are given a custom architectural description with "vernacular" or other qualifiers, and others have no style classification. Many National Register-listed properties do not fit into the several categories listed here, or they fit into more specialized subcategories.

St. Luke's Episcopal Church, Chapel, Guildhall, and Rectory is a historic church complex in Racine, Wisconsin. It was added to the National Register of Historic Places in 1979 for its architectural significance.

St. Patrick's Roman Catholic Church is a parish of the Roman Catholic Church in Racine, Wisconsin. It is noted for its historic parish church built in 1925 and added to the National Register of Historic Places in 1979 for its architectural significance.

The Richardson-Brinkman Cobblestone House, located at 607 W. Milwaukee Rd. in Clinton, Wisconsin, United States, is a cobblestone house in Greek Revival style that was built in 1843. It has also been known as simply Cobblestone House. It was listed on the National Register of Historic Places in 1977. The listing included two contributing buildings.

First Presbyterian Church is a historic church at 716 College Avenue in Racine, Wisconsin, United States. It was built in 1852 and was added to the National Register of Historic Places in 1973. It was designed by Lucas Bradley.

The Eli R. Cooley House is a Greek Revival-styled house built in the early 1850s in Racine, Wisconsin. It was listed on the National Register of Historic Places in 1973 and has been described as "Wisconsin's finest remaining Greek Revival residence."

The Chauncey Hall Building is a building located in Racine, Wisconsin. It was added to the National Register of Historic Places in 1980. It is located within the Historic Sixth Street Business District.

The Chauncey Hall House, also known as Knight House, is located in Racine, Wisconsin, United States. It was added to the National Register of Historic Places in 1976.

The Franklyn Hazelo House is a Greek Revival-styled house clad in cobblestones that was built in 1858 in Rochester, Wisconsin, United States. It was added to the National Register of Historic Places in 1974.

The Racine Depot is a historic railroad station located at 1402 Liberty Street in Racine, Wisconsin. The station was built in 1901 for the Chicago & North Western Railway. Architects Frost & Granger designed the Georgian Revival station. The depot, located on the southbound platform, included a waiting room, restrooms, a baggage room, and a ticket office. The waiting room's decorations included oak benches, wood paneling, and a terrazzo floor. A tunnel connected the depot to the westbound platform.

Hansen's Annex is a historic house on Main Street in Center Sandwich, New Hampshire, United States. Built about 1839, it is one of a small number of Greek Revival buildings to survive, out of many that once graced the town. It has seen use as a single-family residence, tavern, and boarding house. It was listed on the National Register of Historic Places, and included in the Center Sandwich Historic District, in 1983.

The Racine County Courthouse is the seat of justice and county courthouse of Racine County, Wisconsin. The building is located at 730 Wisconsin Avenue, near downtown in the county's seat of Racine, Wisconsin. Built in 1930 and 1931 by the Chicago firm Holabird & Root, the Art Deco-styled building stands eleven stories tall and dominates the city's skyline. In addition to the county's judicial system, the building also houses the County Executive, whose office is on the tenth floor, and most of the offices for the county government. The courthouse was added to the National Register of Historic Places on July 28, 1980.

The Horlick Malted Milk Company Industrial Complex is a historic factory complex in Racine, Wisconsin, where Horlicks malted milk was produced. Four buildings within the complex are listed: the castle-like Gothic Revival-style factory blocks begun in 1882 and 1902, the 1910 engine room building, and the 1916 garage.






















