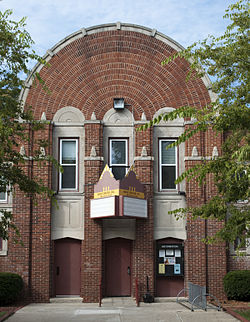
St. Cyril and St. Methodius Church is an historic former church building at 51 Main Street in Lisbon Falls, Maine. The church was designed in 1923 by Lewiston architects Gibbs & Pulsifer, and is an imposing example of neo-Gothic architecture for a relatively small community. It is also the only known church in Maine with association to the Slovak immigrant community. It was dedicated in 1926 and added to the National Register of Historic Places in 1977. It is presently home to the Maine Art Glass Studio.
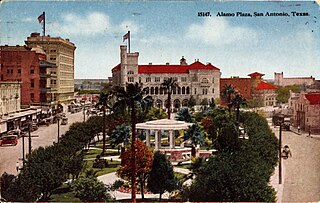
The Alamo Plaza Historic District is an historic district of downtown San Antonio in the U.S. state of Texas. It was listed on the National Register of Historic Places in 1977. It includes the Alamo, which is a separately listed Registered Historic Place and a U.S. National Historic Landmark.

The Helen Newberry Nurses Home is a multi-unit residential building located at 100 East Willis Avenue in Midtown Detroit, Michigan. It was listed on the National Register of Historic Places in 2008, and is now the Newberry Hall Apartments.
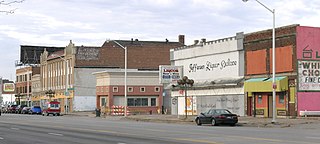
The Jefferson–Chalmers Historic Business District is a neighborhood located on East Jefferson Avenue between Eastlawn Street and Alter Road in Detroit, Michigan. The district is the only continuously intact commercial district remaining along East Jefferson Avenue, and was listed on the National Register of Historic Places in 2004.

The Richmond Community Church is a historic church building on Fitzwilliam Road in Richmond, New Hampshire, United States. Built in 1838, it is a distinctive regionally early example of Greek Revival church architecture executed in brick. The church was listed on the National Register of Historic Places in 1983. It is now owned by a Methodist congregation.

Worthing Tabernacle is an independent Evangelical Christian church in the town and borough of Worthing, one of seven local government districts in the English county of West Sussex. The present building, with its distinctive pale stone exterior and large rose window, dates from 1908, but the church was founded in 1895 in a chapel built much earlier in the 19th century during a period when the new seaside resort's population was growing rapidly. In its present form, the church is affiliated with the Fellowship of Independent Evangelical Churches. English Heritage has listed the building at Grade II for its architectural and historical importance.

The Glenville School is a historic school building at 449 Pemberwick Road in the Glenville section of Greenwich, Connecticut, United States. It was listed on the National Register of Historic Places in 2003. It was one of several schools built in the town in the 1920s, when it consolidated its former rural school districts into a modern school system, with modern buildings.

The Old Main Street Historic District in Racine, Wisconsin is an area including a section of Main Street and which is roughly bounded by Second St., Lake Ave., Fifth St., and Wisconsin Ave. It is a 17-acre (6.9 ha) area with elements dating back to 1847. It was listed on the National Register of Historic Places in 1987.

The Bank Street Historic District is a group of four attached brick commercial buildings in different architectural styles on that street in Waterbury, Connecticut, United States. They were built over a 20-year period around the end of the 19th century, when Waterbury was a prosperous, growing industrial center. In 1983 they were recognized as a historic district and listed on the National Register of Historic Places.
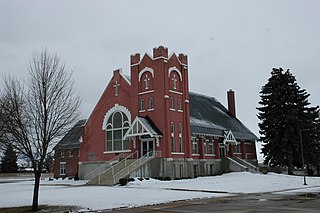
The Malad Second Ward Tabernacle is a tabernacle and meetinghouse of the Church of Jesus Christ of Latter-day Saints located in Malad City, Idaho. It is significant for its large scale and unorthodox adaptation of architectural styles, as well as its historical importance to Oneida County, which once was among the most populated counties in Idaho. It is, along with six other buildings in Oneida County, listed on the National Register of Historic Places.

The Drake University Campus Historic District is located in Des Moines, Iowa, United States. The historic district contains six buildings. Five of the buildings are collegiate buildings on the Drake University campus and one is a church. The period of significance is from when the university was founded in 1881 to the end of the presidency of Hill M. Bell in 1918. The historic district has been listed on the National Register of Historic Places since 1988. It is part of the Drake University and Related Properties in Des Moines, Iowa, 1881—1918 MPS.
Harold William Burton was an early 20th-century architect with architectural works throughout the western United States and Canada. Burton was one of the most prolific architects of chapels, meetinghouses, tabernacles and temples for the Church of Jesus Christ of Latter-day Saints. In 1910 he opened an architectural firm with Hyrum Pope in Salt Lake City, Utah. They particularly appreciated Frank Lloyd Wright and the Prairie School architectural style. As young architects, Pope & Burton won design competitions for two of their better-known works, the Cardston Alberta and Laie Hawaii temples of the LDS Church. Burton moved to Los Angeles, California in 1927 to set up another office in the firm with Pope. After Pope unexpectedly died in 1939, Burton established a new firm with his son Douglas W. Burton. Together they continued to design many buildings, including some for the church, and in 1955 Harold Burton became the chief supervising architect for the LDS Church. One of his final works was the Oakland California Temple. Aside from places of worship, Burton designed civic buildings and homes. Many of his works exist today, some of which are listed on the National Register of Historic Places.
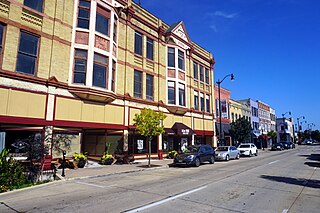
The Historic Sixth Street Business District is a set of largely intact two and three-story shops along the main road coming into Racine, Wisconsin from the west. Most of the buildings were constructed from the 1850s to the 1950s. The district was added to the National Register of Historic Places in 1988.
Justave Mandor Matson was an architect in Racine, Wisconsin. He designed the United Laymen Bible Student Tabernacle in Racine County, Wisconsin and Wilmanor Apartments in Racine County. Matson assisted Pennsylvania firm Richter & Eiler in the design of the Holy Communion Lutheran Church (1928) at 2000 W. Sixth. He also designed Racine City Hall, Horlick High School and Park High School, as well as Mitchell Elementary and middle school. Frank Lloyd Wright replaced Madson in 1935 as the architect for S.C. Johnson's administration building. Matson is also credited with designing the Granada Theatre at 1924 Charles Street in Racine. Matson is also credited with designing St. Edwards Church in Racine and Roosevelt School in Racine.

Baptist City Tabernacle is a heritage-listed Baptist church at 163 Wickham Terrace, Spring Hill, Brisbane, Queensland, Australia. It was designed by Richard Gailey and built from c. 1889 to 1890. It was added to the Queensland Heritage Register on 21 October 1992. The church is affiliated with the Australian Baptist Ministries.
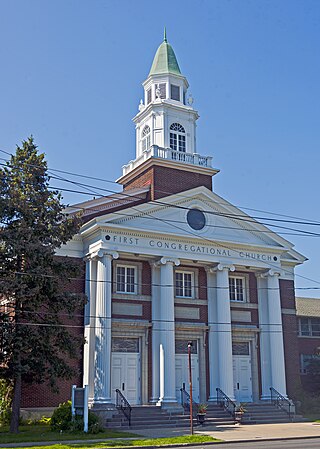
The First Congregational Church of Albany, also known as The Ray Palmer Memorial, is located on Quail Street in the Woodlawn section of Albany, New York, United States. It is a brick building in the Colonial Revival architectural style built in the 1910s and expanded half a century later. In 2014 it was listed on the National Register of Historic Places.
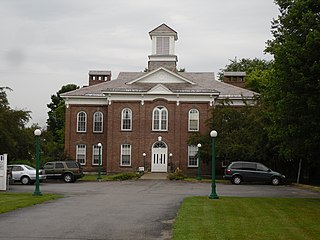
The Poultney Central School is a historic former school building on Main Street in the village center of Poultney, Vermont. Built in 1885, it is a high quality example of Late Victorian Italianate architecture executed in brick. It was listed on the National Register of Historic Places in 1977, and has been converted into residential use.

The United States Post Office in downtown Racine, Wisconsin is a post office operated by the United States Postal Service. It is located at 603 Main Street, in a classical revival-style building designed by the Office of the Supervising Architect under James A. Wetmore, and completed in July 1931. The building was listed on the National Register of Historic Places in 1985.

The Central School is a school building located at 325 West Grand River Avenue in East Lansing, Michigan. It was listed on the National Register of Historic Places in 1986. The building now houses Michigan State University's Child Development Laboratories.

Wilmanor Apartments is an apartment building in Racine, Wisconsin, located at the corner of West Sixth Street and North Memorial Drive. As a well-preserved example of a large residential building from the 1920s, Wilmanor is listed on the National Register of Historic Places. The three-story, U-shaped brick building consists of thirty-seven apartment units surrounding a central courtyard. These units are distributed across six separately self-contained areas, each of which has its own separate entrance from the street.
