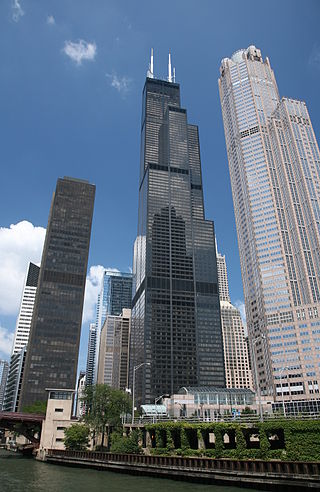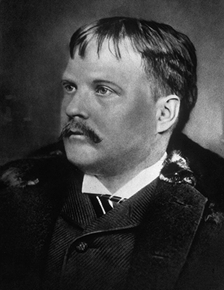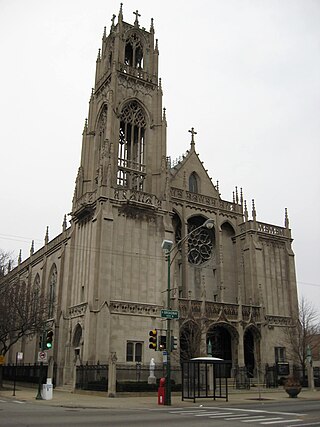
The buildings and architecture of Chicago reflect the city's history and multicultural heritage, featuring prominent buildings in a variety of styles. Most structures downtown were destroyed by the Great Chicago Fire in 1871.

John Wellborn Root was an American architect who was based in Chicago with Daniel Burnham. He was one of the founders of the Chicago School style. Two of his buildings have been designated National Historic Landmarks ; others have been designated Chicago landmarks and listed on the National Register of Historic Places. In 1958, he was posthumously awarded the AIA Gold Medal.

Prairie School is a late 19th and early 20th-century architectural style, most common in the Midwestern United States. The style is usually marked by horizontal lines, flat or hipped roofs with broad overhanging eaves, windows grouped in horizontal bands, integration with the landscape, solid construction, craftsmanship, and discipline in the use of ornament. Horizontal lines were thought to evoke and relate to the wide, flat, treeless expanses of America's native prairie landscape.

George Washington Maher was an American architect during the first quarter of the 20th century. He is considered part of the Prairie School-style and was known for blending traditional architecture with the Arts & Crafts-style.

St. Adalbert Church is a historic church of the Roman Catholic Archdiocese of Chicago. The church is located on 17th Street between Paulina Street and Ashland Avenue in the Pilsen neighborhood of Chicago, Illinois. St. Adalbert has served generations of Polish immigrants and their American-born children; at its peak, parish membership numbered 4,000 families with more than 2,000 children enrolled in the school. Today, the church is an anchor for the Mexican immigrants that have made the Pilsen area their home.

Charles Sumner Frost was an American architect. He is best known as the architect of Navy Pier and for designing over 100 buildings for the Chicago and North Western Railway.
Joseph William McCarthy, AIA, was an architect in the early 20th century most famous for his work on buildings for the Roman Catholic Church. He was born in Jersey City, New Jersey, on June 22, 1884, and attended Holy Innocents School in New York City until the 8th grade. He moved to Chicago, Illinois, and graduated from St. Gabriel High School in 1901 before entering the architecture firm of Daniel Burnham, a noted Chicago architect for whom he worked eight years. He then worked for two years with British-born Chicago church architect J.E.O. Pridmore before opening his own practice in 1911.

John Everett Tourtellotte was a prominent western American architect, best known for his projects in Idaho. His work in Boise included the Idaho State Capitol, the Boise City National Bank, the Carnegie Library, and numerous other buildings for schools, universities, churches, and government institutions. From 1922 to 1930, he worked in Portland, Oregon.

The Boise Depot is a former train station in the western United States, located in Boise, Idaho. Opened 99 years ago in 1925, it is listed on the National Register of Historic Places (NRHP). At an elevation of 2,753 feet (839 m) above sea level on the rim of the first bench, the depot overlooks Capitol Boulevard and the Idaho State Capitol, one mile (1.6 km) to the northeast.

St. Ita's Church is a Roman Catholic church in the Edgewater neighborhood of Chicago. The church building was designed by Henry J. Schlacks in the Neo-Gothic style and completed in 1927. It is located at 5500 North Broadway.
Lawrence Buck (1865—1929) was an American architect, artist and landscape painter, associated with the Prairie School and the American Arts and Crafts Movement.
Tourtellotte & Hummel was an American architectural firm from Boise, Idaho and Portland, Oregon.
Frost & Granger was an American architectural partnership from 1898 to 1910 of brothers-in-law Charles Sumner Frost (1856–1931) and Alfred Hoyt Granger (1867–1939). Frost and Granger were known for their designs of train stations and terminals, including the now-demolished Chicago and North Western Terminal, in Chicago. The firm designed several residences in Hyde Park, Illinois, and many other buildings. Several of their buildings are listed on the U.S. National Register of Historic Places.
Edward D. Dart, FAIA, born Edouard Dupaquier Dart and known as Ned by those close to him, was a Mid-Century modern American architect.
William Carbys Zimmerman (1856–1932) was an American architect. He was the Illinois State Architect from 1905 to 1915, designing many state-funded buildings, especially at the University of Illinois. He was a partner of Flanders & Zimmerman.

The Evanston Civic Center, historically known as Marywood Academy, is a historic building located at 2100 Ridge Avenue in Evanston, Illinois. The building was built in 1900 as Visitation Academy to serve as a girls' Catholic school led by the Visitation Sisters. Architect Henry J. Schlacks gave the building a Georgian Revival design that featured a tripartite massing with a base, middle, and cornice; limestone quoins and belt courses; and Doric pilasters and an architrave molding around the entrance. The Sisters of Providence purchased the school in 1915 and renamed it Marywood Academy; the school operated as Marywood Academy until 1970, reaching a peak enrollment of 532 in the 1964–65 school year. The building was later sold to the City of Evanston and now serves as the city's civic center.

The Idaho Building in Boise, Idaho, is a 6-story, Second Renaissance Revival commercial structure designed by Chicago architect, Henry John Schlacks. Constructed for Boise City real estate developer Walter E. Pierce in 1910–11, the building represented local aspirations that Boise City would become another Chicago. The facade features brick pilasters above a ground floor stone base, separated by seven bays with large plate glass windows in each bay. Terracotta separates the floors, with ornamentation at the sixth floor below a denticulated cornice of galvanized iron.
Nisbet & Paradice was an architectural firm in Idaho. It was a partnership of architects Benjamin Morgan Nisbet and Frank H. Paradice, Jr. formed in 1909. The partnership lasted five years. They dissolved it in 1915, and Nisbet moved to Twin Falls, Idaho to establish an individual practice, and Paradice did likewise in Pocatello, Idaho. A number of their works are recognized by listings on the National Register of Historic Places (NRHP).

The Denver and Rio Grande Western Railroad Depot is a disused railroad depot and train station listed on the National Register of Historic Places. It is located at 119 Pitkin Avenue next to the still-in-use Grand Junction station in downtown Grand Junction, Colorado.





















