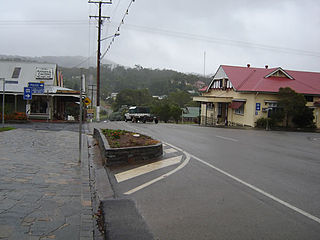
Herberton is a rural town and locality in the Tablelands Region, Queensland, Australia. In the 2016 census, Herberton had a population of 855 people.
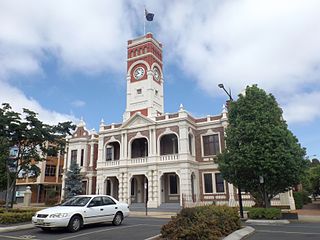
Toowoomba City Hall is a heritage-listed town hall at 541 Ruthven Street, Toowoomba, Toowoomba Region, Queensland, Australia. It was designed by Willoughby Powell and built in 1900 by Alexander Mayne. It is also known as Toowoomba Town Hall. It was added to the Queensland Heritage Register on 21 October 1992.
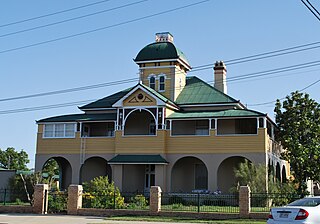
St Mary's Presbytery is a heritage-listed Roman Catholic presbytery of St Mary's Roman Catholic Church at 142 Palmerin Street, Warwick, Southern Downs Region, Queensland, Australia. It was designed by Wallace & Gibson and built from 1885 to 1887 by John McCulloch. It is also known as Father JJ Horan's private residence. It was added to the Queensland Heritage Register on 31 July 2008.

Eumundi School of Arts is a heritage-listed school of arts at 63 Memorial Drive, Eumundi, Sunshine Coast Region, Queensland, Australia. It was designed by William David Fenwick and built in 1912 by William Henry Bytheway. It was added to the Queensland Heritage Register on 24 March 2000.

Bundaberg School of Arts is a heritage-listed former school of arts and now community centre at 184 Bourbong Street, Bundaberg Central, Bundaberg, Bundaberg Region, Queensland, Australia. It was designed by Anton Hettrich and built from 1888 to 1889. It was added to the Queensland Heritage Register on 21 October 1992.

Mount Morgan School of Arts is a heritage-listed school of arts at 31 Morgan Street, Mount Morgan, Rockhampton Region, Queensland, Australia. It was built in 1924. It was added to the Queensland Heritage Register on 21 October 1992.

Rockhampton School of Arts is a heritage-listed former school of arts at 230 Bolsover Street, Rockhampton City, Rockhampton, Rockhampton Region, Queensland, Australia. It was designed by William (Walter) Cherry built in 1894 by Walter Adam Lawson. It is also known as Rockhampton Regional Library and Rockhampton Municipal Theatre. It was added to the Queensland Heritage Register on 21 October 1992.

Townsville School of Arts is a heritage-listed former school of arts and now community cultural centre at Stanley Street, Townsville CBD, City of Townsville, Queensland, Australia. It was designed by Eyre & Munro and built in 1891 by James Smith. It is also known as Dancenorth Theatre and Townsville Arts Centre. It was added to the Queensland Heritage Register on 21 October 1992.

Cairns City Council Chambers is a heritage-listed former town hall and now council library at 151 Abbott Street, Cairns City, Cairns, Cairns Region, Queensland, Australia. It was designed by Hill & Taylor and built from 1929 to 1930 by Alex McKenzie. It was added to the Queensland Heritage Register on 5 October 1998. It is now home to the Cairns City Library.

Mulgrave Shire Council Chambers is a heritage-listed former town hall at 51 The Esplanade, Cairns City, Cairns, Cairns Region, Queensland, Australia. It was designed by Charles Dalton Lynch & Walter Hunt and built from 1912 to 1913 by Wilson & Baillie. It is also known as Cairns Shire Offices. It was added to the Queensland Heritage Register on 6 January 1999.

Barron Valley Hotel is a heritage-listed hotel at 53 Main Street, Atherton, Tablelands Region, Queensland, Australia. It was designed by Hill & Taylor and built from 1940 to 1941. It was added to the Queensland Heritage Register on 5 February 2010.
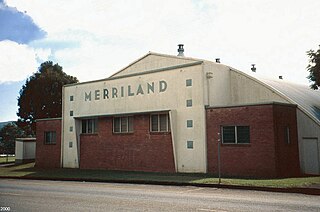
Merriland Hall is a heritage-listed community hall at Mazlin Street, Atherton, Tablelands Region, Queensland, Australia. It was built in November 1943 by the Allied Works Council. It is also known as Former Atherton Camp Supply Depot. It was added to the Queensland Heritage Register on 28 July 2000.

Holy Trinity Anglican Church is a heritage-listed church at 38 Broadway Street, Herberton, Tablelands Region, Queensland, Australia. It was designed by Eyre & Munro and built in 1889 by H Petersen. It is also known as Holy Trinity Church of England. It was added to the Queensland Heritage Register on 21 October 1992.

Jack & Newell General Store is a heritage-listed pair of shops at Grace Street, Herberton, Tablelands Region, Queensland, Australia. They were built c. 1882 and in 1895. It was added to the Queensland Heritage Register on 22 April 1993.
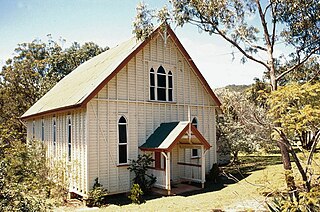
Herberton Uniting Church is a heritage-listed church at 2-4 Lillian Street, Herberton, Tablelands Region, Queensland, Australia. It was built in 1891 by R Petersens. It is also known as Herberton Presbyterian Church. It was added to the Queensland Heritage Register on 27 August 1999.

St Patrick's Catholic Church is a heritage-listed church at 1 Penda Street, Yungaburra, Tablelands Region, Queensland, Australia. It was built from 1914 to 1930s. It is also known as Our Lady of Ransom. The church is part of the Roman Catholic Diocese of Cairns. It was added to the Queensland Heritage Register on 21 October 1992.

Yungaburra Court House is a heritage-listed courthouse at 6 - 10 Cedar Street, Yungaburra, Tablelands Region, Queensland, Australia. It was built from 1909 to 1921. It is also known as Court of Petty Sessions. It was added to the Queensland Heritage Register on 21 October 1992.

Yungaburra Community Centre is a heritage-listed community hall at 19 Cedar Street, Yungaburra, Tablelands Region, Queensland, Australia. It was built from 1910 to c. 1926. It is also known as Tivoli picture theatre, Williams Estate Hall, and Yungaburra Hall. It was added to the Queensland Heritage Register on 21 October 1992.

Irvinebank School of Arts Hall is a heritage-listed school of arts at McDonald Street, Irvinebank, Shire of Mareeba, Queensland, Australia. It was built in 1900. It was added to the Queensland Heritage Register on 29 May 1995.
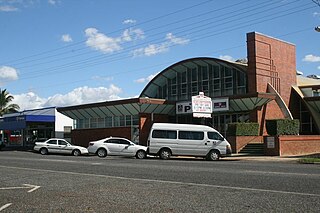
Mareeba Shire Hall is a heritage-listed former town hall at 136 Walsh Street, Mareeba, Shire of Mareeba, Queensland, Australia. It was designed by Eddie Oribin and built from 1960 to 1961 by Ernest William Lepinath. It is also known as Former Mareeba Shire Hall. It was added to the Queensland Heritage Register on 11 October 2013.






















