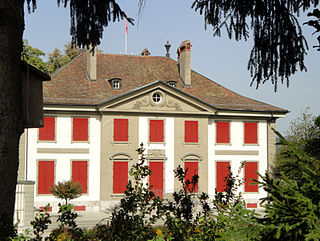
The Lohn Estate is a manor and estate located in Kehrsatz, canton of Bern, Switzerland. It serves as the official estate of the Swiss Federal Council. From 1942 to 1994, the Lohn Estate accommodated the official guests of the Swiss Confederation, which have included a number of heads of States and royalty. It is a Swiss heritage site of national significance.

Roztocznik is a village in the administrative district of Gmina Dzierżoniów, within Dzierżoniów County, Lower Silesian Voivodeship, in south-western Poland.

The Charles A. Jordan House is a historic house at 63 Academy Street in Auburn, Maine. Built c. 1880, it is one of the finest examples of Second Empire style in the state. Charles Jordan was a local master builder, who built this house as a residence and as a showcase of his work. The house was listed on the National Register of Historic Places in 1974.
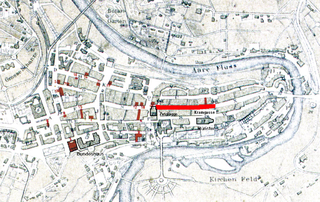
The Kramgasse is one of the principal streets in the Old City of Bern, the medieval city centre of Bern, Switzerland. It was the center of urban life in Bern until the 19th century. Today, it is a popular shopping street. Its length, slight curve and long line of Baroque façades combine to produce Bern's most impressive streetscape.

The Gerechtigkeitsgasse is one of the principal streets in the Old City of Bern, the medieval city center of Bern, Switzerland. Together with its extension, the Kramgasse, it is the heart of the inner city. Hans Gieng's most famous fountain figure, the statue of Lady Justice on the Gerechtigkeitsbrunnen, commands the view of the street's gentle slopes and curves.

The Junkerngasse is a street in the Old City of Bern, the medieval city center of Bern, Switzerland. It connects the tip of the Aar peninsula to the Münster.

The Herrengasse is one of the streets in the Old City of Bern, the medieval city center of Bern, Switzerland. It was the southernmost street of the old Zähringerstadt of Bern and ended at the first city wall. Three buildings on the Herrengasse are listed on the Swiss inventory of heritage site of national significance and it is part of the UNESCO Cultural World Heritage Site that encompasses the Old City.

The United States Post Office and Courthouse is a courthouse of the United States District Court for the Eastern District of North Carolina, located in New Bern, North Carolina. The building was completed in 1935, and was listed in the National Register of Historic Places in 1973, as a contributing building within the New Bern Historic District, and was individually listed in 2018.
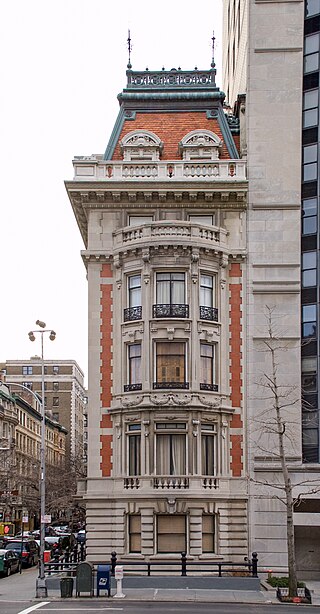
The Benjamin N. Duke House, also the Duke–Semans Mansion and the Benjamin N. and Sarah Duke House, is a mansion at 1009 Fifth Avenue, at the southeast corner with 82nd Street, on the Upper East Side of Manhattan in New York City. It was built between 1899 and 1901 and was designed by the firm of Welch, Smith & Provot. The house, along with three other mansions on the same block, was built speculatively by developers William W. Hall and Thomas M. Hall. The Benjamin N. Duke House is one of a few remaining private mansions along Fifth Avenue. It is a New York City designated landmark and is listed on the National Register of Historic Places.

The L. Richardson Preyer Federal Building is a courthouse of the United States District Court for the Middle District of North Carolina in Greensboro, Guilford County, North Carolina. It was completed in 1933, and was renamed in honor of United States Representative and District Court judge L. Richardson Preyer in 1988. It is located at 324 West Market Street.

The Béatrice-von-Wattenwyl-Haus is a town mansion on the Junkerngasse No. 59 in the Old City of Bern, only a few steps away from the Erlacherhof.

The Erlacherhof is a town mansion on the Junkerngasse No. 47 in the Old City of Bern, Switzerland, only a few steps away from the Béatrice-von-Wattenwyl-Haus.
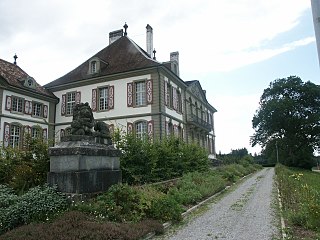
Hindelbank Castle is a castle in the municipality of Hindelbank of the Canton of Bern in Switzerland. It is a Swiss heritage site of national significance. It was sold to the canton in 1866 and later became a workhouse and a prison. Currently, it is the administration building of the only women's prison in Switzerland.

Barchmann Mansion is a Baroque style town mansion overlooking Frederiksholm Canal in central Copenhagen, Denmark. Built in the early 1740s to designs by Philip de Lange, it is also known as the Wedell Mansion after the current owner. It was listed in the Danish registry of protected buildings and places in 1918. An extension from 1748 is now home to Johan Borup's Folk High School.
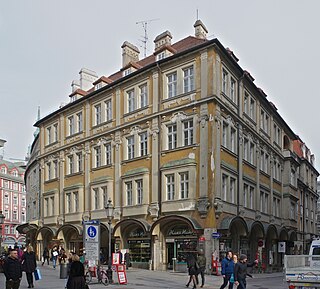
The Ruffinihaus is a group of three houses on the Rindermarkt in the Old Town of Munich, Bavaria. It was built by Gabriel von Seidl from 1903 to 1905 and is named after the Ruffiniturm, which in turn was named after Johann Baptista Ruffini. The Ruffiniturm formed the original Sendlinger Tor and thus was part of Munich's first city wall.

The Møinichen Mansion is a former town mansion on Købmagergade in central Copenhagen, Denmark. It later served as headquarters of Royal Danish Mail from 1779 until 1912 and was known as the Royal Mail House. Købmagergade Post Office, was located in the building until June 2015 while the Post & Rele Museum was located on the two upper floors from 1907 until 2015. The building was acquired by the PFA pension fund in December 2014 and is in use for both retail and offices.
The Samuel Kidder Whiting House is a historic house at 214 Main Street in Ellsworth, Maine. Built in 1871, it is one of the finest examples of the Second Empire architecture in Hancock County. Its design is attributed to George W. Orff, an architect working out of Bangor. The house was listed on the National Register of Historic Places in 1983. It now houses a financial services office.

August Cieszkowski Street belongs to architecturally remarkable streets of Bydgoszcz, with its Art Nouveau features from the Fin de siècle period, forming a homogeneous complex of tenements from the end of 19th-century beginnining of 20th century, most of which are registered on Kuyavian-Pomeranian Voivodeship Heritage List.

Zygmunt Krasiński Street or Krasińskiego Street is an avenue of Bydgoszcz, in downtown district.

Królowej Jadwigi Street is a street located in Bydgoszcz, Poland. Many of its buildings are either registered on Kuyavian-Pomeranian Voivodeship heritage list, or part of Bydgoszcz local history.























