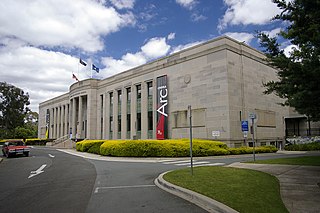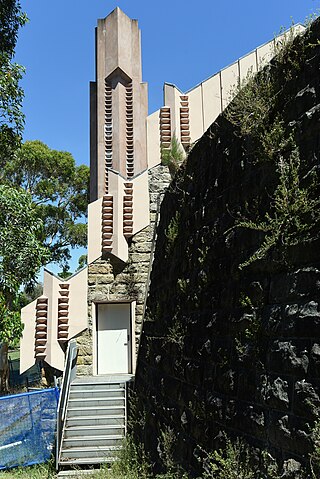
Walter Burley Griffin was an American architect and landscape architect. He designed Canberra, Australia's capital city, the New South Wales towns of Griffith and Leeton, and the Sydney suburb of Castlecrag.

Castlecrag is a suburb on the lower North Shore of Sydney, in the state of New South Wales, Australia 8 kilometres north of the Sydney central business district, in the local government area of the City of Willoughby.

Marion Mahony Griffin was an American architect and artist. She was one of the first licensed female architects in the world, and is considered an original member of the Prairie School. Her work in the United States developed and expanded the American Prairie School, and her work in India and Australia reflected Prairie School ideals of indigenous landscape and materials in the newly formed democracies. The scholar Debora Wood stated that Griffin "did the drawings people think of when they think of Frank Lloyd Wright ." According to architecture critic, Reyner Banham, Griffin was "America’s first woman architect who needed no apology in a world of men."

Willoughby is a suburb located on the lower North Shore of Sydney, in the state of New South Wales, Australia 8 kilometres north of the Sydney central business district, in the local government area of the City of Willoughby.

Thebarton, formerly Theberton, on Kaurna land, is an inner-western suburb of Adelaide, South Australia in the City of West Torrens. The suburb is bounded by the River Torrens to the north, Port Road and Bonython Park to the east, Kintore Street to the south, and South Road to the west.

Brompton is an inner-northern suburb of Adelaide, South Australia in the City of Charles Sturt.

Architecture of Australia has generally been consistent with architectural trends in the wider Western world, with some special adaptations to compensate for distinctive Australian climatic and cultural factors. Indigenous Australians produced a wide range of structures and places prior to colonisation. Contemporary Indigenous practitioners are active in a broad range of built environment fields. During Australia's early Western history, it was a collection of British colonies in which architectural styles were strongly influenced by British designs. However, the unique climate of Australia necessitated adaptations, and 20th-century trends reflected the increasing influence of American urban designs and a diversification of the cultural tastes and requirements of an increasingly multicultural Australian society.

The Australian Institute of Anatomy was a natural history museum and medical research institute that was founded in 1931 and disbanded in 1985. The institute's heritage-listed building, located in Acton, Canberra, in the Australian Capital Territory, Australia, has been occupied by the National Film and Sound Archive (NFSA) since October 1984. The building was added to the Commonwealth Heritage List on 22 June 2004.
Aaron M. Bolot (1900–1989) was a Crimean-born architect. After migrating to Australia, Bolot contributed to and designed a number of historically significant buildings, including the Flats at Potts Point, registered with the Register of the National Estate for, among other things, its significance in the history of high rise design in Australia.

Pirie Street is a road on the east side of the Adelaide city centre, South Australia. It runs east–west, between East Terrace and King William Street. After crossing King William Street, it continues as Waymouth Street. It forms the southern boundary of Hindmarsh Square which is in the centre of the north-east quadrant of the city centre.

The Ritz Cinema, also known as the Ritz Theatre, is a heritage-listed cinema located at 43 St Pauls Street, in the south-eastern suburb of Randwick in the City of Randwick local government area of New South Wales, Australia. It was designed by Aaron Bolot and built in 1937 by C. & B. J. Williams. It was added to the New South Wales State Heritage Register on 2 April 1999. The architect, Aaron Bolot, is known for his classic art deco buildings throughout Sydney, such as his commissions for grand apartment buildings in Potts Point.

Hotel Kurrajong Canberra is a heritage-listed hotel located in the Canberra suburb of Barton, Australian Capital Territory, close to Parliament House and national institutions within the Parliamentary Triangle precinct. The Hotel has a strong association with Australia's political history, most notably as the residence of Prime Minister Ben Chifley throughout his parliamentary career, including his term in office from 1945-1949. In 1951, Chifley suffered a fatal heart attack in room 205 at Hotel Kurrajong.

Walter Burley Griffin Incinerator is a heritage-listed former incinerator at 10A Milford Street, Ipswich, City of Ipswich, Queensland, Australia. It was designed by Walter Burley Griffin and built from 1936 to 1940. It is also known as The Incinerator Theatre. It was added to the Queensland Heritage Register on 21 October 1992.
The Walter Burley Griffin Lodge is a heritage-listed former residence, holiday house and weekender and now residence located at 32 Plateau Road, Avalon Beach, New South Wales, Australia. It was designed by Walter Burley Griffin and built from 1933 to 1934. It is also known as Burley Griffin Lodge or Stella James House. The property is owned by the New South Wales branch of the National Trust of Australia.
Redstone is a heritage-listed private house at 34 Adderton Road, Telopea, New South Wales, Australia. It was designed by Walter Burley Griffin and built in 1935. It is also known as The Winter House. It was added to the New South Wales State Heritage Register on 9 January 2009.

The Walter Burley Griffin Incinerator is a heritage-listed former incinerator and now art gallery, artists studios and public recreation area at 2 Small Street, Willoughby, City of Willoughby, Sydney, New South Wales, Australia. It was designed in partnership between Walter Burley Griffin and Eric Nicholls and built from 1933 to 1934 by Reverberatory Incinerator and Engineering Company and Nisson Leonard-Kanevsky. It is also known as Willoughby Municipal Incinerator. The property is owned by the Willoughby City Council. It was added to the New South Wales State Heritage Register on 2 April 1999.
Duncan House is a heritage-listed residence located at 8 The Barbette, Castlecrag, City of Willoughby, New South Wales, Australia. It was designed by Walter Burley Griffin. It is also known as Duncan House Number 2. It was added to the New South Wales State Heritage Register on 2 April 1999.

The Fishwick House is a heritage-listed private residence located at 15 The Citadel, Castlecrag, City of Willoughby, New South Wales, Australia. It was designed by Walter Burley Griffin and Marion Mahony Griffin and built during 1929. It is also known as The Fishwick House and Fyshwick House. The property is privately owned. It was added to the New South Wales State Heritage Register on 15 December 2006.

The Eric Pratten House is a heritage-listed residence located at 29 Telegraph Road in the Sydney suburb of Pymble in the Ku-ring-gai Council local government area of New South Wales, Australia. It was designed by Walter Burley Griffin and built from 1935 to 1936. It is also known as Coppins and Crompton. It was added to the New South Wales State Heritage Register on 22 December 2000.

The High Court of Australia building is located on the shore of Lake Burley Griffin in Canberra's Parliamentary Triangle. It has been the permanent home of the High Court of Australia since 1980. The High Court building was designed between 1972 and 1974 by the Australian architect Christopher Kringas (1936–1975) – a director of the firm Edwards Madigan Torzillo and Briggs – who is commemorated by a plaque in the public hall.

















