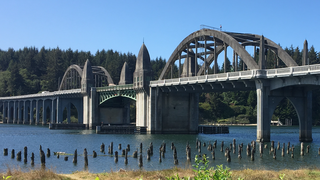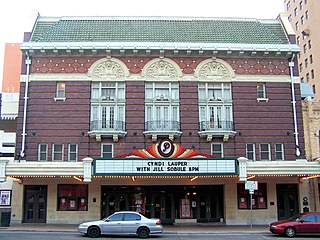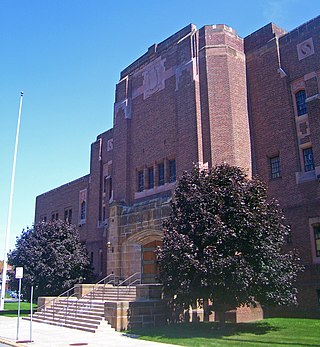
The Siuslaw River Bridge is a bascule bridge that spans the Siuslaw River on U.S. Route 101 in Florence, Oregon. It was designed by Conde McCullough, built by the Mercer-Fraser Company of Eureka, California, and funded by the Federal Emergency Administration of Public Works. It opened in 1936.

ExtraMile Arena is a multi-purpose indoor arena in the western United States, on the campus of Boise State University in Boise, Idaho. It is located on the east end of campus, between West Campus Lane and César Chávez Circle, immediately northwest of Albertsons Stadium.
Memorial Stadium is an outdoor baseball park in the western United States, located in Boise, Idaho. The home field of the Boise Hawks of the independent Pioneer League, it has a current seating capacity of 3,452 on land owned by Ada County, adjacent to the Western Idaho Fairgrounds on the banks of the Boise River.

Idaho Central Arena is a multi-purpose arena in the western United States, located in Boise, Idaho. Its seating capacity is 5,002 for ice hockey, 5,300 for basketball, 5,732 for end-stage concerts, 6,400 for boxing, and up to 6,800 for center-stage concerts. With 4,508 permanent seats, it was built for $50 million. In downtown Boise, its street level elevation is approximately 2,700 feet (825 m) above sea level.

Buffalo City Hall is the seat for municipal government in the City of Buffalo, New York. Located at 65 Niagara Square, the 32-story Art Deco building was completed in 1931 by Dietel, Wade & Jones.

The Paramount Theatre is a live theatre venue/movie theatre located in downtown Austin, Texas. The classical revival style structure was built in 1915. The building was listed in the National Register of Historic Places on June 23, 1976.

The Tulsa Theater is a theater and convention hall located in Tulsa, Oklahoma. It was originally completed in 1914 and remodeled in 1930 and 1952. The building was used as a detention center during the 1921 Tulsa race massacre. It is listed on the National Register of Historic Places and remains in use as a theater today. The theater was previously named after W. Tate Brady but was renamed in 2019 due to Brady's affiliation with the Ku Klux Klan.

The Isaac Lee Patterson Bridge, also known as the Rogue River Bridge and the Isaac Lee Patterson Memorial Bridge, is a concrete arch bridge that spans the Rogue River in Curry County, Oregon. The bridge was constructed by the Mercer Fraser Company of Eureka, California. The bridge carries U.S. Route 101 across the river, near the point where the river empties into the Pacific Ocean, and connects the towns of Gold Beach and Wedderburn. A bridge with strong Art Deco influences, the Isaac Lee Patterson Bridge is a prominent example of the designs of the Oregon bridge designer and highway engineer Conde McCullough. It was designated a National Historic Civil Engineering Landmark by the American Society of Civil Engineers in 1982. It is part of a series of notable bridges designed by McCullough for the Oregon Coast Highway in the 1930s. It was placed on the National Register of Historic Places in 2005.

The El Vernona Hotel–John Ringling Hotel was a famous hotel located at 111 North Tamiami Trail in Sarasota, Florida, United States.

The State Street Bridge, also known as the Soldiers and Sailors Memorial Bridge, is a 1,312-foot (400 m) concrete, deck arch bridge that spans Pennsylvania Route 230 and Paxton Creek in Harrisburg, Pennsylvania. The bridge was completed in 1930 and was intended to be the principal entrance into downtown Harrisburg and the Pennsylvania State Capitol Complex from the east.

Thackeray Hall is an academic building of the University of Pittsburgh and a contributing property to the Schenley Farms National Historic District at 139 University Place on the campus of the University of Pittsburgh in Pittsburgh, Pennsylvania, United States.

The Carillon Tower is a 394-foot-tall (120 m) high-rise in Charlotte, North Carolina, United States. The building was completed in 1991 and it has 24 floors. The top of the high-rise contains a copper-roofed, Gothic central spire shaped like a bell tower, which rises 300 feet (91 m) from the base of the building. This structure is considered to be the most striking feature of the property, and it was designed to resemble the architecture of the historic First Presbyterian Church located across the street. The same church also inspired the building's name. An art gallery is located in the lobby of the building hosts a program of rotating exhibitions, including artist Jean Tinguely's Cascade, a 40-foot (12 m) mobile suspended above an indoor fountain. A landscaped public plaza is situated at the entrance of Carillon on West Trade Street. It surrounds a 30-foot (9 m) high multi-colored aluminum sculpture, designed by Jerry Peart, named The Garden. It has 470,726 square feet (43,732 m2) of Class A office space. This building was built on the former site of the Hotel Charlotte. In 2007, it was sold for $140 million to Hines.


The first Lincoln County Courthouse, also known as the Pioche Courthouse and the Old Lincoln County Courthouse, in Pioche, Nevada earned the title "Million Dollar Courthouse" after it cost $75,000 to build in 1872, for a relatively small building. With added costs attributed to finance charges and fiscal mismanagement, the cost in 1872 dollars came to over $800,000. The debt incurred by the county was not retired until 1938, when the new courthouse was under construction.

The U.S. Post Office in Middleport, New York, is located at Main and Church streets. It is a brick building erected in 1940, serving the 14105 ZIP Code, which covers the village of Middleport and surrounding areas of the towns of Hartland and Royalton.

The Schenectady Armory is located on Washington Avenue in the city of the same name in the U.S. state of New York. It is a brown brick building dating to 1936.

War Memorial Gymnasium is a 2,500-seat multi-purpose indoor arena in the northwest United States, on the campus of the University of Idaho in Moscow, Idaho. Opened 95 years ago in November 1928, the venue honors state residents who gave their lives in the service of their country in World War I.

The Stevens Building is a commercial and office building located in downtown Portland, Oregon, listed on the National Register of Historic Places. The 12-story building was designed by Whidden & Lewis. The design is similar to the Failing Office Building (1907) and Wilcox Building (1911), also by Whidden & Lewis. Construction began in August 1913 and was completed in 1914, with the building opening on May 1, 1914. The total construction cost was $375,000. The building is approximately 152 feet (46 m) tall.

The Idaho Building in Boise, Idaho, is a 6-story, Second Renaissance Revival commercial structure designed by Chicago architect, Henry John Schlacks. Constructed for Boise City real estate developer Walter E. Pierce in 1910–11, the building represented local aspirations that Boise City would become another Chicago. The facade features brick pilasters above a ground floor stone base, separated by seven bays with large plate glass windows in each bay. Terracotta separates the floors, with ornamentation at the sixth floor below a denticulated cornice of galvanized iron.




















