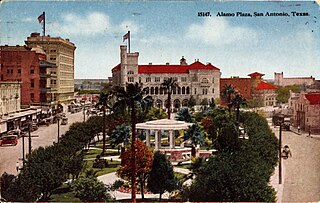
The Alamo Plaza Historic District is an historic district of downtown San Antonio in the U.S. state of Texas. It was listed on the National Register of Historic Places in 1977. It includes the Alamo, which is a separately listed Registered Historic Place and a U.S. National Historic Landmark.

The Cass–Davenport Historic District is a historic district containing four apartment buildings in Detroit, Michigan, roughly bounded by Cass Avenue, Davenport Street, and Martin Luther King, Jr. Boulevard. The district was listed on the National Register of Historic Places in 1997. The Milner Arms Apartments abuts, but is not within, the district.

The Cass Park Historic District is a historic district in Midtown Detroit, Michigan, consisting of 25 buildings along the streets of Temple, Ledyard, and 2nd, surrounding Cass Park. It was listed on the National Register of Historic Places in 2005 and designated a city of Detroit historic district in 2016.

The Musgrove Block is a historic commercial building at 2 Main Street in the center of Andover, Massachusetts. The three story brick building was built in 1895 on the site of a former town green, and forms part of Andover's central Elm Square intersection. The building exhibits Romanesque Revival styling, featuring granite trim elements and ornate brick detailing. It was listed on the National Register of Historic Places in 1982.
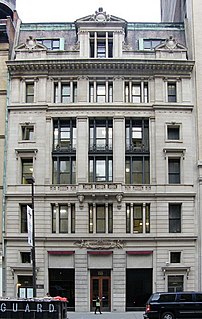
The Scribner Building is a commercial structure at 155 Fifth Avenue, near 21st Street, in the Flatiron District of Manhattan in New York City. Designed by Ernest Flagg in the Beaux Arts style, it was completed in 1893 as the corporate headquarters of Charles Scribner's Sons publishing company.

The Chesterton Commercial Historic District is a historic district in Chesterton, Indiana.
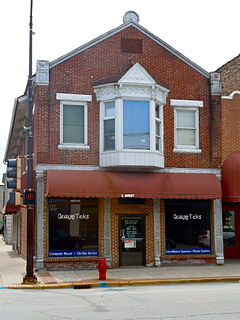
The Stolp Woolen Mill Store was built in 1860. It is located on Stolp Island in Aurora, Illinois. It was listed on the National Register of Historic Places in 1983. It is also a contributing building in the Stolp Island Historic District.

The Hotel Aurora, also known as Aurora Hotel, is a hotel built in 1917 on Stolp Island in Aurora, Illinois.

The Keystone Building in Aurora, Illinois is a building from 1922. It was listed on the National Register of Historic Places in 1980. The structure is one of two buildings on Stolp Island designed by George Grant Elmslie, the other one being the Graham Building. In addition, there are three other buildings within Aurora that share the same architect, making Aurora, Illinois the biggest collection of Elmslie's commercial buildings.

The Elgin Tower Building, originally the Home Banks Building, is a historic office building in downtown Elgin, Illinois. The tower is 186 feet tall and 15 stories. It was built in 1929 to house the Home National Bank and Home National Savings and Trust. Though initially successful, the Great Depression devastated the bank only months later. The tower was again prosperous following World War II, when demand for Elgin goods increased. However, this prosperity was only temporary, and the tower again fell on hard times in the 1960s, particularly after the 1965 closing of the Elgin National Watch Company. The tower was eventually purchased by William R. Stickling, who went to great lengths to restore it. It was donated to a charity named in his honor following his 1999 death, and the William R. Stickling Charitable Foundation continues to maintain the structure. Its restoration is considered a major part of a hopeful rehabilitation of downtown Elgin. The tower is one of only two Art Deco buildings in Elgin and was added to the National Register of Historic Places in 2002. An elevator in the building that had a wooden interior was destroyed by arson on May 4, 2014. The building was then purchased in 2016 by Capstone Development and renovated into apartments.

The La Fave Block is located at the intersection of East Cooper Avenue and South Hunter Street in Aspen, Colorado, United States. It is a brick commercial building erected in the late 1880s, during the initial mining boom that created Aspen. Today it is the second oldest brick commercial building in the city, and, along with its neighbors on East Cooper, the only structure left built by Frank LaFave, one of Aspen's early settlers. It was listed on the National Register of Historic Places in 1987.

Woeber Carriage Works, also known as the G. Hager & Co. Carriage Works and the Davenport Plow Works, is a historic building located on Lot 3, Block 20 of the original town of Davenport, Iowa, United States. It was listed on the Davenport Register of Historic Properties on November 15, 2000. In 2020 it was included as a contributing property in the Davenport Downtown Commercial Historic District on the National Register of Historic Places.

The Bank Street Historic District is a group of four attached brick commercial buildings in different architectural styles on that street in Waterbury, Connecticut, United States. They were built over a 20-year period around the end of the 19th century, when Waterbury was a prosperous, growing industrial center. In 1983 they were recognized as a historic district and listed on the National Register of Historic Places.

The Pierceton Historic District encompasses the central business district of a small community in east central Kosciusko County, Indiana. It is next to the former Pennsylvania Railroad line. The design, setting, materials, workmanship and association between buildings give a sense of the history and architecture of a small town main street.
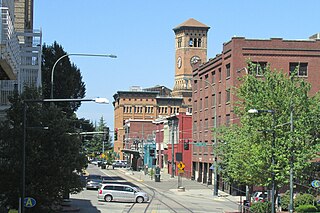
The Old City Hall Historic District is located on a bluff at the north end of Tacoma's business district, overlooking Commencement Bay. The Old City Hall and the Northern Pacific Office Building stabilize the northern boundary of the district and the Pantages Theatre/Jones Building just south of the district boundary, complements the Winthrop Hotel.

The New Center Commercial Historic District is a commercial historic district located on Woodward Avenue between Baltimore Street and Grand Boulevard in Detroit, Michigan. It was listed on the National Register of Historic Places in 2016.

The Germania Building Complex consists of two adjacent related buildings located at 119-123 West Washington Street and 209-211 Ashley Street in Ann Arbor, Michigan. The buildings were listed on the National Register of Historic Places in 1983.
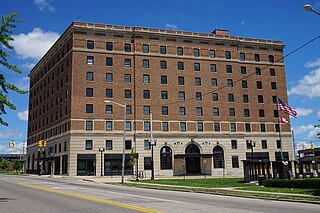
The Durant is an apartment building located at 607 East 2nd Avenue in Flint, Michigan. It was built as the Hotel Durant in 1919, and was listed on the National Register of Historic Places in 2009.

390 Fifth Avenue, also known as the Gorham Building, is an Italian Renaissance Revival palazzo-style building at Fifth Avenue and West 36th Street in the Midtown Manhattan neighborhood of New York City. It was designed by McKim, Mead & White, with Stanford White as the partner in charge, and built in 1904–1906. The building was named for the Gorham Manufacturing Company, a major manufacturer of sterling and silverplate, and was a successor to the former Gorham Manufacturing Company Building at 889 Broadway. The building features bronze ornamentation and a copper cornice.

689 Fifth Avenue is a commercial building in the Midtown Manhattan neighborhood of New York City, at the northeast corner of Fifth Avenue and 54th Street. The building was designed by Warren and Wetmore and constructed from 1925 to 1927.























