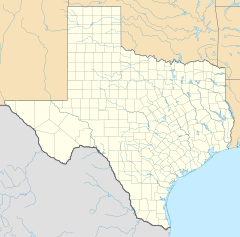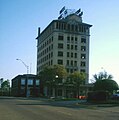
The Jin Mao Tower, also known as the Jinmao Building or Jinmao Tower, is a 420.5-meter-tall (1,380 ft), 88-story landmark skyscraper in Lujiazui, Pudong, Shanghai, China. It contains a shopping mall, offices and the Grand Hyatt Shanghai hotel which starts from the 53rd floor, which at the time of completion was the highest hotel in the world. Along with the Oriental Pearl Tower, the Shanghai World Financial Center and the Shanghai Tower it is part of the Lujiazui skyline seen from the Bund. It was the tallest building in China from its completion in 1999 until 2007, when it was surpassed by the Shanghai World Financial Center which is located close by. The Shanghai Tower, a 128-story building located next to these two buildings, surpassed the height of both these buildings in 2015, creating the world's first trio of adjacent supertall skyscrapers.
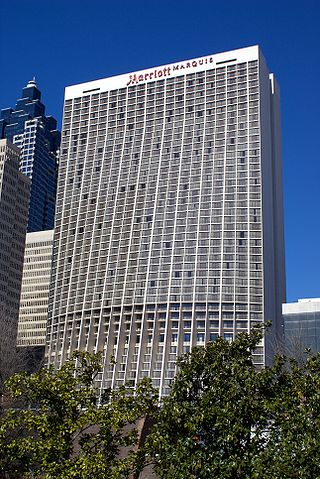
The Atlanta Marriott Marquis is a 47-story, 168.86 m (554.0 ft) Marriott hotel in Atlanta, Georgia, United States. It is the 15th tallest skyscraper in the city. The building was designed by Atlanta architect John C. Portman Jr. with construction completed in 1985, and because of its bulging base, it is often referred to as the "Pregnant Building" or the "Coca Cola" building as it looks like a bottle of Coke from the side elevation.

The Mayflower Hotel is a historic hotel in downtown Washington, D.C., located on Connecticut Avenue NW. It is two blocks north of Farragut Square and one block north of the Farragut North Metro station. The hotel is managed by Autograph Collection Hotels, a division of Marriott International.

The Menger Hotel is a historic hotel located in downtown San Antonio, Texas, US, on the site of the Battle of the Alamo.

The Davenport Hotel is a hotel located in Spokane, Washington. Originally a successful high-end restaurant, it is one of the possible places where the first Crab Louis was created and served. The hotel was designed by architect Kirtland Cutter, and built in 1914 for $2 million. It was built with an opulent lobby, and new amenities for the time such as air conditioning, a central vacuum system, pipe organ, and dividing doors in the ballrooms. Commissioned by a group of Spokane businessmen to have a place to host and entertain their guests, the hotel is named after Louis Davenport, an influential businessman, the first proprietor and overseer of the project.
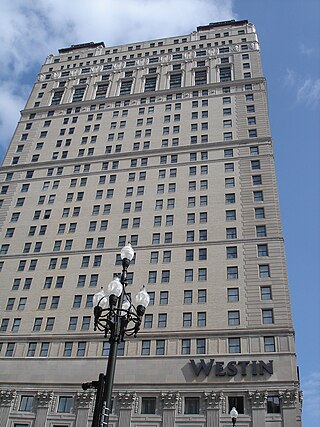
The Westin Book Cadillac Detroit is an historic skyscraper hotel in downtown Detroit, Michigan, within the Washington Boulevard Historic District. Designed in the Neo-Renaissance style, and opened as the Book-Cadillac Hotel in 1924, the 349 ft (106 m), 31-story, 453-room hotel includes 65 exclusive luxury condominiums and penthouses on the top eight floors. It reopened in October 2008, managed by Westin Hotels, after a $200-million restoration.

The Roosevelt New Orleans in New Orleans, Louisiana, is a 504-room hotel owned by AVR Realty Company and Dimension Development and managed by Waldorf Astoria Hotels & Resorts. The hotel was originally built by Louis Grunewald, a German immigrant, and opened in 1893 as "The Hotel Grunewald."

First National Center, formerly known as First National Bank Building, is a prominent mixed-use skyscraper in downtown Oklahoma City. The art deco tower is 406 feet tall at the roof, and is 446 feet at its spire and contains 33 floors. The building was constructed in 1931 at an original square footage of 451,000 square feet (41,900 m2) by the First National Bank and Trust Company of Oklahoma City. Additions in 1957 and 1972 brought the square footage to 998,000 square feet (92,700 m2) of office space before the 2022 restoration and remodeling reduced it to 497,371 square feet (46,207.3 m2).

The Rice, formerly the Rice Hotel, is an historic building at 909 Texas Avenue in Downtown Houston, Texas, United States. The current building is the third to occupy the site. It was completed in 1913 on the site of the former Capitol building of the Republic of Texas, and is listed on the National Register of Historic Places. The old Capitol building was operated as a hotel until it was torn down and replaced by a new hotel around 1881. Jesse H. Jones built a new seventeen-story, double-winged hotel in 1913, also called "The Rice Hotel." This building underwent major expansions: adding a third wing in 1925, adding an eighteenth floor in 1951, and adding a five-story "motor lobby" in 1958. In addition, there were several renovations during its life as a hotel. It continued to operate as a hotel before finally shutting down in 1977. After standing vacant for twenty-one years, The Rice was renovated as apartments and reopened in 1998 as the Post Rice Lofts. It was sold in 2014 and renamed simply The Rice.
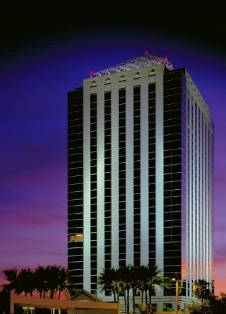
Phoenix City Square, formerly Kent Plaza and the Rosenzweig Center, is a mixed use high rise complex covering 15 acres at 3800-4000 N. Central Ave. in Phoenix, Arizona. The project was developed by the Del Webb Corporation in 1962. The complex features 3 office towers, a hotel, an open-air retail plaza, and a 1200-car parking garage. City Square was designed by the architectural firm of Flatow, Moore, Bryan, and Fairburn. The towers were constructed in 1962, 1964, and 1971. 3800 Tower is 194,482 square feet (18,068.0 m2); 3838 Tower is 236,094 square feet (21,933.9 m2); and 4000 Tower is 295,797 square feet. There is also a large 35,000-square-foot (3,300 m2) Fitness Center, known as Sports Club at City Square, that is part of the complex.
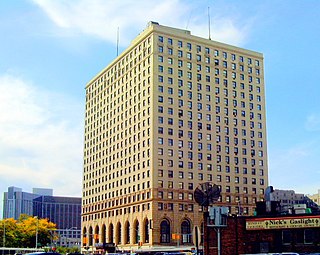
The Detroit-Leland Hotel is a historic hotel located at 400 Bagley Street in Downtown Detroit, Michigan. It is the oldest continuously operating hotel in downtown Detroit, and was listed on the National Register of Historic Places in 2005. The ballroom of the Detroit-Leland has hosted a nightclub, the Leland City Club, since 1983. The hotel is now named The Leland and no longer rents to overnight guests.

The Blackstone Hotel is the tallest hotel in downtown Fort Worth, Texas, at 268 ft (82 m) tall. Located on the corner of Fifth and Main Streets, it is noted for its Art Deco design with terracotta ornamentation and setbacks on the top floors. The hotel was constructed in 1929 and operated for over 50 years before it sat vacant for nearly 20 years. The Blackstone Hotel guest list is full of notable people including Presidents of the United States: Harry S. Truman, Dwight D. Eisenhower, John F. Kennedy, Lyndon B. Johnson, and Richard M. Nixon. The hotel was also host for a few movie stars such as Bob Hope, Clark Gable, and Elvis Presley. It was added to the National Register of Historic Places on February 2, 1984. The building was restored in the late 1990s and is still in use today as the Courtyard Fort Worth Downtown/Blackstone, although it is still known as the "Blackstone Hotel" to those who live in or have ties to Fort Worth.
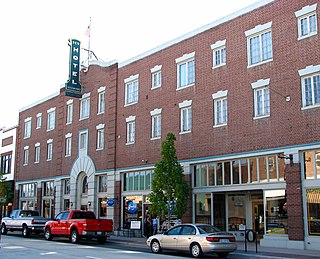
The New Redmond Hotel is a historic commercial hotel in Redmond, Oregon, United States. The hotel was built in 1928 after the original Redmond Hotel, was destroyed in a fire. It is a three-story Georgian-style brick masonry building located on 6th Street in downtown Redmond. It has been in continuous use as a commercial hotel since it first opened. Today, the New Redmond Hotel is a major landmark in downtown Redmond. Because of its importance to the history of Redmond, the New Redmond Hotel is listed on the National Register of Historic Places. On August 1, 2019, Soul Community Planet announced that after a two-year, $7 million renovation, The New Hotel Redmond by SCP opened in the Fall of 2019. The 41,000 square-foot, 49-room hotel, was redeveloped in partnership with the city of Redmond. The Rooftop, a 1,500 square-foot rooftop social garden, was added, opened in August. The redevelopment was made possible through a public-private partnership between the city of Redmond and the developer – a partnership managed by Alpha Wave Investors and RevOZ Capital. The city of Redmond, through its Redmond Urban Renewal Agency, provided a $3.53 million investment in the project.

The Mississippi Lofts and Adler Theatre is an apartment building and theater complex located in downtown Davenport, Iowa, United States. It is individually listed on the National Register of Historic Places by its original name, the Hotel Mississippi and RKO Orpheum Theater. The Hotel Mississippi was listed on the Davenport Register of Historic Properties in 2005. In 2020 the complex was included as a contributing property in the Davenport Downtown Commercial Historic District.
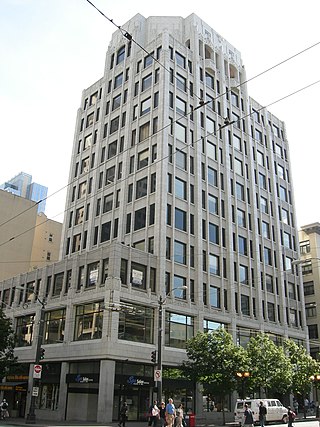
The Olympic Tower, originally known as the United Shopping Tower, then the Northwestern Mutual Insurance Building, and later, the Olympic Savings Tower, is a historic 12-story office tower located in Seattle, Washington and listed on the National Register of Historic Places. It was originally built in 1929 at the Southwest corner of Third Avenue and Pine Street for the United Pacific Corporation under the control of Seattle investment firm Drumheller, Ehrlichman and White. It was designed by Henry Bittman who also designed additions to the building in 1939.

In 1870, the Louisville and Nashville Railroad was constructed through the southernmost section of Harrison County, Mississippi, connecting New Orleans, Louisiana, and Mobile, Alabama. A northern transportation route into south Mississippi was provided by the Gulf and Ship Island Railroad at the turn of the 20th century. These railroads provided an inexpensive means for moving passengers as well as goods, and opened south Mississippi to both industrial and recreational development. Rapidly progressing lumber and seafood industries transformed the Mississippi Gulf Coast in the 1920s, and people arrived from throughout the United States to take advantage of the economic boom. Northern tourists were attracted to the Mississippi Gulf Coast because of mild winters and cool sea breezes in summer, before the introduction of air conditioning. Besides the weather, other tourist attractions included seafood restaurants, swimming, golf, schooner races, sailing to offshore islands, and recreational fishing. During this period of economic expansion, grand hotels were constructed along the Mississippi Gulf Coast to accommodate businessmen, tourists, and transient workers. Most of these grand hotels no longer exist; and of the two structures that were still standing after the first decade of the 21st century, neither served as a lodging establishment. Together, these grand hotels represented an important era in the history of the Mississippi Gulf Coast throughout the 20th century.

The Hotel John Marshall, first opened in 1929, was one of the leading hospitality establishments in downtown Richmond, Virginia. After the hotel closed in 2004, the building was renovated into upscale residential apartments that opened in December 2011.
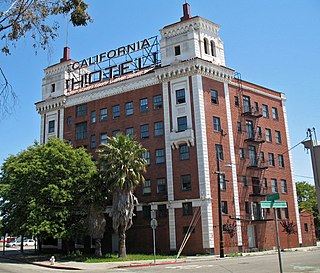
The California Hotel is a historic Oakland, California, hotel which opened in the early days of the Great Depression and became an important cultural center for the African-American community of San Francisco's East Bay during the 1940s, 50s and 60s. On June 30, 1988, the hotel was placed on the National Register of Historic Places.

The Spero Hotel, originally the Hotel Californian and later the Serrano Hotel, is a historic hotel building at 403 Taylor Street in the Tenderloin neighborhood of San Francisco, California. It was designed by architect Edward E. Young and built in 1923. A four story addition designed by Alfred Henry Jacobs was completed in 1929. The 12-story hotel is at 405 Taylor Street. It underwent a $16 million renovation and became the Spero Hotel in 2018. It is listed on the listed on the National Register of Historic Places in San Francisco, California since 1998; and it is a contributing property to the National Register of Historic Places's Uptown Tenderloin Historic District since 2009.
The Tulsa Club Building is an 11-story structure that stands on the northwest corner of Cincinnati Avenue and East Fifth Street, inside the Oil Capital Historic District of Tulsa, Oklahoma, United States. Designed by Bruce Goff and constructed in 1927 by the architectural firm Rush, Endacott and Rush, it was a joint venture of the Tulsa Club and the Tulsa Chamber of Commerce.

