
The Smithfield Street Bridge is a lenticular truss bridge crossing the Monongahela River in Pittsburgh, Pennsylvania, USA.
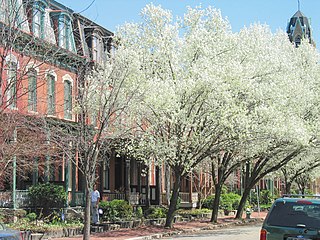
Manchester is a neighborhood on Pittsburgh, Pennsylvania's North Side. It has a ZIP code of 15233, and has representation on Pittsburgh City Council by the council member for District 6. Manchester houses PBF Battalion 1 & 37 Engine, and is covered by PBP Zone 1 and the Bureau of EMS Medic 4. The neighborhood includes the Manchester Historic District, which protects, to some degree, 609 buildings over a 51.6-acre (20.9 ha) area. The district was listed on the National Register of Historic Places in 1975.

The Liberty School No. 4, Friendship Building is a school building built in 1899 in the Friendship neighborhood of Pittsburgh, Pennsylvania. It now houses Pittsburgh Montessori School PreK-5, a public Montessori Magnet School that is part of the Pittsburgh Public School District. It was listed on the National Register of Historic Places in 1986.
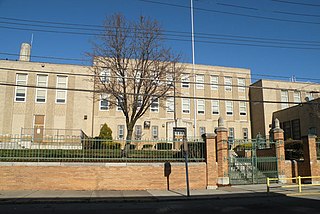
The Lincoln Elementary School located in the Larimer neighborhood of Pittsburgh, Pennsylvania is a building from 1931. It was listed on the National Register of Historic Places in 1986.
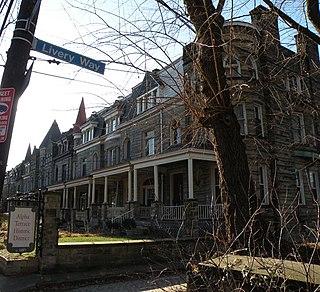
The Alpha Terrace Historic District is a historic district in the East Liberty neighborhood of Pittsburgh, Pennsylvania, United States. The site consists of twenty-five stone rowhouses, which were built between 1889 and 1894 using a heterogeneous mix of Queen Anne and Romanesque revival architectural influences. Until they were subdivided and individually sold in the 1950s, the properties were part of a single block of upper-middle-class rental units; for a time, U.S. Steel leased a number of the homes for use by corporate executives.
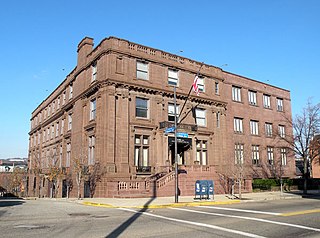
The William Penn Snyder House in the Allegheny West neighborhood of Pittsburgh, Pennsylvania was built in 1911. It was added to the List of Pittsburgh History and Landmarks Foundation Historic Landmarks in 1972, the List of City of Pittsburgh historic designations on March 15, 1974, and the National Register of Historic Places on May 3, 1976. Babb, Inc., an insurance brokerage firm currently owns and occupies the building.

The B. F. Jones House at 808 Ridge Avenue in the Allegheny West neighborhood of Pittsburgh, Pennsylvania, was built from 1908 to 1910. When it was completed, it had 42 rooms and cost $375,000 to build. It was once the home of Benjamin Franklin Jones Jr., the son of Benjamin Franklin Jones, a founder of the Jones and Laughlin Steel Company. It is currently Jones Hall of the Community College of Allegheny County.
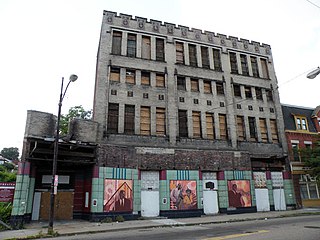
The New Granada Theater at 2007 Centre Avenue in the Hill District neighborhood of Pittsburgh, Pennsylvania, was built in 1927 and 1928. This Art Deco theater was designed by architect Louis Arnett Stuart Bellinger, and originally was a Pythian Temple, a meeting place for the Knights of Pythias. In this case, it was a lodge for a group of African American construction workers known as the Knights of the Pythian. In the 1930s, the building was sold to Harry Hendel, who moved two blocks from his old Granada Theater to this New Granada Theater. The building was remodeled in 1937 and 1938 by Alfred M. Marks, and it became a movie theater as well as a place for live entertainment, music and dancing. Jazz legends such as Duke Ellington, Ella Fitzgerald, Count Basie and Cab Calloway performed at this location.

The Mount Washington Branch of the Carnegie Library of Pittsburgh located at 315 Grandview Avenue in the Mount Washington neighborhood of Pittsburgh, Pennsylvania, was built in 1900. It was designed by the architectural firm Alden & Harlow, and it was added to the List of City of Pittsburgh historic designations on July 28, 2004 and the List of Pittsburgh History and Landmarks Foundation Historic Landmarks in 1989.

Sunnyledge at 5124 Fifth Avenue in the Shadyside neighborhood of Pittsburgh, Pennsylvania, was built in 1886. It was designed by architects Longfellow & Harlow, and was originally the home and office of Dr. James H. McClelland. McClelland was the founder of nearby Shadyside Hospital, now part of the University of Pittsburgh. Members of the McClelland family remained residents of the home until the 1980s. It is now the Sunnyledge Boutique Hotel and Tea Room. It was added to the List of City of Pittsburgh historic designations on April 12, 1995.

The old Allegheny County Jail in downtown Pittsburgh, Pennsylvania is part of a complex designed by H. H. Richardson. The buildings are considered among the finest examples of the Romanesque Revival style for which Richardson is well known.

Calvary United Methodist Church at 971 Beech Avenue in the Allegheny West neighborhood of Pittsburgh, Pennsylvania, was built from 1892 to 1895. This Gothic Revival styled Methodist church was designed by architects Vrydaugh and Shepherd, with T. B. Wolfe. It was added to the List of Pittsburgh History and Landmarks Foundation Historic Landmarks in 1972, and the List of City of Pittsburgh historic designations on February 22, 1977.

The King Estate located at 5501 Elgin Street in the Highland Park neighborhood of Pittsburgh, Pennsylvania, was built in 1880. Alexander King was the original owner of this Second Empire style house. It was added to the List of City of Pittsburgh historic designations on November 12, 1992, and the List of Pittsburgh History and Landmarks Foundation Historic Landmarks in 2000.

The Buhl Planetarium and Institute of Popular Science Building, also known as the "People's Observatory", is located at 10 Children's Way in the Allegheny Center neighborhood of Pittsburgh, Pennsylvania.

Concord Elementary School located at 2340 Brownsville Road in the Carrick neighborhood of Pittsburgh, Pennsylvania, was built in 1939. It was designed by Marion M. Steen (1886–1966) in Georgian Revival and Moderne style. It was added to the List of Pittsburgh History and Landmarks Foundation Historic Landmarks in 2001, and the List of City of Pittsburgh historic designations on November 30, 1999.

Thaddeus Stevens Elementary School located at 824 Crucible Street in the Elliott neighborhood of Pittsburgh, Pennsylvania, was built in 1939. It was a part of Pittsburgh Public Schools and served Elliott, Esplen, Sheraden, West End, and Westgate Village.

Saint Michael's Roman Catholic Church & Rectory is a former Roman Catholic church and rectory located at 21 Pius Street in the South Side Slopes neighborhood of Pittsburgh, Pennsylvania. The church was built from 1855 to 1861 and designed in Romanesque Revival style by architect Charles Bartberger (1824–1896). The rectory behind the church was built in 1890 and designed in Richardsonian Romanesque style by architect Frederick C. Sauer (1860–1942). Both the church and the rectory were added to the List of City of Pittsburgh historic designations on February 23, 2001, and the church was added to the List of Pittsburgh History and Landmarks Foundation Historic Landmarks in 1970.

Victoria Hall at 201 South Winebiddle Street in the Bloomfield neighborhood of Pittsburgh, Pennsylvania, was built for Henry J. Lynch in the late 1860s. It was acquired by the Ursuline Sisters in 1894 and used as a Catholic girls' school, the Ursuline Academy for Young Women from 1895 to 1981. The school building was listed on the National Register of Historic Places in 2012.




















