
The New Hampshire Governor's Mansion, known as "Bridges House", is the official residence of the Governor of New Hampshire and the governor's family. Bridges House, located at 21 Mountain Road in Concord, the capital of New Hampshire, has served as the governor's official residence since 1969. Built in 1836, it was listed on the National Register of Historic Places in December 2005, and the New Hampshire State Register of Historic Places in July 2005.
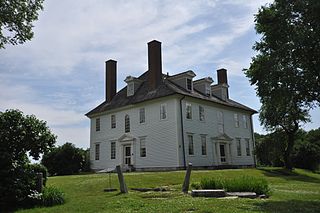
The Jonathan Hamilton House, also known as the Hamilton House, is a historic house at 40 Vaughan's Lane in South Berwick, Maine. Built between 1787 and 1788 by a merchant from Portsmouth, New Hampshire, this National Historic Landmark is a little-altered and high quality late Georgian country house. Acquired by preservationist friends of South Berwick native Sarah Orne Jewett at the turn of the 20th century, it is now a historic house museum owned by Historic New England, open for tours between June and October.

The Hodges House is a historic house at 41 Worcester Street in Taunton, Massachusetts. Built about 1850, it is a well-preserved example of a Greek Revival Cape style house. It was listed on the National Register of Historic Places in 1984.

The Hezekiah Palmer House is historic house at 340-408 Leete's Island Road in Branford, Connecticut. Probably built in the early 19th century, it is an uncommonly late example in the town of colonial Georgian architecture. The house was listed on the National Register of Historic Places on December 1, 1988.

The Farrington House is a historic house at 30 South Main Street in Concord, New Hampshire. Built in 1844 as a duplex, it is a distinctive local example of high-style Greek Revival architecture. It was listed on the National Register of Historic Places in 1982.

The Matthew Harvey House is a historic house on Harvey Street in Sutton, New Hampshire, and the centerpiece of Muster Field Farm, a working farm museum. Built in 1784, it is a prominent local example of Federal period architecture, and the homestead of a politically powerful family. The house was listed on the National Register of Historic Places in 1992.

Leavitt Farm is a historic farmstead at 103 Old Loudon Road in eastern Concord, New Hampshire. It consists of three 19th century farm buildings, including the c. 1847 Greek Revival farmhouse, a large c. 1888 shop and barn, and a 19th-century privy which has been converted into a well pumphouse. These buildings were built by Jonathan Leavitt, a farmer and blacksmith, and were later owned by his son Almah, a sign painter. In the 1980s the property was used by the Concord Coach Society as a headquarters and museum facility. The shop building in particular is notable for its adaptive reuse, and for its second floor ballroom space, an unusual location for that type of social space. The property was listed on the National Register of Historic Places in 1982.
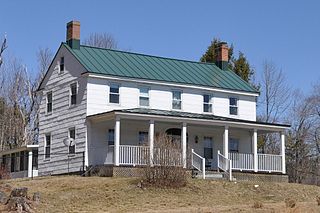
The Capt. Samuel Allison House is a historic house on New Hampshire Route 101, overlooking Howe Reservoir, in Dublin, New Hampshire. Built about 1825 by a locally prominent mill owner, it is a good local example of Federal style residential architecture. The house was listed on the National Register of Historic Places in 1983.

The Ballou-Newbegin House is a historic house on Old Marlborough Road in Dublin, New Hampshire. Built in 1933, it is a good example of a house built as a summer residence in the style of an English country cottage. The house, since adapted for year-round use, was listed on the National Register of Historic Places in 1983.

The Needham House is a historic house on Meadow Road near Chesham village in Harrisville, New Hampshire. Built in 1845, it is a modest but well-preserved local example of Greek Revival styling. The house was listed on the National Register of Historic Places in 1988.
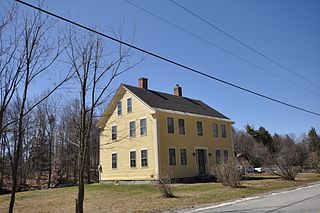
The John Richardson Homestead is a historic house on Hancock Road in Dublin, New Hampshire, United States. Built about 1798, it is a well-preserved example of a modest Federal period farmhouse. The house was listed on the National Register of Historic Places in 1983.

The Durham House is a historic house on Ball Park Road in Goshen, New Hampshire. Built about 1860, it is one of a cluster of plank-frame houses built in the rural community in the 19th century. This one is further note for its Greek Revival features, and its construction is tentatively ascribed to James Chandler, a noted local builder. The house was listed on the National Register of Historic Places in 1985.
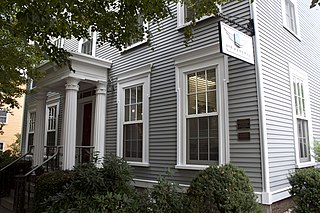
The John Hart House is a historic house at 403 The Hill in Portsmouth, New Hampshire. Built in the late 18th century, this comparatively modest house exhibits stylistic changes reflective of architectural trends up to the mid 19th century. It was moved to its present location in the 1970s as part of a road widening project. It was listed on the National Register of Historic Places in 1972.

The Garber House is a historic house on Lempster Coach Road in Goshen, New Hampshire. Built about 1835, it is one of a cluster of plank-frame houses in the rural community, which at one time had an unusually fine Greek Revival entry surround. The house was listed on the National Register of Historic Places on June 21, 1985.

The E.C. and M.I. Record Homestead is a historic house at 8 Bean Road in Buckfield, Maine. Built in 1843-44, it is a well-preserved local example of a late transitional Federal-Greek Revival house. It was listed on the National Register of Historic Places in 2011.

The Dexter Grist Mill, now the Dexter Historical Society Museum, is a historic 19th-century industrial property in Dexter, Maine. Built in 1854, the mill was operated by a single family for over a century, and was converted to a museum in 1967. It was listed on the National Register of Historic Places in 1975.

The Dr. Samuel Quimby House is a historic house on North Road in southern Mount Vernon, Maine. Built about 1800 for the area's first doctor, it is an unusually elaborate expression of folk Federal period architecture in a rural setting. It was listed on the National Register of Historic Places in 1990.

The Elmore Houses are a pair of historic farmhouses at 78 and 87 Long Hill Road in South Windsor, Connecticut. The two houses, one built before 1819 and restyled in the 1840s, and the other one built new in the 1840s, are locally important rural examples of Greek Revival architecture. They were listed on the National Register of Historic Places in 1985.

The Reuben Curtiss House is a historic house at 1770 Bucks Hill Road in Southbury, Connecticut. With a construction and alteration history dating from the late 18th to 20th centuries, the house is one of Southbury's finest examples of residential Greek Revival architecture. It was listed on the National Register of Historic Places in 1993.
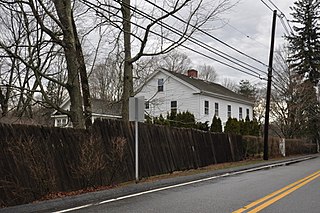
The Isaac Hoadley House is a historic house at 9 Totoket Road in Branford, Connecticut. Built in 1757, it is a well-preserved example of Georgian residential architecture, with later Greek Revival features added. It was listed on the National Register of Historic Places in 1988.






















