
Peachcroft, sometimes referred to as the James Wilson Brown House, is located along River Road between Walden and Montgomery in the Town of Montgomery, New York, United States. It is built in a combination of the Federal and Queen Anne architectural styles.

The James Nichols House is a historic house in Reading, Massachusetts. Built c. 1795, this 1+1⁄2-story gambrel-roofed house is built in a vernacular Georgian style, and is a rare local example of the style. The house was built by a local shoemaker and farmer who was involved in a religious dispute that divided the town. The house was listed on the National Register of Historic Places in 1984.
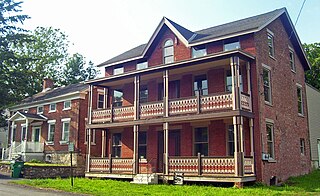
The Main Street Historic District in New Hamburg, New York, United States is located along that street just west of the train station. Six buildings on a single acre are an intact remnant of the hamlet as it was developed in the middle of the 19th century, prior to the Hudson River Railroad's construction, which cut it in half.

The Roosevelt Point Cottage and Boathouse are located on the Hudson River near the end of River Point Road in Hyde Park, New York, United States. They were both built around 1860 as part of Rosedale, the estate of Isaac Roosevelt, grandfather of Franklin D. Roosevelt.
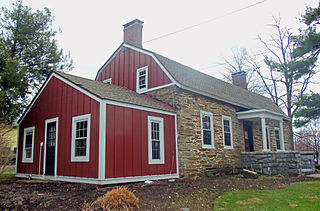
The Bergh–Stoutenburgh House is located on U.S. Route 9 opposite Mansion Drive in Hyde Park, New York. It is currently used as a district office by state senator Sue Serino.

Woodlawn is a former estate house overlooking the Hudson River in Garrison, New York, United States. It was designed in the mid-19th century by Richard Upjohn, who resided in the area for the last years of his life.
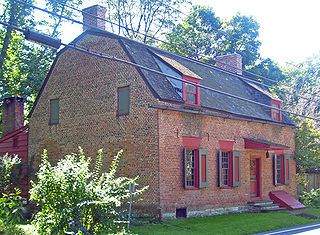
The Cornelius S. Muller House is located along NY 23B in Claverack, New York, United States. It is a pre-Revolutionary brick house in a Dutch Colonial style with some English influences.
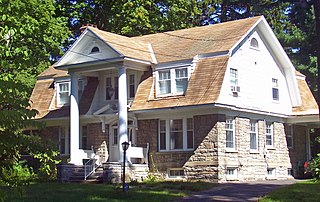
The George Felpel House is located on NY 9H in Claverack-Red Mills, New York, United States. It is a stone Colonial Revival and Dutch Colonial Revival house built in the 1920s.

The Terwilliger–Smith Farm is located on Cherrytown Road near the hamlet of Kerhonkson in the Town of Rochester in Ulster County, New York, United States. It was established in the mid-19th century.

The Michael Salyer Stone House is located on Blue Hill Road in Orangetown, New York, United States. It was built in the late 18th century.
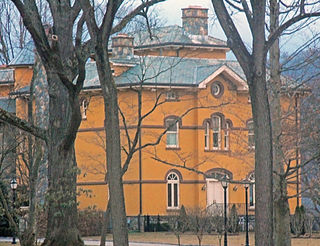
Rock Lawn is a historic house in Garrison, New York, United States. It was built in the mid-19th century from a design by architect Richard Upjohn. In 1982 it was listed on the National Register of Historic Places along with its carriage house, designed by Stanford White and built around 1880.

The Williams–DuBois House is located at Grace Lane and Pinesbridge Road in New Castle, New York, United States. It was built by an early settler of the area during the Revolutionary War. In 1989 it was listed on the National Register of Historic Places.

The Frederick W. Rockwell House is a historic house on the west side of Laurel Way in Norfolk, Connecticut. Built in 1927 to a design by Alfredo S.G. Taylor, it is a finely detailed example of Adamesque Federal Revival architecture. The house was listed on the National Register of Historic Places in 1982 for its association with the architect.

The General Porter House is a historic house at 32-34 Livermore Street in Portsmouth, New Hampshire. Built about 1751, it is a well-preserved example of a Portsmouth gambrel-roofed double house, and has been home to a number of prominent individuals. Now housing residential condominiums, it was listed on the National Register of Historic Places in 1985.

The Louis St. Gaudens House and Studio is a historic house at Dingleton Hill and Whitten Roads in Cornish, New Hampshire. The 2+1⁄2-story gambrel-roofed wood-frame structure was designed by Moses Johnson and built in 1793–94 at the Shaker village in Enfield, New Hampshire. At that site the building served as the main meeting space for the Shakers, with a main meeting space on the ground floor, offices on the second floor, and guest living quarters in the attic space. The building is similar in construction to buildings designed by Johnson for the Shaker villages in Canterbury, New Hampshire and Sabbathday Lake, Maine.
The Squire Ignatius Haskell House is a historic house at 20 Main Street in the center of Deer Isle, Maine. Now home to the Pilgrim's Inn, this wood-frame house was built in 1793 by one of the maritime community's leading men, and is one of its oldest buildings. It was listed on the National Register of Historic Places in 1978.
The Larsson–Noak Historic District encompasses a collection of buildings constructed by Swedish immigrants to northern Maine between about 1888 and 1930. The district is focused on a cluster of four buildings on Station Road, northeast of the center of New Sweden, Maine. Notable among these is the c. 1888 Larsson-Ostlund House, which is the only known two-story log house built using Swedish construction techniques in the state. Across the street is the c. 1900 Noak Blacksmith Shop, a virtually unaltered building housing original equipment. The district was listed on the National Register of Historic Places in 1989.

The Helvig–Olson Farm Historic District is an agricultural historic district located in rural Clinton County, Iowa, United States, 3 miles (4.8 km) southwest of the town of Grand Mound. It was listed on the National Register of Historic Places in 2000.

The Hager Farm is a historic farmstead on United States Route 7 in southern Wallingford, Vermont. Its farmhouse, built about 1800, is one of the oldest in the community, and is regionally unusual because of its gambrel roof. The property was listed on the National Register of Historic Places in 1986.

The Hatheway House, also known as the Phelps-Hatheway House & Garden is a historic house museum at 55 South Main Street in Suffield, Connecticut. The sprawling house has sections built as early as 1732, with significant alterations made in 1795 to a design by Asher Benjamin for Oliver Phelps, a major land speculator. The house provides a window into a wide variety of 18th-century home construction methods. It is now maintained by Connecticut Landmarks, and is open seasonally between May and October. It was listed on the National Register of Historic Places in 1975.




















