
Heating, ventilation, and air conditioning (HVAC) is the use of various technologies to control the temperature, humidity, and purity of the air in an enclosed space. Its goal is to provide thermal comfort and acceptable indoor air quality. HVAC system design is a subdiscipline of mechanical engineering, based on the principles of thermodynamics, fluid mechanics, and heat transfer. "Refrigeration" is sometimes added to the field's abbreviation as HVAC&R or HVACR, or "ventilation" is dropped, as in HACR.

In passive solar building design, windows, walls, and floors are made to collect, store, reflect, and distribute solar energy, in the form of heat in the winter and reject solar heat in the summer. This is called passive solar design because, unlike active solar heating systems, it does not involve the use of mechanical and electrical devices.

Scientific visualization is an interdisciplinary branch of science concerned with the visualization of scientific phenomena. It is also considered a subset of computer graphics, a branch of computer science. The purpose of scientific visualization is to graphically illustrate scientific data to enable scientists to understand, illustrate, and glean insight from their data. Research into how people read and misread various types of visualizations is helping to determine what types and features of visualizations are most understandable and effective in conveying information.
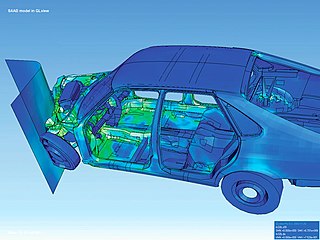
Visualization, also known as Graphics Visualization, is any technique for creating images, diagrams, or animations to communicate a message. Visualization through visual imagery has been an effective way to communicate both abstract and concrete ideas since the dawn of humanity. from history include cave paintings, Egyptian hieroglyphs, Greek geometry, and Leonardo da Vinci's revolutionary methods of technical drawing for engineering purposes that actively involve scientific requirements.

A heliodon (HEE-leo-don) is a device for adjusting the angle between a flat surface and a beam of light to match the angle between a horizontal plane at a specific latitude and the solar beam. Heliodons are used primarily by architects and students of architecture. By placing a model building on the heliodon’s flat surface and making adjustments to the light/surface angle, the investigator can see how the building would look in the three-dimensional solar beam at various dates and times of day.
Building automation (BAS), also known as building management system (BMS) or building energy management system (BEMS), is the automatic centralized control of a building's HVAC, electrical, lighting, shading, access control, security systems, and other interrelated systems. Some objectives of building automation are improved occupant comfort, efficient operation of building systems, reduction in energy consumption, reduced operating and maintaining costs and increased security.
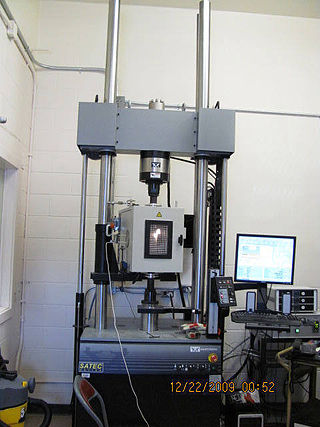
Building science is the science and technology-driven collection of knowledge in order to provide better indoor environmental quality (IEQ), energy-efficient built environments, and occupant comfort and satisfaction. Building physics, architectural science, and applied physics are terms used for the knowledge domain that overlaps with building science. In building science, the methods used in natural and hard sciences are widely applied, which may include controlled and quasi-experiments, randomized control, physical measurements, remote sensing, and simulations. On the other hand, methods from social and soft sciences, such as case study, interviews & focus group, observational method, surveys, and experience sampling, are also widely used in building science to understand occupant satisfaction, comfort, and experiences by acquiring qualitative data. One of the recent trends in building science is a combination of the two different methods. For instance, it is widely known that occupants' thermal sensation and comfort may vary depending on their sex, age, emotion, experiences, etc. even in the same indoor environment. Despite the advancement in data extraction and collection technology in building science, objective measurements alone can hardly represent occupants' state of mind such as comfort and preference. Therefore, researchers are trying to measure both physical contexts and understand human responses to figure out complex interrelationships.
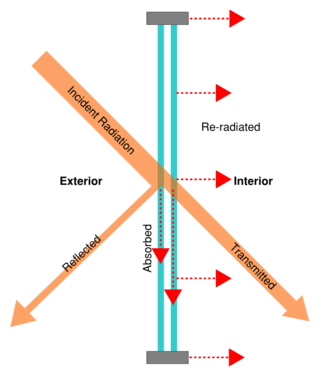
Solar gain is the increase in thermal energy of a space, object or structure as it absorbs incident solar radiation. The amount of solar gain a space experiences is a function of the total incident solar irradiance and of the ability of any intervening material to transmit or resist the radiation.
Thermal comfort is the condition of mind that expresses subjective satisfaction with the thermal environment. The human body can be viewed as a heat engine where food is the input energy. The human body will release excess heat into the environment, so the body can continue to operate. The heat transfer is proportional to temperature difference. In cold environments, the body loses more heat to the environment and in hot environments the body does not release enough heat. Both the hot and cold scenarios lead to discomfort. Maintaining this standard of thermal comfort for occupants of buildings or other enclosures is one of the important goals of HVAC design engineers.
VSim is a cross-platform computational framework for multi-physics, compatible with Windows, Linux, and macOS.
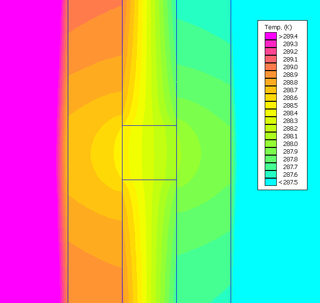
A thermal bridge, also called a cold bridge, heat bridge, or thermal bypass, is an area or component of an object which has higher thermal conductivity than the surrounding materials, creating a path of least resistance for heat transfer. Thermal bridges result in an overall reduction in thermal resistance of the object. The term is frequently discussed in the context of a building's thermal envelope where thermal bridges result in heat transfer into or out of conditioned space.
Specialized wind energy software applications aid in the development and operation of wind farms.
Fire Dynamics Simulator (FDS) is a computational fluid dynamics (CFD) model of fire-driven fluid flow. The computer program solves numerically a large eddy simulation form of the Navier–Stokes equations appropriate for low-speed, thermally-driven flow, with an emphasis on smoke and heat transport from fires, to describe the evolution of fire.
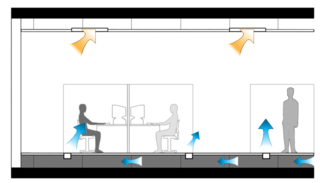
Underfloor air distribution (UFAD) is an air distribution strategy for providing ventilation and space conditioning in buildings as part of the design of a HVAC system. UFAD systems use an underfloor supply plenum located between the structural concrete slab and a raised floor system to supply conditioned air to supply outlets, located at or near floor level within the occupied space. Air returns from the room at ceiling level or the maximum allowable height above the occupied zone.
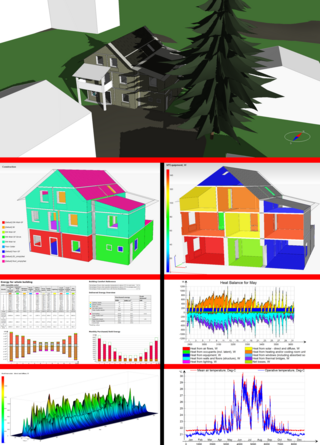
Building performance simulation (BPS) is the replication of aspects of building performance using a computer-based, mathematical model created on the basis of fundamental physical principles and sound engineering practice. The objective of building performance simulation is the quantification of aspects of building performance which are relevant to the design, construction, operation and control of buildings. Building performance simulation has various sub-domains; most prominent are thermal simulation, lighting simulation, acoustical simulation and air flow simulation. Most building performance simulation is based on the use of bespoke simulation software. Building performance simulation itself is a field within the wider realm of scientific computing.
OpenStudio is a suite of free and open-source software applications for building energy analysis used in building information modeling. OpenStudio applications run on Microsoft Windows, Macintosh, and Linux platforms. Its primary application is a plugin for proprietary SketchUp, that enables engineers to view and edit 3D models for EnergyPlus simulation software.
Sensitivity analysis identifies how uncertainties in input parameters affect important measures of building performance, such as cost, indoor thermal comfort, or CO2 emissions. Input parameters for buildings fall into roughly three categories:

Ventilative cooling is the use of natural or mechanical ventilation to cool indoor spaces. The use of outside air reduces the cooling load and the energy consumption of these systems, while maintaining high quality indoor conditions; passive ventilative cooling may eliminate energy consumption. Ventilative cooling strategies are applied in a wide range of buildings and may even be critical to realize renovated or new high efficient buildings and zero-energy buildings (ZEBs). Ventilation is present in buildings mainly for air quality reasons. It can be used additionally to remove both excess heat gains, as well as increase the velocity of the air and thereby widen the thermal comfort range. Ventilative cooling is assessed by long-term evaluation indices. Ventilative cooling is dependent on the availability of appropriate external conditions and on the thermal physical characteristics of the building.
Building information modeling (BIM) in green buildings aims at enabling sustainable designs and in turn allows architects and engineers to integrate and analyze building performance. It quantifies the environmental impacts of systems and materials to support the decisions needed to produce sustainable buildings, using information about sustainable materials that are stored in the database and interoperability between design and analysis tools. Such data can be useful for building life cycle assessments.











