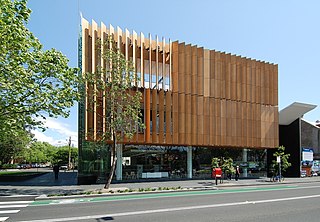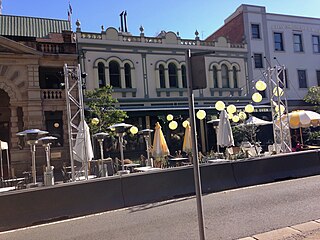
Darlinghurst is an inner-city suburb in the eastern suburbs of Sydney, New South Wales, Australia. Darlinghurst is located immediately east of the Sydney central business district (CBD) and Hyde Park, within the local government area of the City of Sydney. It is often colloquially referred to as "Darlo".

Surry Hills is an inner-east suburb of Sydney, in the state of New South Wales, Australia. Surry Hills is immediately south-east of the Sydney central business district in the local government area of the City of Sydney. Surry Hills is surrounded by the suburbs of Darlinghurst to the north, Chippendale and Haymarket to the west, Moore Park and Paddington to the east and Redfern to the south. It is often colloquially referred to as "Surry".

Experiment Farm Cottage is a heritage-listed former farm and residence and now house museum at 9 Ruse Street, Harris Park, City of Parramatta, Sydney, Australia. It is one of Australia's oldest standing residences, being built in c. 1834. It is located at the site of Experiment Farm, Australia's first European farmstead, which was itself created by Australia's first land grant. It was added to the New South Wales State Heritage Register on 2 April 1999.

Point Piper is a small, harbourside eastern suburb of Sydney, in the state of New South Wales, Australia, 6 kilometres (4 mi) east of the Sydney CBD, in the local government area known as the Municipality of Woollahra.

Elizabeth Farm is a historic estate located at 70 Alice Street, Rosehill, a suburb of Sydney, New South Wales, Australia. Elizabeth Farm was the family home of wool pioneers John and Elizabeth Macarthur. The estate was commenced in 1793 on a slight hill overlooking the upper reaches of Parramatta River, 23 kilometres (14 mi) west of Sydney Cove. The Burramattagal clan of the Dharug people are the traditional custodians of the area; their presence is recalled in the name Parramatta.

St Patrick's Seminary, Manly is a heritage-listed former residence of the Archbishop of Sydney and Roman Catholic Church seminary at 151 Darley Road, Manly, Northern Beaches Council, New South Wales, Australia. The property was also known as St Patrick's Estate, St. Patricks Estate, St. Patrick's Seminary or College, Cardinal's Palace, Archbishop's Residence, St Pats, St Patricks and Saint Paul's Catholic College. It was designed by Sheerin & Hennessy, Hennessy & Hennessy, Scott Green & Scott and Sydney G Hirst & Kennedy and built from 1885 to 1889 by William Farley (Residence/Palace), W. H. Jennings (College/Seminary). The property is owned by the Catholic Archdiocese of Sydney. The property was added to the New South Wales State Heritage Register on 21 January 2011.

Victoria Street is a suburban street located in the inner eastern suburbs of Sydney, in the City of Sydney local government area of New South Wales, Australia. From south to north, Victoria Street goes through the suburbs of Darlinghurst, Potts Point and the locality of Kings Cross. It is 1.6 kilometres (0.99 mi) in length. In the section in Darlinghurst, the street is one-way, from north to south only.

Bishopscourt, Darling Point is a heritage-listed residence and former archbishop's residence at 11A Greenoaks Avenue, Darling Point, Sydney, Australia. It was designed by J. F. Hilly (1846), Edmund Blacket (1859) and Leslie Wilkinson (1935) and built from 1846 to 1849 by Thomas Woolley (1841); Thomas Sutcliffe Mort. It is also known as Bishopscourt and Greenoaks. Up until December 2015, the property was owned by the Anglican Diocese of Sydney; and is now privately owned. The property was added to the New South Wales State Heritage Register on 2 April 1999.

Darling House is a heritage-listed seniors living property and former residence located at 8–12 Trinity Avenue, in the inner city Sydney suburb of Millers Point in the City of Sydney local government area of New South Wales, Australia. The property is owned by Dr Shane Moran through his luxury seniors living and aged care group Provectus Care Pty Ltd. It was added to the New South Wales State Heritage Register on 2 April 1999.

The Central Local Court House or Police Law Courts or Central Police Court is a heritage-listed building located at 98 Liverpool Street, in the central business district of Sydney, New South Wales in Australia. Constructed in the Federation Free Classical style based on original designs by Colonial Architect, James Barnet, the building structure was completed in 1892 under the supervision of Barnet's successor, Government Architect, Walter Liberty Vernon. It is also known as Sydney Central Local Court House, Police Law Courts and Central Police Court. The property is owned by the Department of Justice, a department of the Government of New South Wales. It was added to the New South Wales State Heritage Register on 2 April 1999. The court house is located in a precinct that includes the Downing Centre, and buildings housing the Family Court of Australia and the Federal Circuit Court in Sydney. Adjacent to the court house is Brickfield Place, a brick paved courtyard with seating and planter boxes, constructed in 1892, assessed as a good example of urban design for public open space.

Rockwall is a heritage-listed house and former school at 7 Rockwall Crescent in the inner city Sydney suburb of Potts Point in the City of Sydney local government area of New South Wales, Australia. It was designed by John Verge and built from 1831 to 1837. It was added to the New South Wales State Heritage Register on 2 April 1999.

Stoneleigh is a heritage-listed residence at 1 Darley Street in the inner city Sydney suburb of Darlinghurst in the City of Sydney local government area of New South Wales, Australia. It was built in 1860. It is also known as Greencourt. It was added to the New South Wales State Heritage Register on 2 April 1999.

Lyndhurst is a heritage-listed residence and former school, laundry, maternity hospital and industrial building located at 61 Darghan Street in the inner western Sydney suburb of Glebe, New South Wales, Australia. It was designed by John Verge and built from 1833 to 1837. The property is owned by Historic Houses Trust of New South Wales. It was added to the New South Wales State Heritage Register on 2 April 1999.

Lilyvale is a heritage-listed former town house and now restaurant located at 176 Cumberland Street, in the inner city Sydney suburb of The Rocks in the City of Sydney local government area of New South Wales, Australia. It was built from 1845 to 1847. The property is owned by Property NSW, an agency of the Government of New South Wales. It was added to the New South Wales State Heritage Register on 10 May 2002.

Reynolds's Cottages is a heritage-listed former retail building and residence and now retail building and cafe at 28–30 Harrington Street, The Rocks, City of Sydney, New South Wales, Australia. It was built for Thomas Ryan in 1830. It is also known as Gumnut Cafe. The property is owned by Property NSW, an agency of the Government of New South Wales. It was added to the New South Wales State Heritage Register on 10 May 2002.

Samson's Cottage wall remains is a heritage-listed former residence and now retail building located at 8 Kendall Lane, in the inner city Sydney suburb of The Rocks in the City of Sydney local government area of New South Wales, Australia. It was built for William Samson in 1844. It is also known as Samson's Cottage (wall remains) and Puppet Cottage (Samsons). The property is owned by Property NSW, an agency of the Government of New South Wales. It was added to the New South Wales State Heritage Register on 10 May 2002.

107–109 George Street, The Rocks is a heritage-listed restaurant and former retail building, residence and bakery located at 107–109 George Street, in the inner city suburb of The Rocks in the City of Sydney local government area of New South Wales, Australia. It was built during 1860. It is also known as Rockpool Restaurant (former); and William Blue Dining. The property is owned by Property NSW, an agency of the Government of New South Wales. It was added to the New South Wales State Heritage Register on 10 May 2002.

46–56 Gloucester Street, The Rocks is a heritage-listed residence located at 46–56 Gloucester Street, in the inner city Sydney suburb of The Rocks in the City of Sydney local government area of New South Wales, Australia. It was built during 1914. It is also known as Edwardian Cottages. The property is partially privately owned, with the residue owned by Property NSW, an agency of the Government of New South Wales. It was added to the New South Wales State Heritage Register on 10 May 2002.

121 George Street, The Rocks is a heritage-listed retail building and former terrace house and shops located at 121 George Street, in the inner city Sydney suburb of The Rocks in the City of Sydney local government area of New South Wales, Australia. It was built during 1880 for Thomas Playfair. It is also known as Baker's Oven – Shop and residence. The property is owned by Property NSW, an agency of the Government of New South Wales. It was added to the New South Wales State Heritage Register on 10 May 2002.

Alfred's Terrace is a heritage-listed row of terrace houses located at 37–47 Kent Street, in the inner city Sydney suburb of Millers Point in the City of Sydney local government area of New South Wales, Australia. The property was added to the New South Wales State Heritage Register on 2 April 1999.























