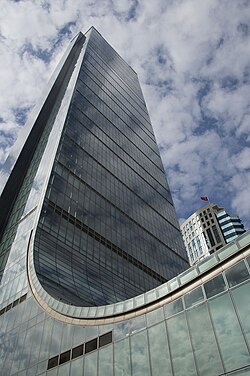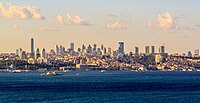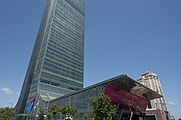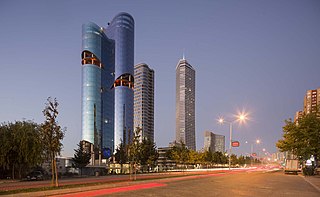
Ataşehir is a municipality and district of Istanbul Province, Turkey. Its area is 25 km2, and its population is 423,127 (2022). It is located at the junction of the O-2 and O-4 motorways on the Anatolian (Asian) side of Istanbul. Its neighbours are the districts of Ümraniye to the north, Sancaktepe to the northeast, Maltepe to the east, Kadıköy to the south and Üsküdar to the west.

Levent is a neighbourhood in the municipality and district of Beşiktaş, Istanbul Province, Turkey. Its population is 2,911 (2022). It is one of the main business districts of Istanbul located on the European side of the city. It is situated to the north of the Golden Horn, at the western shore of the Bosphorus strait.

Maslak is a neighbourhood in Sarıyer, Istanbul Province, in Turkey. Its population is 12,260 (2022). It is one of the main business districts of Istanbul, located on the European side of the city. It was formerly an exclave of the municipality of Şişli, though being far north and actually closer to the municipalities of Sarıyer and Beşiktaş. In 2012, the jurisdiction of the Maslak district was shifted from Şişli to Sarıyer.

Kanyon is a multi-purpose complex located on the Büyükdere Avenue in the Levent business district of Istanbul, Turkey. Opened on 6 June 2006, it unites a 160-store shopping mall, a 30-floor office tower and a 22-floor residential block with 179 residential apartments into a complex undulating around a dramatic architectural “canyon”. The total construction area of the project is 250,000 m2, with 30,000 m2 of rentable office area, 37,500 m2 of rentable retail area, 180 residential flats, 160 stores, 9 theater halls with a capacity of 1,600 spectators, and a parking facility for 2,300 vehicles. Each floor of the office tower has a total usable office space of 1,167 m2. The complex rises on an area of 29,427 m2.

Diamond of Istanbul is the tallest building under construction in Istanbul, Turkey, being built on the Büyükdere Avenue in the city's Maslak central business district of Sarıyer. It is also the country's first steel skyscraper. When completed, it will rise 63 floors above ground level and reach an above-ground height of 311 meters.
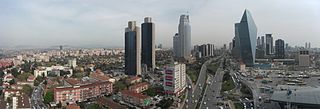
Dubai Towers Istanbul(or DTI) was a skyscraper project that was to be built in the district of Levent, in Istanbul, Turkey.

The 52-floor Isbank Tower 1 is the tallest of the three skyscrapers of the Türkiye İş Bankası headquarters in Levent, Istanbul. It was formerly the tallest skyscraper in Turkey and the Balkans. It entered service with the ceremonies between August 23 and 26, 2000.
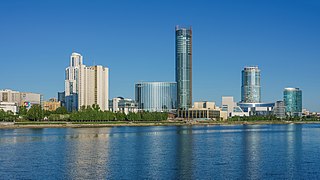
Yekaterinburg-City is a commercial district near the center of the city of Yekaterinburg, Russia. It is located on Boris Yeltsin Street on the embankment of the Iset River and is currently under development. The area occupies five hectares.
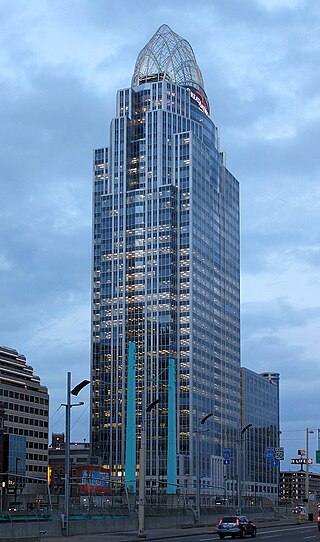
The Great American Tower at Queen City Square is a 41-story, 667-foot-tall (203 m) skyscraper in Cincinnati, Ohio, which opened in January 2011. The tower was built by Western & Southern Financial Group at a cost of $322 million including $65 million of taxpayer-funded subsidies. Construction on the tower had begun in July 2008. Half of the building is occupied as the headquarters of the American Financial Group subsidiary, Great American Insurance Company. As of 2015, it is the third-tallest building in the state of Ohio, the tallest outside of Cleveland, and the tallest building in Cincinnati.

The architecture of Istanbul describes a large mixture of structures which reflect the many influences that have made an indelible mark in all districts of the city. The ancient part of the city is still partially surrounded by the Walls of Constantinople, erected in the 5th century by Emperor Theodosius II to protect the city from invasion. The architecture inside the city proper contains buildings and structures which came from Byzantine, Genoese, Ottoman, and modern Turkish sources. The city has many architecturally significant entities. Throughout its long history, Istanbul has acquired a reputation for being a cultural and ethnic melting pot. As a result, there are many historical mosques, churches, synagogues, palaces, castles and towers to visit in the city.

Mertim, an acronym for Mersin Ticaret Merkezi, is a 52-story skyscraper in Mersin, Turkey. It was the tallest building in Turkey between 1987 and 2000, until the completion of the İş Bankası Towers in Istanbul. It is also the tallest hotel building in Turkey.

Tabanlıoğlu Architects is an architectural firm based in Istanbul. The practice is led by Murat Tabanlıoğlu, Melkan Tabanlıoğlu and Özdem Gürsel.
Kiler is a Turkish group of companies whose flagship operation is a large supermarket chain.
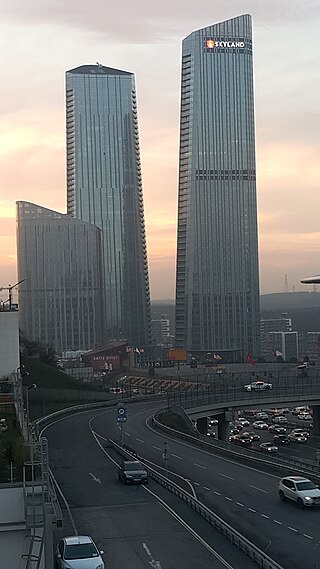
Skyland İstanbul is a prominent mixed-use skyscraper building complex located in the Huzur neighborhood of the Sarıyer district in Istanbul, Turkey. The complex consists of the Skyland Residence Tower, Skyland Office Tower, and the shorter Skyland Hotel Tower. The innovative designs were conceptualized by Peter Vaughan of Broadway Malyan.

Metropol İstanbul is a mixed-use skyscraper complex in Ertuğrul in the Ataşehir district on the Asian side of Istanbul, Turkey. The complex consists of three towers, a residential tower, an office tower and a main tower, a hotel, and one of the largest shopping centers in Turkey with a 16 screen cinema. The project was proposed in 2011. The first phase of the building complex was opened in 2018 while the shopping mall portion opened in 2019. The residential and office blocks measure more than 800 thousand m². The complex cost $800 million to construct and is now the second tallest building in Istanbul and Turkey.
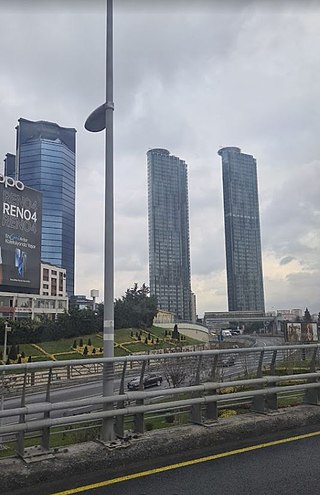
Çiftçi Towers is a mixed-use complex of two skyscrapers in the Gayrettepe neighborhood of the Beşiktaş district in Istanbul, Turkey. It comprises the Çiftçi Tower A and Çiftçi Tower B. The towers are among the tallest skyscrapers on the European side of Istanbul and have a prominent visual presence on the city's skyline at the junction of Levent, Zincirlikuyu and Gayrettepe. The buildings were designed by John McAslan of John McAslan and Partners.
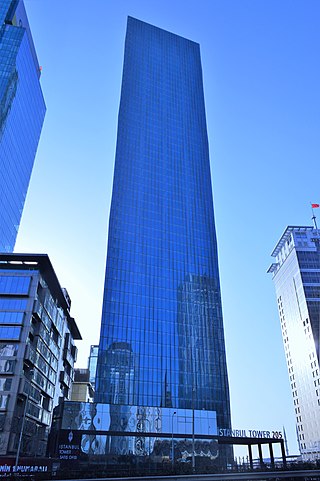
Istanbul Tower 205 is an office skyscraper located in the central business district of Levent in Istanbul, Turkey.
