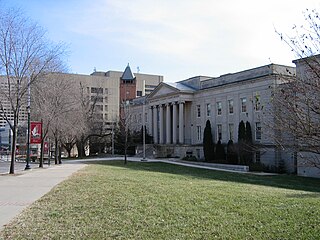
The Montgomery County Circuit Courthouses are part of the Montgomery County Judicial Center located in downtown Rockville, Maryland. The Red Brick Courthouse, located at 29 Courthouse Square, houses the refurbished Grand Courtroom; the newer Circuit Court building, located at 50 Maryland Avenue, houses the remainder of the county's justice system.

The Polychrome Historic District is a national historic district in the Four Corners neighborhood in Silver Spring, Montgomery County, Maryland. It recognizes a group of five houses built by John Joseph Earley in 1934 and 1935. Earley used precast concrete panels with brightly colored aggregate to produce the polychrome effect, with Art Deco details. The two-inch-thick panels were attached to a conventional wood frame. Earley was interested in the use of mass-production techniques to produce small, inexpensive houses, paralleling Frank Lloyd Wright's Usonian house concepts.

The Chautauqua Tower is located at Glen Echo Park in Montgomery County, Maryland, USA. It is a Richardsonian Romanesque circular structure of irregularly shaped, rough-faced stone, dominating the central entrance to the park. Construction of the tower was started in either 1890 or 1891, it was completed in 1892, and is approximately 34 feet in diameter and three stories high, capped by an 11-sided roof of steep pitch with a flagpole rising from its peak. It is the sole intact physical remnant of the late-19th century Chautauqua movement at Glen Echo, Maryland, and as a local specimen of late-Victorian rustic architecture.

Clifton is a historic home located at Ednor, Montgomery County, Maryland, United States. It is a 1 1⁄2-story gambrel-roofed brick structure with a lower north wing, also with a gambrel roof. Outbuildings on the property include a wood-frame shed and a guest house or cottage. It is one of the few extant mid-18th-century buildings in Montgomery County and is associated with the local Quaker community, which by 1753 had been organized into the Sandy Spring Meeting of Friends.
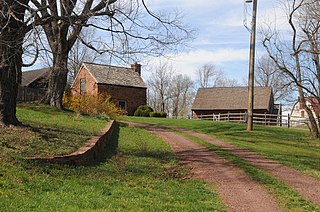
Darnall Place is a historic farm complex located at Poolesville, Montgomery County, Maryland, United States. The farm complex consists of four small 18th-century stone buildings, a 19th-century frame wagon shed/corn crib, a 20th-century concrete block barn, and three late-19th- or early-20th-century frame sheds. The stone buildings are all constructed of red-brown Seneca sandstone. The one-story dwelling has a large external stone chimney on the east end. The farmstead is reminiscent of those in Europe or the British Isles.
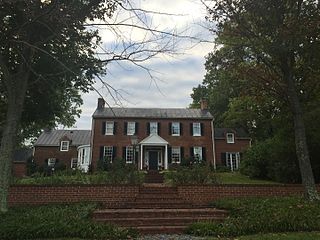
East Oaks is a historic home and farm complex and national historic district located at Poolesville, Montgomery County, Maryland. It is a 156-acre (0.63 km2) farm complex consisting of a 2 1⁄2-story, c. 1829 Federal-period brick residence situated on a knoll surrounded by agricultural buildings and dependencies whose construction dates span more than a century. The complex of domestic and agricultural outbuildings includes a brick smokehouse, sandstone slave quarter, stone bank barn, stone dairy, and log and frame tenant house which are contemporaneous with the construction of the main dwelling. Other agricultural buildings include a small frame barn and machinery shed/corn crib from the end of the 19th century, and a block dairy barn from the mid 20th century.

Valhalla, also known as Rosedale, is a historic home located at Poolesville, Montgomery County, Maryland, United States. It is a two-story house constructed of local Seneca sandstone, to which are attached a c. 1835 1 1⁄2-story log structure, and two small 20th-century one-story frame wings.

The Robert Llewellyn Wright House is a historic home located at 7927 Deepwell Drive in Bethesda, Maryland. It is an 1800-square foot two-story concrete-block structure designed by architect Frank Lloyd Wright in 1953, and constructed in 1957 for his sixth child, Robert Llewellyn Wright (1903-86), who worked at the Justice Department.

Milton is a historic home located at Bethesda, Montgomery County, Maryland, United States. The house was constructed in two stages and is built of uncoursed granite. The older section, constructed prior to 1820, is one and one-half stories and a two-story three bay structure was subsequently built in 1847. Outbuildings on the property include a square, stone smokehouse with a square, hipped roof, and a 19th-century stone ice house. It was the home of Nathan Loughborough, Comptroller of the Treasury during the John Adams administration. From 1934 until the 1970s, the house was owned by the agricultural economist, Mordecai J. Ezekiel.

Mt. Nebo is a historic home located at Poolesville, Montgomery County, Maryland, United States. It is a large 2 1⁄2-story gable-roofed frame dwelling constructed in three periods: the main block, dating to the second quarter of the 19th century; a 1 1⁄2-story wing extends from the rear of the main block, which appears to have been an earlier dwelling from the late 18th century; and a two-story addition was made to the east gable end of the main block around the turn of the 20th century. Also on the property is a mid-19th-century log smokehouse and the remains of an early terraced "waterfall" garden. The property derives additional significance from its association with the White family through the latter half of the 19th century. Joseph White (1825–1903) was a locally prominent supporter of the Confederate cause during the American Civil War. Mt. Nebo was listed on the National Register of Historic Places in 1985.
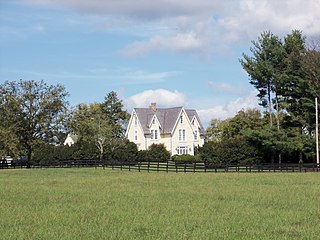
The Nathan Dickerson Poole House is a historic home located at Poolesville, Montgomery County, Maryland. It is a 2 1⁄2-story, frame dwelling, constructed in 1871 and its design combines elements of the Victorian Gothic and Italianate styles. Also on the property are a frame barn and corn shed of early-20th-century date.

The Ridge is a historic home located at Derwood, Montgomery County, Maryland, United States. It is a 1 1⁄2-story Flemish bond brick house on a fieldstone foundation. The decorative detailing in the main house reflects Georgian, Federal, and Greek Revival influences. Also on the property is an 18th-century two-story log building. It was the home of Zadok Magruder and his descendants, until 1956.

Susanna Farm is a historic home located at Dawsonville, Montgomery County, Maryland, United States. It is an L-shaped, 2 1⁄2-story frame dwelling house. The last major change occurred when the house was doubled in size and value by Benjamin F. Dyson in 1877–78, who renovated it in the Italianate style. Five outbuildings stand on the property, including a stone kitchen/slave quarters and meat house which are believed to be contemporary with the house, an 1870s frame bank barn, and 20th century farm buildings.

The Thomas and Company Cannery is a historic building located at Gaithersburg, Montgomery County, Maryland. It is a one to two-story tall, free-standing, load-bearing brick rectangular structure composed of four discrete, structurally independent but contiguous elements, built between 1917 and 1918. An addition was constructed in 1956. It was the first and largest vegetable cannery in Montgomery County. The cannery was the primary employer in Gaithersburg, providing regular full and part-time employment for more than 200 people, and hundreds of additional jobs for migrant workers employed picking vegetables grown in the surrounding area. It closed in 1963, after fire damage.
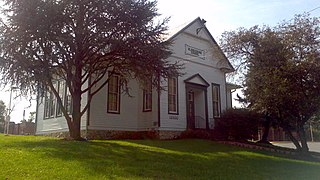
The Clarksburg School is a historic building located at Clarksburg, Montgomery County, Maryland, United States. It is a rectangular frame structure with a prominent projecting porch on the main facade. It is the last remaining of four similar frame public school structures built shortly after the turn of the 20th century in Montgomery County and was in continuous service from 1909 to 1972.

The Third Addition to Rockville and Old St. Mary's Church and Cemetery is a historic area located at Rockville, Montgomery County, Maryland. This area combines 19th century residential scale buildings with a tree-lined narrow street, country church, weathered headstones, Victorian Gothic railroad station, and a brick cast-iron front commercial structure, to create an atmosphere that evokes the era when the station served as the gateway to Rockville. In addition to Victorian Gothic, architectural styles used in residential buildings include Queen Anne, Georgian, and Colonial Revival. St. Mary's Church is significant as the County's first brick Roman Catholic church, and the handsome hardware store is the area's last surviving cast-iron brick commercial structure. The Old St. Mary's Church Cemetery is the final resting place of author F. Scott Fitzgerald, his wife Zelda Fitzgerald and his daughter Frances Fitzgerald.

The Poolesville Historic District is a national historic district located at Poolesville, Montgomery County, Maryland. It consists of 33 buildings of local architectural and historical significance including structures representing a diversity of styles, materials, and uses, and includes residential, ecclesiastical, and commercial architecture, as well as an assorted number of small domestic dependencies, such as dairies and smokehouses.

The Takoma Park Historic District is a national historic district located at Takoma Park, Montgomery County, Maryland. The district area was platted in 1883 by developer Benjamin Franklin Gilbert, and promoted for its natural environment and healthy setting. Originally an early railroad suburb, the opening of streetcar lines led to the expansion of the district in the early 20th century. Takoma Park houses built between 1883 and 1900 are fanciful, turreted, multi-gabled affairs of Queen Anne architecture with Stick Style and Shingle Style influence. Buildings developed after the turn of the 20th century tend to be 1-2 story brick structures with simple ornamentation, although a few display characteristics of such styles as Art Deco and Tudor Revival.

East New Market Historic District is a national historic district in East New Market, Dorchester County, Maryland. It consists of a village of about 75 buildings that represent a variety of 18th-, 19th-, and 20th-century architectural styles.

Silver Houses Historic District is a national historic district near Darlington, Harford County, Maryland, United States. It is a group of mid-19th century farmsteads and a church in rural east central Harford County. The district comprises a total of 36 resources, including four stone residences with related agricultural outbuildings, and the site of a fifth stone house, marked by a large frame barn, a frame tenant house, and two outbuildings. The houses were built between 1853 and 1859 by members of the Silver family. The district also includes the Deer Creek Harmony Presbyterian Church, a Gothic-influenced stone building of 1871, designed by John W. Hogg.
























