
A mezzanine is an intermediate floor in a building which is partly open to the double-height ceilinged floor below, or which does not extend over the whole floorspace of the building, a loft with non-sloped walls. However, the term is often used loosely for the floor above the ground floor, especially where a very high-ceilinged original ground floor has been split horizontally into two floors.
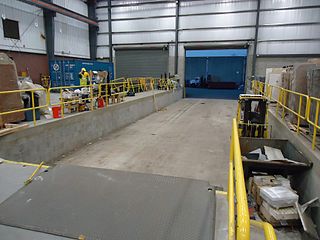
A warehouse is a building for storing goods. Warehouses are used by manufacturers, importers, exporters, wholesalers, transport businesses, customs, etc. They are usually large plain buildings in industrial parks on the outskirts of cities, towns, or villages.
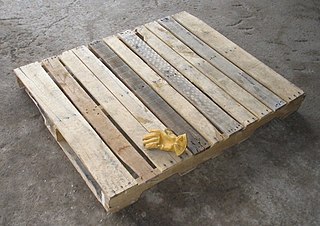
A pallet is a flat transport structure, which supports goods in a stable fashion while being lifted by a forklift, a pallet jack, a front loader, a jacking device, or an erect crane. Many pallets can handle a load of 1,000 kg (2,200 lb). While most pallets are wooden, pallets can also be made of plastic, metal, paper, and recycled materials.

A distribution center for a set of products is a warehouse or other specialized building, often with refrigeration or air conditioning, which is stocked with products (goods) to be redistributed to retailers, to wholesalers, or directly to consumers. A distribution center is a principal part, the order processing element, of the entire order fulfillment process. Distribution centers are usually thought of as being demand driven. A distribution center can also be called a warehouse, a DC, a fulfillment center, a cross-dock facility, a bulk break center, and a package handling center. The name by which the distribution center is known is commonly based on the purpose of the operation. For example, a "retail distribution center" normally distributes goods to retail stores, an "order fulfillment center" commonly distributes goods directly to consumers, and a cross-dock facility stores little or no product but distributes goods to other destinations.

122 Leadenhall Street, which is also known as the Leadenhall Building, is a 225-metre-tall (738 ft) skyscraper in central London. It opened in July 2014 and was designed by the Rogers Stirk Harbour + Partners; it is known informally as The Cheesegrater because of its distinctive wedge shape, similar to that of the kitchen utensil of the same name. It is one of numerous tall buildings recently completed or under construction in the City of London financial district, including 20 Fenchurch Street, 22 Bishopsgate and The Scalpel.

The Distillery District is a commercial and residential district in Toronto, Ontario, Canada, east of downtown, which contains numerous cafés, restaurants, and shops housed within heritage buildings of the former Gooderham and Worts Distillery. The 13 acres (5.3 ha) district comprises more than forty heritage buildings and ten streets, and is the largest collection of Victorian-era industrial architecture in North America.

Tokyo Midtown is a 569,000-square-meter mixed-use development in Akasaka, Tokyo, Japan. Completed in March 2007, the $3 billion project includes office, residential, commercial, hotel, and leisure space, and the new quarters of the Suntory Museum of Art. When completed, the Midtown Tower was the tallest building in Tokyo. The main building complex is surrounded by Hinokicho Park, a 10 acre public park containing green areas along with works of art.
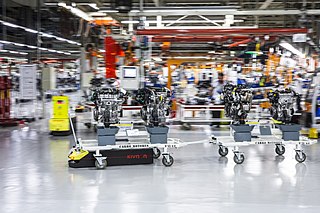
An automated guided vehicle (AGV), different from an autonomous mobile robot (AMR), is a portable robot that follows along marked long lines or wires on the floor, or uses radio waves, vision cameras, magnets, or lasers for navigation. They are most often used in industrial applications to transport heavy materials around a large industrial building, such as a factory or warehouse. Application of the automatic guided vehicle broadened during the late 20th century.

Westfield Plaza Bonita, commonly known as Plaza Bonita and Plaza, is a shopping mall in National City, California. It is owned by Unibail-Rodamco-Westfield. Anchor stores at the center include Macy's, JCPenney, Target, Crunch Fitness, Nordstrom Rack and Round1.

Pallet rack is a material handling storage aid system designed to store materials on pallets. Although there are many varieties of pallet racking, all types allow for the storage of palletized materials in horizontal rows with multiple levels. Forklift trucks are usually required to place the loaded pallets onto the racks for storage. Since the Second World War, pallet racks have become a ubiquitous element of most modern warehouses, manufacturing facilities, retail centers, and other storage and distribution facilities. All types of pallet racking increase storage density of the stored goods. Costs associated with the racking increases with increasing storage density.

Material handling equipment (MHE) is mechanical equipment used for the movement, storage, control, and protection of materials, goods and products throughout the process of manufacturing, distribution, consumption, and disposal. The different types of equipment can be classified into four major categories: transport equipment, positioning equipment, unit load formation equipment, and storage equipment.
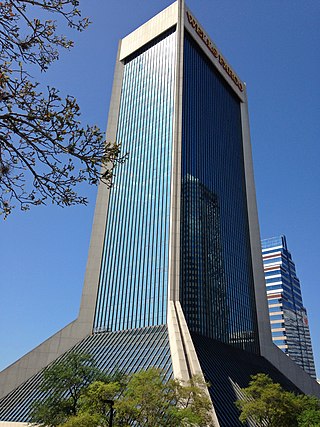
1 Independent Square is a skyscraper in the downtown area of Jacksonville, Florida, located northwest of the Main Street Bridge and north of St. Johns River, at the southeast corner of Bay and Laura streets. Standing 535 feet tall, it is the city's second-tallest building. It was formerly known as the Modis Building until 2011, when Wells Fargo acquired the naming rights. From 2011 to 2024, it was known as the Wells Fargo Center. In July 2024, the building was renamed to 1 Independent Square after Wells Fargo did not renew its naming rights.

A site plan or a plot plan is a type of drawing used by architects, landscape architects, urban planners, and engineers which shows existing and proposed conditions for a given area, typically a parcel of land which is to be modified. Sites plan typically show buildings, roads, sidewalks and paths/trails, parking, drainage facilities, sanitary sewer lines, water lines, lighting, and landscaping and garden elements.

The Alveo Financial Tower, formerly known as the JAKA Tower, is an office skyscraper under construction in Makati, Philippines. The construction of the tower formerly owned by the JAKA Group of the family of Senator Juan Ponce Enrile commenced in 1996 but was halted in 1998. In 2014 it was acquired by Ayala Land which later through its unit Alveo Land relaunched the tower as the Alveo Financial Tower in 2015.
Human outposts are artificially-created, controlled human habitats located in environments inhospitable for humans, such as on the ocean floor, in the Antarctic, in outer space, or on another planet, as in the challenges to live on Mars.
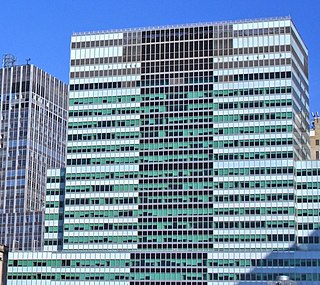
2 Broadway is an office building at the south end of Broadway, near Bowling Green Park, in the Financial District of Manhattan in New York City. The 32-story building, designed by Emery Roth & Sons and constructed from 1958 to 1959, contains offices for the Metropolitan Transportation Authority (MTA). 2 Broadway serves as the headquarters for some of the MTA's subsidiary agencies.
Robinsons Cyberscape is an office development located in Ortigas Center within Pasig City, Metro Manila. Owned by Robinson Land Corporation, the development was initially composed of Robinsons Cyberscape Alpha and Robinsons Cyberscape Beta with a total of 80,000 square meters of additional leasable space in the Ortigas CBD upon its turnover in 2016. The development was later expanded with the completion of Robinsons Cybergate Gamma in 2018 and Cyber Omega in 2021.

Capitol Commons is a mixed-use development in Oranbo, Pasig, Metro Manila, Philippines. It is a redevelopment of the former Rizal Provincial Capitol complex located in the village of Oranbo adjacent to the Ortigas Center financial district. The 10-hectare (25-acre) site being developed by Ortigas & Company Limited Partnership, the same developer behind Ortigas Center, features Pasig's first high-end shopping center called Estancia at Capitol Commons. Once completed, the P25-billion mixed-use commercial, residential and office development will have 35,000 square meters (380,000 sq ft) of retail space, 20,000 square metres (220,000 sq ft) of office space for knowledge process outsourcing (KPO) companies, and 280,000 square meters (3,000,000 sq ft) of residential units. The development is also home to the Capitol Commons Park, which takes up fifty percent of the development.

Bridgetowne is a real estate development spanning the border of Pasig and Quezon City in Metro Manila, Philippines. It is a mixed township and business park situated in a former industrial area on both banks of the Marikina River near the junction of Eulogio Rodriguez Jr. Avenue and Ortigas Avenue. The 30.61-hectare (75.6-acre) masterplanned community is the first integrated township project by Robinsons Land Corporation, the real estate arm of JG Summit. It is currently anchored by four office towers in its information technology park dedicated to the business process outsourcing sector, its second in Metro Manila after Robinsons Cybergate in Mandaluyong. Once completed, the township will be a community consisting of seven office towers, a shopping mall, five-star hotel and residential condominiums, with a landmark bridge and a light art installation called The Victor as its centerpiece.

One City Centre (OCC) is a skyscraper on Ploen Chit Road in Bangkok, Thailand. Thailand's tallest office tower and fifth tallest building, One City Centre opened in 2023.

















