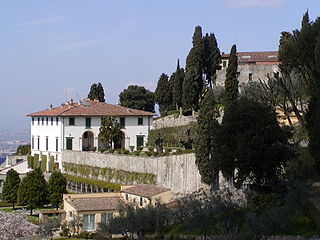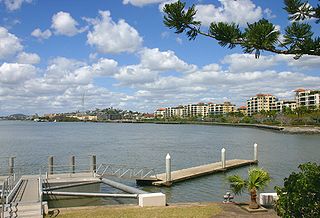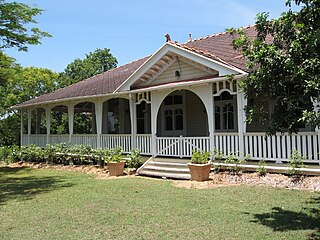
Oak Lodge and Spreydon is a heritage-listed pair of villas at 7 Warra Street & 30 Rome Street, Newtown, Toowoomba, Toowoomba Region, Queensland, Australia. They were designed by architectural firm James Marks and Son and was built from 1890s to c. 1923. They were added to the Queensland Heritage Register on 1 October 2003.

Clifford House is a heritage-listed club house at 120 Russell Street, Toowoomba, Toowoomba Region, Queensland, Australia. It was built c. 1865. It was added to the Queensland Heritage Register on 21 October 1992.

Rodway is a heritage-listed villa at 2 South Street, Rangeville, Toowoomba, Toowoomba Region, Queensland, Australia. The architect was Harry Marks. It was built from c. 1904 to 1930s. It is also known as Sylvia Park. It was added to the Queensland Heritage Register on 21 October 1992.
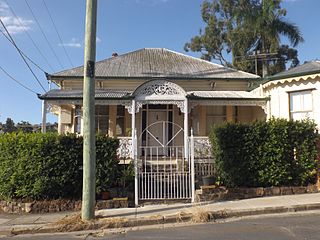
Dunaverty is a heritage-listed detached house at 21 Birkbeck Street, Albion, City of Brisbane, Queensland, Australia. It was built in 1887 by Archibald McNish Fraser. It is also known as Carvarmore. It was added to the Queensland Heritage Register on 21 October 1992.

Como is a heritage-listed villa at 88 Kadumba Street, Yeronga, City of Brisbane, Queensland, Australia. It was designed by Alexander Brown Wilson and built from 1889 to 1890 by Mr Peterson. It is also known as Barrogill. It was added to the Queensland Heritage Register on 25 August 2000.

Astolat is a heritage-listed villa at 96 Kadumba Street, Yeronga, City of Brisbane, Queensland, Australia. It was built from c. 1890 to c. 1890. It was added to the Queensland Heritage Register on 25 August 2000.

Yeronga Fire Station is a heritage-listed former fire station at 785 Ipswich Road, Yeronga, City of Brisbane, Queensland, Australia. It was designed by architectural firm Atkinson and Conrad, and built in 1934 by contractor William Allen Miller. It is a two-storey timber structure adjacent to Yeronga Park, and originally housed the station facilities on the ground floor and a residence for the superintendent on the first floor, a combination typical for Brisbane fire stations of this era.

Chelmer Police College is a heritage-listed former police barracks at 17 Laurel Avenue, Chelmer, City of Brisbane, Queensland, Australia. It was built from 1900 to 1970. It is also known as 10 WRAAC Barracks, The Lady Wilson Red Cross Convalescent Home, and Waterton. It was added to the Queensland Heritage Register on 1 October 2003.

Woolloongaba Post Office is a heritage-listed former post office at 765 Stanley Street, Woolloongabba, City of Brisbane, Queensland, Australia. It was designed by Thomas Pye and built in 1905 by Thomas Rees. It is also known as Woolloongabba Post & Telegraph Office. It was added to the Queensland Heritage Register on 24 January 2003.
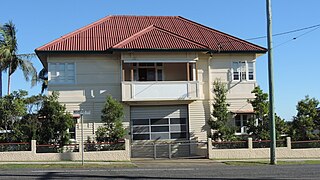
Wynnum Fire Station is a heritage-listed former fire station at 39 Mountjoy Terrace, Wynnum, City of Brisbane, Queensland, Australia. It was designed by Atkinson & Conrad and built from 1922 to 1938. It was added to the Queensland Heritage Register on 28 May 1999.

The Michael Gannon residence is a heritage-listed holiday home at 150 Kingsley Terrace, Manly, City of Brisbane, Queensland, Australia. It was built c. 1888. It was added to the Queensland Heritage Register on 27 October 2000.
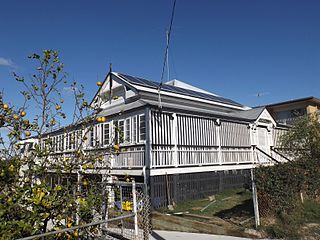
Killila is a heritage-listed detached house at 100 Stoneleigh Street, Lutwyche, City of Brisbane, Queensland, Australia. It was built c. 1885. It is also known as Killila Cottage. It was added to the Queensland Heritage Register on 1 October 2003.

Cremorne is a heritage-listed villa at 34 Mullens Street, Hamilton, City of Brisbane, Queensland, Australia. It was designed by Eaton & Bates and built from 1905 to 1906. It was added to the Queensland Heritage Register on 21 October 1992.

Bryntirion is a heritage-listed detached house at 287 Wickham Terrace, Spring Hill, City of Brisbane, Queensland, Australia. It was designed by James Furnival for Edward Barton Southerden and built in 1861 with subsequent extensions. It was added to the Queensland Heritage Register on 17 December 1993.

Glendalough is a heritage-listed villa at 96 John Street, Rosewood, City of Ipswich, Queensland, Australia. It was built from c. 1900 to c. 1911. It was added to the Queensland Heritage Register on 21 October 1992.
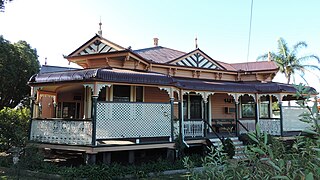
Aberfoyle is a heritage-listed detached house at 35 Wood Street, Warwick, Southern Downs Region, Queensland, Australia. It was designed by architect Hugh Hamilton Campbell and built from 1910 to c. 1927. It was added to the Queensland Heritage Register on 5 August 1996. It is also listed on the Southern Downs Local Heritage Register.

Idavine is a heritage-listed detached house at 2 Burnett Street, West Ipswich, City of Ipswich, Queensland, Australia. It was built c. 1910. It was added to the Queensland Heritage Register on 21 October 1992.

To-Me-Ree is a heritage-listed detached house at 7 Macalister Street, West Ipswich, City of Ipswich, Queensland, Australia. It was built c. 1910. It was added to the Queensland Heritage Register on 21 October 1992.
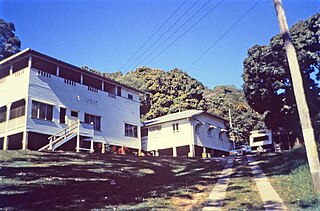
Halse Lodge is a heritage-listed boarding house at 17 Noosa Drive, Noosa Heads, Shire of Noosa, Queensland, Australia. It was built from 1880s to 1920s. It is also known as Bay View and Hillcrest Guest House. It was added to the Queensland Heritage Register on 30 April 1997.

Killowen is a heritage-listed detached house at 86 Ward Street, The Range, Rockhampton, Rockhampton Region, Queensland, Australia. It was designed by Eaton & Bates and built from c. 1898 to c. 1920. It is also known as Boland Residence. It was added to the Queensland Heritage Register on 21 October 1992.

