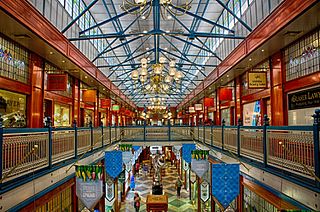
Brisbane Arcade is a heritage-listed shopping arcade at 160 Queen Street through to Adelaide Street in the Brisbane CBD, City of Brisbane, Queensland, Australia. It was designed by Richard Gailey, Junior and built in 1923 to 1924 by J & E L Rees and Forsyth & Speering. It was added to the Queensland Heritage Register on 21 October 1992.

Charlotte Street is a road in the central business district of Brisbane, Queensland, Australia. The street is one of a number that were named after female queens and princesses of the royal family shortly after the penal colony was settled. Mary Street runs parallel to the south and Elizabeth Street is the next street to the north.
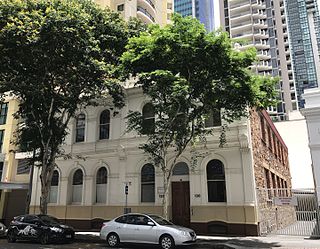
Mooneys Building is a heritage-listed warehouse at 130–132 Mary Street, Brisbane City, City of Brisbane, Queensland, Australia. It was designed by Francis Drummond Greville Stanley and built in 1883 by James S Martin. It was added to the Queensland Heritage Register on 22 June 1993.

169 Mary Street is a heritage-listed warehouse at 169 Mary Street, Brisbane CBD, City of Brisbane, Queensland, Australia. It was designed by Richard Gailey and built from 1887 to 1888 by T Game. It is also known as Coal Board Building. It was added to the Queensland Heritage Register on 21 October 1992.
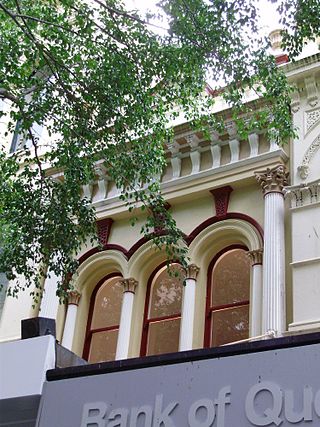
Gardams Building is a heritage-listed retail building at 114 Queen Street, Brisbane City, City of Brisbane, Queensland, Australia. It was built in 1881. It is also known as Rutter and Sons. It was added to the Queensland Heritage Register on 21 October 1992.

Karingal Chambers is a heritage-listed shopping centre at 386-388 Ruthven Street, Toowoomba, Toowoomba Region, Queensland, Australia. It was designed by Henry James (Harry) Marks and built from c. 1913 to c. 1913. It is also known as Krimmers Chambers and Rowbotham Chambers. It was added to the Queensland Heritage Register on 28 April 1997.

Baptist City Tabernacle is a heritage-listed church at 163 Wickham Terrace, Spring Hill, Brisbane, Queensland, Australia. It was designed by Richard Gailey and built from c. 1889 to 1890. It was added to the Queensland Heritage Register on 21 October 1992.

St Mary's Catholic Church is a heritage-listed Roman Catholic church at 20 Merivale Street, South Brisbane, Queensland, Australia. It was designed by Simkin & Ibler and built from 1892 to 1929. It was added to the Queensland Heritage Register on 3 December 2004.

Heckelmanns Building is a heritage-listed warehouse at 171 Elizabeth Street, Brisbane City, City of Brisbane, Queensland, Australia. It was designed by Andrea Giovanni Stombuco and built from 1884 to 1891. It was added to the Queensland Heritage Register on 21 October 1992.

Telecommunications House is a heritage-listed former clubhouse and now office building at 283 Elizabeth Street, Brisbane City, City of Brisbane, Queensland, Australia. It is also known as Corbett Chambers. It was designed by Claude William Chambers and built from 1906 to 1909 and was further extended c. 1914. It was added to the Queensland Heritage Register on 5 April 2004.

Charlotte House is a heritage-listed warehouse at 139–145 Charlotte Street, Brisbane CBD, City of Brisbane, Queensland, Australia. It was designed by John Joseph Lough and built from 1888 to 1889 by James Baker. It was added to the Queensland Heritage Register on 21 October 1992.
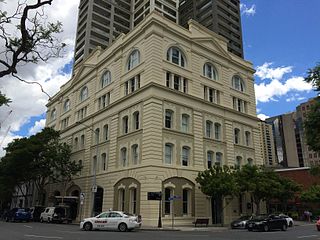
Old Mineral House is a heritage-listed warehouse at 2 Edward Street, Brisbane City, City of Brisbane, Queensland, Australia. It was designed by Richard Gailey and built from 1888 to 1890s by William Anthony. It is also known as Smellie & Co Warehouse and the Industrial High School. It was added to the Queensland Heritage Register on 21 October 1992.

Smellie's Building is a heritage-listed warehouse at 32 Edward Street, Brisbane City, City of Brisbane, Queensland, Australia. It was designed by Claude William Chambers and built from 1895 to 1896. It was added to the Queensland Heritage Register on 21 October 1992.

Catholic Centre is a heritage-listed converted warehouse at 149 Edward Street, Brisbane City, City of Brisbane, Queensland, Australia. It was designed by Slatyer & Cosh and built in 1900. It is also known as Edwards Dunlop Building. It was added to the Queensland Heritage Register on 21 October 1992.

Acme Engineering Works is a heritage-listed workshop at 125 Margaret Street, Brisbane City, City of Brisbane, Queensland, Australia. It is also known as the HB Sales Building. It was designed by Frank Longland and built in 1912 by George Edward Day. It was added to the Queensland Heritage Register on 23 April 1999.

Watson Brothers Building is a heritage-listed warehouse at 129 Margaret Street, Brisbane City, City of Brisbane, Queensland, Australia. It was designed by Richard Gailey and built from 1887 to 1918. It was added to the Queensland Heritage Register on 23 April 1999.
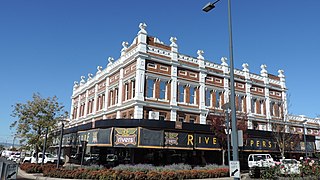
Barnes and Co. Trading Place is a heritage-listed former department store at 118 Palmerin Street, Warwick, Southern Downs Region, Queensland, Australia. It was designed by Wallace & Gibson and built from 1910 to 1911 by M Ivory. It is also known as Smith & Miller Furniture Store. It was added to the Queensland Heritage Register on 21 October 1992.

Royal Bank of Queensland is a heritage-listed former bank at 297 Kent Street, Maryborough, Fraser Coast Region, Queensland, Australia. It was designed by Victor Emmanuel Carandini and built from 1888 to 1889. It is also known as Queensland International Heritage College and Windsor House. It was added to the Queensland Heritage Register on 21 October 1992.

John M Headrick & Co Building is a heritage-listed former warehouse at 187 East Street, Rockhampton, Rockhampton Region, Queensland, Australia. It was designed by Alfred Mowbray Hutton and built from 1894 to 1895 by Holmes & Henrickson. It is also known as Burns Philp & Co - Vigor, John Headricks Building, Pinnochio's Nite Club, and East Street Entertainment Centre. It was added to the Queensland Heritage Register on 21 October 1992.

73 York Street is a heritage-listed former warehouse and now office building located at 73 York Street, in the Sydney central business district in the City of Sydney local government area of New South Wales, Australia. It was built in 1892, with the design having been attributed to Herbert S. Thompson. It is also known as Henley House, Hardware House, ICLE House, Monte Paschi House and Cassa Commerciale House. It was added to the New South Wales State Heritage Register on 2 April 1999.























