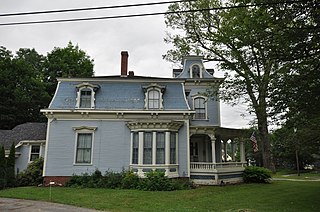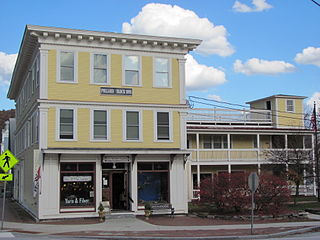
The Senator William P. Frye House is a historic house on 453-461 Main Street in Lewiston, Maine. Built in 1874, it is a fine example of Second Empire architecture in the city, designed by local architects Fassett & Stevens for William P. Frye, a mayor of Lewiston and a United States senator. The house was listed on the National Register of Historic Places in 1976.

Lyceum Hall is a historic commercial building in downtown Lewiston, Maine, United States. Built in 1872, the Second Empire hall is one of the city's few surviving designs of Charles F. Douglas, a leading Maine architect of the period, and for a number of years housed the city's only performance venue. The building was listed on the National Register of Historic Places in 1986.

The Captain Holland House is an historic house in Lewiston, Maine. Built in 1872, this three-story brick building is a fine local example of the Second Empire style. It was built by Daniel Holland, one of the city's leading industrialists. The house was listed on the National Register of Historic Places in 1985.

The Joseph Temple House is a historic house in Reading, Massachusetts. The Second Empire wood-frame house was built in 1872 by Joseph Temple, owner of locally prominent necktie manufacturer. The house was listed on the National Register of Historic Places in 1984.

The George Brine House is a historic house in Winchester, Massachusetts. Built about 1865, it is a well-preserved example of Second Empire architecture. It was listed on the National Register of Historic Places in 1989.

The George Cowdrey House is a historic house at 42 High Street in Stoneham, Massachusetts. It was built about 1865 for George Cowdrey, a local shoe manufacturer and state legislator, and is one of the town's finest examples of residential Second Empire architecture. It was listed on the National Register of Historic Places in 1984.

The George Gabriel House is a historic house at 31 Lenox Street in Worcester, Massachusetts. Built in 1898, it is a significant local example of Colonial Revival architecture, and is one of the oldest houses in the city's Richmond Heights neighborhood. It was listed on the National Register of Historic Places in 1980.

The Glover House, also known as the Budd House, is a historic house at 50 Main Street in Newtown, Connecticut. Built in 1869, it is a good local example of Second Empire architecture, and is further notable for the long tenancy of a single prominent local family. It was listed on the National Register of Historic Places in 1982.

The Peyton Randolph Bishop House is a historic house at 135 Washington Avenue in Bridgeport, Connecticut. Built in 1839 by a local building contractor and later given Second Empire features, it is a rare surviving example of Greek Revival architecture in Bridgeport's urban core. The house was listed on the National Register of Historic Places in 1987.

The Henry J. Crippen House is a historic two-family house at 189-191 North Main Street in Concord, New Hampshire. Built about 1879, it is one of a dwindling number of little-altered surviving Second Empire residences on the city's Main Street. Now converted to professional offices, it was listed on the National Register of Historic Places in 1983.

The Haven-White House is a historic house at 229 Pleasant Street in Portsmouth, New Hampshire. Built about 1800 for a prosperous merchant, it is an important early example of the city's Federal architecture, with numerous high-quality interior features, and a rare surviving period stable. The property was listed on the National Register of Historic Places in 1985.

The Busiel-Seeburg Mill is a historic mill building in Laconia, New Hampshire, since converted into an office building known as 1 Mill Plaza. This 3+1⁄2-story brick structure achieved its present configuration in stages, beginning in 1853, and successively altered and expanded through the rest of the 19th century. The business, established by John W. Busiel in 1846, manufactured knitted hosiery, and was one of the first producers of knitwear to use circular knitting machines invented by Aiken and Peppers. The building was listed on the National Register of Historic Places in 1971.

The Frank Campbell House is a historic house on United States Route 1 in Cherryfield, Maine, USA. Built in 1875 to a design by regionally known architect Charles A. Allen, it is well-preserved expression of Second Empire architecture, and one of a number of high-style houses in the Cherryfield Historic District. It was individually listed on the National Register of Historic Places in 1982.

Goshen Historic District is a national historic district located at Goshen, Elkhart County, Indiana. The district encompasses 751 contributing buildings and 1 contributing site in the central business district and surrounding residential sections of Goshen. The town was developed between about 1840 and 1930, and includes notable examples of Italianate and Queen Anne style architecture. Located with in the district are the separately listed Elkhart County Courthouse and Goshen Carnegie Public Library. Other notable buildings include the Kindy Block (1881), Central Block (1882), Spohn Building (1909), Harper Block (1888), Noble Building, Jefferson Theater (1907), General Baptist Church (1859), First Methodist Church (1874), and St. James Episcopal Church (1862).

The Capt. William McGilvery House is a historic house on East Main Street in Searsport, Maine. Built in 1873 for a prominent local ship's captain, businessman and politician, it is one of mid-coast Maine's finest examples of residential Second Empire architecture. The house was listed on the National Register of Historic Places in 1983, and is a contributing property to Searsport's East Main Street Historic District.

The Patten Building is a historic commercial building on Main Street in Cherryfield, Maine. Built in 1865, it is a fine example of commercial Italianate architecture, and has long been a landmark retail site in the small community.

The Capt. John P. Nichols House is a historic house at 121 East Main Street in Searsport, Maine. Built in 1865 for a ship's captain from a prominent local family, it is one of Waldo County's finest examples of Italianate architecture, with a particularly elaborate cupola. The house was listed on the National Register of Historic Places in 1983. It is now the Homeport Inn.

The Blake House is a historic house at 107 Court Street in Bangor, Maine. Built in 1858 to a design by local architect Calvin Ryder, it is one of the first Second Empire houses to be built in the state of Maine. It was listed on the National Register of Historic Places on October 31, 1972.

The F. M. Jordan House is a historic house at 18 Laurel Street in Auburn, Maine. Built in 1881, it is one of the finest examples of Second Empire style in the state. It was built by Charles Jordan, a local master builder and distant relative of Francis Jordan, for whom it was built. The house was listed on the National Register of Historic Places in 2014. It is now subdivided into apartments.

The Pollard Block is a historic commercial building at 7 Depot Street in Cavendish, Vermont. Built in 1895, it is a fine local example of commercial Italianate architecture, and was home to the village general store for 70 years. It was listed on the National Register of Historic Places in 2008.























