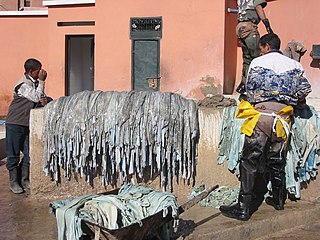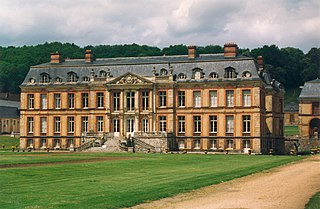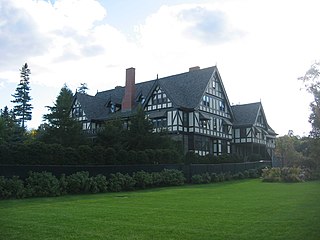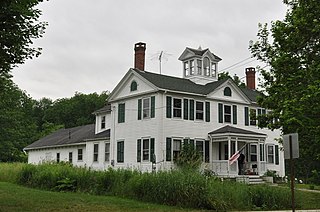Julia B. and Fred P. Bowen House | |
 | |
| Location | 220 E. Union St. Richland Center, Wisconsin |
|---|---|
| Coordinates | 43°20′15″N90°23′1″W / 43.33750°N 90.38361°W Coordinates: 43°20′15″N90°23′1″W / 43.33750°N 90.38361°W |
| Area | less than one acre |
| Built | 1882 |
| Architect | Unknown |
| Architectural style | Italianate/Second Empire/Classical Revival |
| NRHP reference # | 96000729 |
| Added to NRHP | July 5, 1996 [1] |
The Julia B. and Fred P. Bowen House is a historic house built in 1869 in Richland Center, Wisconsin. In 1996 the house was added to the National Register of Historic Places, locally significant as an example of Italianate architecture, and for its association with Julia Busby Bowen, who worked for women's suffrage. [2]

Richland Center is a city in Richland County, Wisconsin, United States, which also serves as the county seat. The population was 5,184 at the 2010 census.

The National Register of Historic Places (NRHP) is the United States federal government's official list of districts, sites, buildings, structures, and objects deemed worthy of preservation for their historical significance. A property listed in the National Register, or located within a National Register Historic District, may qualify for tax incentives derived from the total value of expenses incurred preserving the property.

The Italianate style of architecture was a distinct 19th-century phase in the history of Classical architecture.
Julia Busby was born in 1840 in New York. She studied at Alfred University, where she was impressed by a painting teacher, Abigail Ann Allen, who spoke up for women's rights. In 1860 Julia married S.N. Waite and they moved to the South, where they were imprisoned by the Confederacy during the Civil War. Julia's husband escaped and later died in battle. Julia was released, and the young widow eventually came to teach in Richland Center [3] where her brother was sheriff. [4]

New York is a state in the Northeastern United States. New York was one of the original thirteen colonies that formed the United States. With an estimated 19.54 million residents in 2018, it is the fourth most populous state. To distinguish the state from the city with the same name, it is sometimes called New York State.

Alfred University is a small, comprehensive university in the Village of Alfred, Allegany County in Western New York, United States, south of Rochester and southeast of Buffalo. Alfred has an undergraduate population of around 2,000, and approximately 300 graduate students. The institution has five schools and colleges.

The Confederate States of America, commonly referred to as the Confederacy, was an unrecognized country in North America that existed from 1861 to 1865. The Confederacy was originally formed by seven secessionist slave-holding states—South Carolina, Mississippi, Florida, Alabama, Georgia, Louisiana, and Texas—in the Lower South region of the United States, whose economy was heavily dependent upon agriculture, particularly cotton, and a plantation system that relied upon the labor of African-American slaves.
Frederick Phelps Bowen was born in 1835 and came to Richland Center in 1854, where he and his brother started Bowen's Mill. He also ran a drugstore, a tannery and a livestock dealership. Fred and the new teacher married, and in 1869 Frederick built Julia a house that was stylish and modern for the time. [3]

Tanning is the process of treating skins and hides of animals to produce leather. A tannery is the place where the skins are processed.
The 1869 main block is two-story, rectangular, with walls of red brick, and a low-pitched hip roof. Double brackets support the eaves, clearly Italianate in style. The windows are flanked by shutters and a polygonal bay window protrudes from the west wall. The roof was originally covered with cedar shingles. The house originally had a one-story entry porch, and a one-story wooden cookhouse attached to the east side. Inside the front door is an entrance hall, with a staircase with a carved wood rail leading upstairs. The first story contains formal rooms: parlor, library, second parlor, and dining room. Upstairs are four bedrooms. Julia wanted a "modern house," with wood-burning stoves in each room and no fireplaces. [3]

A hip roof, hip-roof or hipped roof, is a type of roof where all sides slope downwards to the walls, usually with a fairly gentle slope. Thus a hipped roof house has no gables or other vertical sides to the roof.

A bay window is a window space projecting outward from the main walls of a building and forming a bay in a room.
In the 1880s the cookhouse was replaced with a 2-story kitchen wing, with a Second Empire-styled mansard roof. The wing also contained a laundry room, a bath, and a pantry with a built-in icebox. [3]

Second Empire, in the United States and Canada, is an architectural style most popular between 1865 and 1900. Second Empire architecture developed from the redevelopment of Paris under Napoleon III's Second Empire and looked to French Renaissance precedents. It was characterized by a mansard roof, elaborate ornament, and strong massing and was notably used for public buildings as well as commercial and residential design.

A mansard or mansard roof is a four-sided gambrel-style hip roof characterized by two slopes on each of its sides with the lower slope, punctured by dormer windows, at a steeper angle than the upper. The steep roof with windows creates an additional floor of habitable space, and reduces the overall height of the roof for a given number of habitable stories. The upper slope of the roof may not be visible from street level when viewed from close proximity to the building.
As mentioned above, Julia was a leader in the early women's suffrage movement. In 1876 she and Mrs. D.E. Pease were the first women to serve on the Richland Center school board. In 1882 she was involved in starting a Richland Center Woman's Club whose written aim was to "aid social, intellectual, and philanthropic interests," but whose true aim was women's suffrage. They met at the home of Laura Briggs James and elected Julia their first president. She told them "we must be as wise as serpents and as harmless as doves if we are to make converts to our course." Two months later, Julia and a delegation from Richland Center attended a convention in Madison to form the Wisconsin State Suffrage Association; 11 of the 34 delegates came from Richland Center, giving an idea of the importance of Julia's group at the state level. In 1884 the state-level association held its first annual convention in Richland Center. [3]
In 1883 Julia and the Woman's Club played a role in getting a new schoolhouse built in Richland Center. She was also involved in the temperance movement. The Richland Center Woman's Club also cared for the poor, looked out for imprisoned women, arranged funerals for the needy, established a farmer's market, and helped establish a library. [3]
In 1908 Julia and Fred's son-in-law Grant Ross replaced the original porch with the grander portico over the front door and the porch and balcony that run across the front. The columns are slender, with Ionic capitals, and the style of the porch is Classical Revival. [3]
Still, the Bowen home is probably the best remaining symbol of the women's suffrage pioneers in Richland Center. Laura James and her husband had a fine house, and her daughter Ada was prominent in the second generation of suffragettes in Wisconsin, but Ada later remodeled their house, while the Bowen house is largely intact. [3]



















