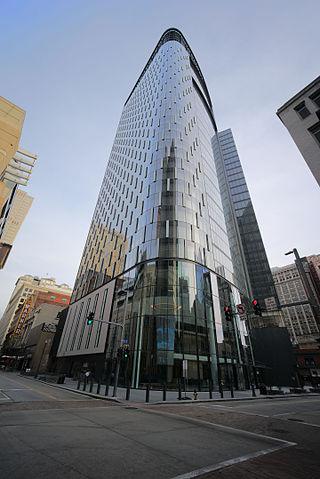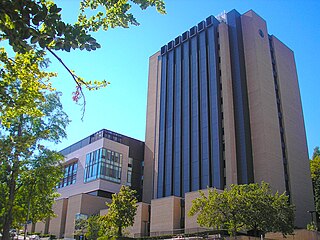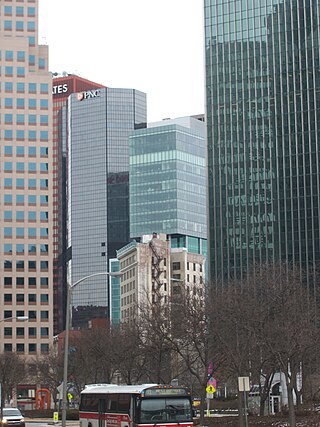
30 Rockefeller Plaza is a skyscraper that forms the centerpiece of Rockefeller Center in the Midtown Manhattan neighborhood of New York City. Completed in 1933, the 66-story, 850 ft (260 m) building was designed in the Art Deco style by Raymond Hood, Rockefeller Center's lead architect. 30 Rockefeller Plaza was known for its main tenant, the Radio Corporation of America (RCA), from its opening in 1933 until 1988 and then for General Electric until 2015, when it was renamed for its current owner, Comcast. The building also houses the headquarters and New York studios of television network NBC; the headquarters is sometimes called 30 Rock, a nickname that inspired an NBC sitcom of the same name. The tallest structure in Rockefeller Center, the building is the 28th tallest in New York City and the 60th tallest in the United States.

Downtown Pittsburgh, colloquially referred to as the Golden Triangle, and officially the Central Business District, is the urban downtown center of Pittsburgh. It is located at the confluence of the Allegheny River and the Monongahela River whose joining forms the Ohio River. The triangle is bounded by the two rivers.

The PNC Financial Services Group, Inc. is an American bank holding company and financial services corporation based in Pittsburgh, Pennsylvania. Its banking subsidiary, PNC Bank, operates in 27 states and the District of Columbia, with 2,629 branches and 9,523 ATMs. PNC Bank is on the list of largest banks in the United States by assets and is one of the largest banks by number of branches, deposits, and number of ATMs.

PPG Place is a complex in downtown Pittsburgh, Pennsylvania, consisting of six buildings within three city blocks and five and a half acres. PPG Place was designed by architects Philip Johnson and John Burgee.

Axa Equitable Center is an office skyscraper at 787 Seventh Avenue, between 51st and 52nd Streets, in the Midtown Manhattan neighborhood of New York City. Completed in 1986 and designed by Edward Larrabee Barnes, the building measures 752 feet (229 m) tall with 54 stories. Equitable Center West was developed by the Equitable Life Assurance Society adjacent to Equitable's existing skyscraper at 1285 Avenue of the Americas.

Wesley W. Posvar Hall (WWPH), formerly known as Forbes Quadrangle, is a landmark building on the campus of the University of Pittsburgh in Pittsburgh, Pennsylvania, United States. At 744,695 square feet (69,184.4 m2) it is the largest academic-use building on campus, providing administrative offices, classrooms, lecture halls, a food court, and computer labs. The hall sits on the former site of Forbes Field, and contains several artifacts, including the former stadium's home plate and one of two surviving Langley Aerodromes.

PNC Plaza is a skyscraper in Downtown, Louisville, Kentucky and located at 500 West Jefferson Street. Owned by Pittsburgh-based PNC Bank, the 31-story, 420-foot (128 m) high structure was designed by architect Welton Becket and was completed in 1971. A notable feature of the building is the pattern of pre-cast concrete panels on the exterior of its windows. The building, originally named Citizens Fidelity Plaza, was named after Citizens Fidelity Bank and renamed PNC Plaza when Citizens Fidelity was acquired by PNC Bank.

Wood Street station is a station on Pittsburgh Regional Transit's light rail network, located in Pittsburgh, Pennsylvania. It serves the city's Downtown district and is located at the intersection of Wood Street and Liberty Avenue. Passengers embarking at the Wood Street station may travel free to any of the other stations in the Downtown area– First Avenue, Steel Plaza, Gateway, North Shore and Allegheny. Wood Street Galleries, an art gallery, is located directly above the station entrance. The station itself plays no role in fare collection, which is done on board the train.

Chevron Science Center is a landmark academic building at 219 Parkman Avenue in Pittsburgh, Pennsylvania, United States on the campus of the University of Pittsburgh. The 15-story facility, completed in 1974, was designed by Kuhn, Newcomer & Valentour and houses the university's chemistry department. A three-story addition above Ashe Auditorium was completed in 2011.

The University Club is an eight-story building of the University of Pittsburgh designed by Henry Hornbostel and completed in 1923 that is a contributing property to the Schenley Farms Historic District on the school's campus in Pittsburgh, Pennsylvania, United States. It serves as a faculty club with publicly accessible dining, banquet, and conference facilities, while the upper four floors serve as housing for the families of out-of-town hospital patients.

Virgil David Cantini was an American enamelist, sculptor and educator. He was well known for innovation with enamel and steel and received both local and national recognition for his work, including honorary awards, competitive prizes and commissions, along with a Guggenheim Fellowship in 1957. Cantini long served as a faculty member at the University of Pittsburgh, where he helped to create the Department of Studio Arts. A longtime resident of the Oakland neighborhood of Pittsburgh, Pennsylvania, Cantini died on May 2, 2009 at the age of 90. Today, many of his large scale works are on display throughout the city of Pittsburgh.

Two PNC Plaza is a high-rise office building located in the Golden Triangle of Pittsburgh, Pennsylvania, United States. Constructed in 1976, it is 446 feet in height and has 34 stories, making it the tallest of three buildings in PNC Plaza. In order to make room for the structure, a through street called Oliver Avenue was closed.

The Henry W. Oliver Building is a 25-story, 106 m (348 ft) skyscraper at 535 Smithfield Street, across from Mellon Square in Pittsburgh, Pennsylvania. The building was designed by Daniel Burnham and built 1908-10, consisting of a stone and terra cotta facade over a steel frame. It cost $3.5 million

525 William Penn Place is a skyscraper located in downtown Pittsburgh, Pennsylvania. It was completed in 1951 for the Mellon National Bank and the U.S. Steel Corporation. At 520 feet (160 m) tall, it was the second-tallest building in Pittsburgh until 1970, and the third-tallest until 1984. The building has 41 floors and approximately 950,000 square feet (88,000 m2) of office space. Presently it is the third-largest office building by square feet in downtown Pittsburgh. In 2016, BNY Mellon sold the building for $67.65 million.

599 Lexington Avenue is a 653 ft (199m) tall, 50-story skyscraper in Midtown Manhattan, New York City, designed by Edward Larrabee Barnes/John MY Lee Architects. It was the first building constructed by Mortimer Zuckerman and his company Boston Properties in New York City. The site was acquired for $84 million in 1984, and completed in 1986. The building is adjacent to the Citicorp Tower and is considered a well-designed contextual partner to the area. The entryway to the Lexington Ave. subway with glass shed roof, was an homage to the Citicorp Tower roof.

Hyatt Regency Indianapolis, also known as PNC Center, is a mixed-use high-rise in Indianapolis, Indiana. The building rises 22 floors and 268 feet (82 m) in height, and is currently the 17th-tallest building in the city. The structure was completed in 1977, and was designed by architectural firm Browning Day Pollak Associates. It was originally named Merchants Plaza and was the headquarters of Merchants National Bank and Trust Company, which had previously been located in the Merchants National Bank Building.

The Tower at PNC Plaza is a 33-story skyscraper in Pittsburgh, Pennsylvania. It is the corporate headquarters of the PNC Financial Services Group and has approximately 800,000 square feet (74,000 m2), standing 33 stories tall. Nearby buildings totaling 37,000 square feet (3,400 m2), were purchased by PNC and deconstructed to make space for the Tower at PNC Plaza. It is located at the intersection of Fifth Avenue and Wood Street, where PNC and its predecessors have been based since 1858.

Harvard University's Smith Campus Center is a Brutalist administrative and service building occupying the block bounded by Massachusetts Avenue, Dunster Street, Holyoke Street, and Mount Auburn Street in Cambridge, Massachusetts, directly opposite the Wadsworth Gate to Harvard Yard. It houses administrative offices, an infirmary of the University Health Services, and a retail/restaurant arcade.




















