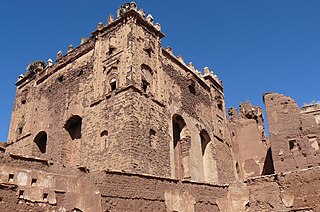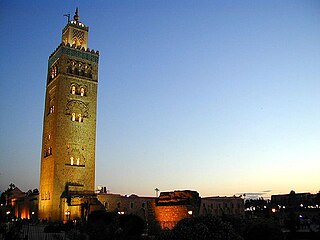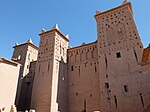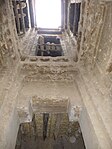
Ksar or qṣar, in plural ksour or qsour, is a type of fortified village in North Africa, usually found in the regions predominantly or traditionally inhabited by Berbers (Amazigh). The equivalent Berber term used is ighrem (singular) or igherman (plural).

Ouarzazate, nicknamed the door of the desert, is a city and capital of Ouarzazate Province in the region of Drâa-Tafilalet, south-central Morocco.

A kasbah, also spelled qasba, qasaba, or casbah, is a fortress, most commonly the citadel or fortified quarter of a city. It is also equivalent to the term alcazaba in Spanish, which is derived from the same Arabic word. By extension, the term can also refer to a medina quarter, particularly in Algeria. In various languages, the Arabic word, or local words borrowed from the Arabic word, can also refer to a settlement, a fort, a watchtower, or a blockhouse.

Moroccan architecture reflects Morocco's diverse geography and long history, marked by successive waves of settlers through both migration and military conquest. This architectural heritage includes ancient Roman sites, historic Islamic architecture, local vernacular architecture, 20th-century French colonial architecture, and modern architecture.

Telouet Kasbah is a Kasbah along the former route of the caravans from the Sahara over the Atlas Mountains to Marrakech. The kasbah was the seat of the El Glaoui family's power, thus sometimes also called the Palace of Glaoui. Its construction started in 1860 and it was further expanded in later years. The palace can still be visited but it is steadily becoming more damaged and is slowly collapsing. In 2010, work was underway to restore the property.

The Kasbah of the Udayas, also spelled Kasbah of the Oudaias or of the Oudayas, is a kasbah (citadel) in Rabat, Morocco. It is located on a hill at the mouth of the Bou Regreg opposite Salé, and adjacent to the Medina quarter of Rabat. It is listed, along with other sites in Rabat, as a UNESCO World Heritage Site.

This article describes notable landmarks, architecture, and museums in the city of Marrakesh, Morocco.

The Agdal Gardens are a large area of historic gardens and orchards in Marrakesh, Morocco. The gardens are located to the south of the city's historic Kasbah and its royal palace. Together with the medina of Marrakech and the Menara Gardens, the Agdal Gardens were listed by UNESCO as a World Heritage Site in 1985. The gardens contain several historic water reservoirs as well as several historic palaces and pavilions, including the Dar el-Hana and the Dar al-Bayda.

Skoura is a town in Ouarzazate Province, Drâa-Tafilalet, Morocco. It consists of a modern town as well as a historical oasis and palmeraie with traditional rammed-earth architecture.

Dar el Bacha is a palace located in the old medina of Marrakesh, Morocco. It currently houses the Museum of Confluences.

An agadir is a fortified communal granary found in the Maghreb.

The Kasbah of Marrakesh is a large walled district in the southern part of the medina of Marrakesh, Morocco, which historically served as the citadel (kasbah) and royal palace complex of the city. A large part of the district is still occupied by the official royal palace, the Dar al-Makhzen, which serves as the residence of the King of Morocco when he visits the city. The rest of the district consists of various neighbourhoods and monuments. It was founded by the Almohads in the late 12th century, with most of the construction carried out by Caliph Ya'qub al-Mansur. Two of its most important surviving structures today, the Kasbah Mosque and the main gate of Bab Agnaou, date from al-Mansur's reign.

The Walls of Marrakesh are a set of defensive ramparts which enclose the historic medina districts of Marrakesh, Morocco. They were first laid out in the early 12th century by the Almoravid dynasty which founded the city in 1070 CE as their new capital. The walls have since been expanded several times by the addition of the Kasbah to the south at the end of the 12th century and by a later extension to encompass the northern neighbourhood around the Zawiya of Sidi Bel Abbes.

Dar Moqri is a historic palace or group of mansions in Fes el-Bali, the old medina of Fes, Morocco. It dates from the late 19th and early 20th centuries and was built by the wealthy and powerful Moqri family. The site is occupied by two grand residences built separately by members of the same family but physically adjoining each other. The older palace was begun by Abdelsalam al-Moqri and probably further modified by his son Muhammad. In addition to its rich interior, it is notable for its large terraced garden. The second palace belonged to his grandson Si Tayb and is notable for its long courtyard which mixes Italianate details with traditional Moroccan decoration. A completely separate palace, known as Riad Driss Moqri, was also built further north by Abdelsalam's son, Si Dris.

The Kasbah of Moulay Ismail is a vast palace complex and royal kasbah (citadel) built by the Moroccan sultan Moulay Isma'il ibn Sharif in Meknes, Morocco. It is also known, among other names, as the Imperial City or Palaceof Moulay Ismail, or the Kasbah of Meknes. It was built by Moulay Isma'il over the many decades of his reign between 1672 and 1727, when he made Meknes the capital of Morocco, and received occasional additions under later sultans.

The Mausoleum of Moulay Isma'il is a historic Islamic funerary complex in Meknes, Morocco. It contains the tomb of Sultan Moulay Isma'il, who ruled Morocco from 1672 until his death in 1727, and is located inside his former Kasbah (citadel). It is a major historic and religious site in the city.

Kasbah Taourirt is a historic fortified residence complex or kasbah in Ouarzazate, Morocco.

Dar Glaoui or Glaoui Palace is a late 19th-century and early 20th-century palace in Fez, Morocco. It was owned by the Glaoui family, whose most famous members were the Grand Vizier Madani and his brother Thami, pasha of Marrakech. The palace is located in the southwestern district of Fes el-Bali, in an area containing other historic mansions.

The architecture of Tunisia began with the ancient civilizations such as the Carthaginians, Numidians, and Romans. After the 7th century, Islamic architecture developed in the region under a succession of dynasties and empires. In the late 19th century French colonial rule introduced European architecture, and modern architecture became common in the second half of the 20th century. The southern regions of the country are also home to diverse examples of local vernacular architecture used by the Berber (Amazigh) population.

Traditional houses in Morocco are usually centered around a large internal courtyard, the wast ad-dar, and are characterized by a focus on interior decoration rather than on external appearance. The houses of wealthy residents featured decoration typical of Moroccan architecture and medieval Moorish architecture, including carved and painted wood, carved stucco, and zellij. The center of larger houses could also be occupied by a riad garden, particularly in places like Marrakesh where more space was available.



























