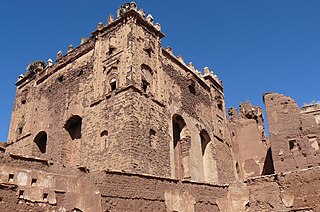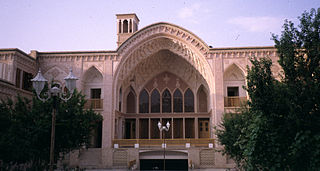
Ouarzazate, nicknamed the door of the desert, is a city and capital of Ouarzazate Province in the region of Drâa-Tafilalet, south-central Morocco.

Moroccan architecture reflects Morocco's diverse geography and long history, marked by successive waves of settlers through both migration and military conquest. This architectural heritage includes ancient Roman sites, historic Islamic architecture, local vernacular architecture, 20th-century French colonial architecture, and modern architecture.

Tadelakt is a waterproof plaster surface used in Moroccan architecture to make baths, sinks, water vessels, interior and exterior walls, ceilings, roofs, and floors. It is made from lime plaster, which is rammed, polished, and treated with soap to make it waterproof and water-repellent. Tadelakt is labour-intensive to install, but durable. Since it is applied as a paste, tadelakt has a soft, undulating character, it can form curves, and it is seamless. Pigment can be added to give it any colour, but deep red is traditional. It may have a shiny or matte finish.

The Bahia Palace is a mid to late 19th-century palace in Marrakesh, Morocco. The palace was first begun by Si Musa, grand vizier under the Alawi sultan Muhammad ibn Abd al-Rahman, in the 1860s. It was expanded by his son Si Ba Ahmed ibn Musa, grand vizier of Sultan Moulay Abdelaziz, between 1894 and 1900. Today it is a well-known historic monument and tourist attraction in the city.

The Museum of Marrakech is a historic palace and museum located in the old center of Marrakesh, Morocco. In addition to its notable architecture, the museum's collection showcases various historic art objects and contemporary art from Morocco.

Telouet Kasbah is a Kasbah along the former route of the caravans from the Sahara over the Atlas Mountains to Marrakech. The kasbah was the seat of the El Glaoui family's power, thus sometimes also called the Palace of Glaoui. Its construction started in 1860 and it was further expanded in later years. The palace can still be visited but it is steadily becoming more damaged and is slowly collapsing. In 2010, work was underway to restore the property.

Moorish architecture is a style within Islamic architecture which developed in the western Islamic world, including al-Andalus and what is now Morocco, Algeria, and Tunisia. Scholarly references on Islamic architecture often refer to this architectural tradition in terms such as architecture of the Islamic West or architecture of the Western Islamic lands. The use of the term "Moorish" comes from the historical Western European designation of the Muslim inhabitants of these regions as "Moors". Some references on Islamic art and architecture consider this term to be outdated or contested.

Mechouar or meshwar is a type of location, typically a courtyard within a palace or a public square at the entrance of a palace, in the Maghreb or in historic al-Andalus. It can serve various functions such as a place of assembly or consultation, an administrative area where the government's affairs are managed. It was the place where the sultan historically held audiences, receptions and ceremonies. The name is sometimes also given to a larger area encompassing the palace, such as the citadel or royal district of a city.

The Kasbah of the Udayas, also spelled Kasbah of the Oudaias or of the Oudayas, is a kasbah (citadel) in Rabat, Morocco. It is located on a hill at the mouth of the Bou Regreg opposite Salé, and adjacent to the Medina quarter of Rabat. It is listed, along with other sites in Rabat, as a UNESCO World Heritage Site.

Skoura is a town in Ouarzazate Province, Drâa-Tafilalet, Morocco. It consists of a modern town as well as a historical oasis and palmeraie with traditional rammed-earth architecture.

The architecture of Fez, Morocco, reflects the wider trends of Moroccan architecture dating from the city's foundation in the late 8th century and up to modern times. The old city (medina) of Fes, consisting of Fes el-Bali and Fes el-Jdid, is notable for being an exceptionally well-preserved medieval North African city and is classified as a UNESCO World Heritage Site. A large number of historic monuments from different periods still exist in it today, including mosques, madrasas, synagogues, hammams (bathhouses), souqs (markets), funduqs (caravanserais), defensive walls, city gates, historic houses, and palaces.

Dar el Bacha is a palace located in the old medina of Marrakesh, Morocco. It currently houses the Museum of Confluences.

Saraye Ameriha is a historic house in Kashan, Iran. It was originally built as a family residence during Zand dynasty for Agha Āmeri, the governor of Kashan, and has now been restored and transformed into a traditional-style museum and hotel. Being the largest traditional house in Kashan, it has several interior and exterior yards, each consisting of pools and many rooms. It also has the highest wind catcher in Kashan.

Dar Moqri is a historic palace or group of mansions in Fes el-Bali, the old medina of Fes, Morocco. It dates from the late 19th and early 20th centuries and was built by the wealthy and powerful Moqri family. The site is occupied by two grand residences built separately by members of the same family but physically adjoining each other. The older palace was begun by Abdelsalam al-Moqri and probably further modified by his son Muhammad. In addition to its rich interior, it is notable for its large terraced garden. The second palace belonged to his grandson Si Tayb and is notable for its long courtyard which mixes Italianate details with traditional Moroccan decoration. A completely separate palace, known as Riad Driss Moqri, was also built further north by Abdelsalam's son, Si Dris.

The Dar Jamai Museum is a museum in Meknes, Morocco. It displays a number of artifacts and art objects from the city and other regions in Morocco. It is housed in a late 19th-century palace built by the Jama'i family who also built the Jamai Palace in Fes.

The Mausoleum of Moulay Isma'il is a historic Islamic funerary complex in Meknes, Morocco. It contains the tomb of Sultan Moulay Isma'il, who ruled Morocco from 1672 until his death in 1727, and is located inside his former Kasbah (citadel). It is a major historic and religious site in the city.

Kasbah Amridil is a historic fortified residence or kasbah in the oasis of Skoura, in Morocco. It is considered among the most impressive kasbahs of its kind in Morocco and was formerly featured on the Moroccan 50 dirham note.

Dar Glaoui or Glaoui Palace is a late 19th-century and early 20th-century palace in Fez, Morocco. It was owned by the Glaoui family, whose most famous members were the Grand Vizier Madani and his brother Thami, pasha of Marrakech. The palace is located in the southwestern district of Fes el-Bali, in an area containing other historic mansions.

The architecture of Tunisia began with the ancient civilizations such as the Carthaginians, Numidians, and Romans. After the 7th century, Islamic architecture developed in the region under a succession of dynasties and empires. In the late 19th century French colonial rule introduced European architecture, and modern architecture became common in the second half of the 20th century. The southern regions of the country are also home to diverse examples of local vernacular architecture used by the Berber (Amazigh) population.

Traditional houses in Morocco are usually centered around a large internal courtyard, the wast ad-dar, and are characterized by a focus on interior decoration rather than on external appearance. The houses of wealthy residents featured decoration typical of Moroccan architecture and medieval Moorish architecture, including carved and painted wood, carved stucco, and zellij. The center of larger houses could also be occupied by a riad garden, particularly in places like Marrakesh where more space was available.



























