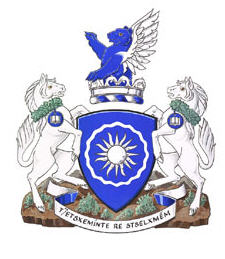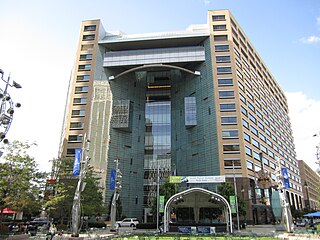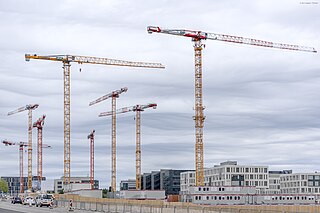
The University of Helsinki is a public research university located in Helsinki, Finland since 1829, but founded in the city of Turku in 1640 as the Royal Academy of Åbo, at that time part of the Swedish Empire. It is the oldest and largest university in Finland with the widest range of disciplines available. In 2020, around 31,600 students were enrolled in the degree programs of the university spread across 11 faculties and 11 research institutes.

Bridgewater State University is a public university with its main campus in Bridgewater, Massachusetts. It is the largest of nine state universities in Massachusetts. Including its off-campus sites in New Bedford, Attleboro, and Cape Cod, BSU has the fourth-largest campus of the 29 institutions in the Massachusetts Public Higher Education System. BSU's sports teams are called the Bears. School colors are crimson, white, and black.

Thompson Rivers University is a public teaching and research university offering undergraduate and graduate degrees and vocational training. Its main campus is in Kamloops, British Columbia, Canada, and its name comes from the two rivers which converge in Kamloops, the North Thompson and South Thompson. The university has a satellite campus in Williams Lake, BC and a distance education division called TRU-Open Learning. It also has several international partnerships through its TRU World division. TRU is accredited by the Northwest Commission on Colleges and Universities (NWCCU) at the associate, baccalaureate, and master's degree levels.

Central New Mexico Community College (CNM), formerly Technical Vocational Institute (TVI), is a public community college based in Albuquerque, New Mexico. Founded in 1964, CNM offers associate degrees, professional certificates, and training options.

Comcast Center, also known as the Comcast Tower, is a skyscraper in Center City, Philadelphia, Pennsylvania, United States. The 58-story, 297-meter (974 ft) tower is the second-tallest building in Philadelphia and the state of Pennsylvania, as well as the twenty-third tallest building in the United States. Originally called One Pennsylvania Plaza when the building was first announced in 2001, the Comcast Center went through two redesigns before construction began in 2005. Comcast Center was designed by Robert A.M. Stern Architects for Liberty Property Trust.

The San Diego Community College District (SDCCD) is a public community college district in San Diego, California. The SDCCD is one of the five community college districts in San Diego County and part of the California Community Colleges system. Under the California Master Plan for Higher Education, the California Community Colleges system is a part of the state's three-tier public higher education system, which also includes the University of California system and California State University system.

One Campus Martius is a building located in downtown Detroit, Michigan. It began construction in 2000 and was finished in 2003. It has seventeen floors in total, fifteen above-ground, and two below-ground, and has 1,088,000 square feet (100,000 m2) of office space. The high-rise was built as an office building with a restaurant, retail units, space for Compuware and a fitness center, as well as an atrium. The building now has Rocket Mortgage, Microsoft, Meridian Health, Plante Moran and Compuware as its major tenants.

Abercorn Common is a 180,000-square-foot (17,000 m2) shopping center in Savannah, Georgia. The center was the first retail center in the U.S. to become LEED-certified, meaning its design incorporates efficiency with attractive buildings and public spaces. The buildings and public spaces resemble Savannah's downtown historic district, with awnings, brick facades, fountains and brick-paved sidewalks. Palm trees, pampas grasses and willow trees are among the natural features. The shopping center dates back to the 1960s, when Abercorn Street was extended to form Abercorn Expressway. At the time, it was one of the first establishments on Savannah's southside, and now it forms the primary shopping corridor of Savannah. Located within several hundred feet are other major shopping centers, including: Oglethorpe Mall, Oglethorpe Plaza anchored by Best Buy and Kohl's, and Chatham Plaza anchored by World Market and Ross Dress For Less.

Navy Yard, also known as Near Southeast, is a neighborhood on the Anacostia River in Southeast Washington, D.C. Navy Yard is bounded by Interstate 695 to the north and east, South Capitol Street to the west, and the Anacostia River to the south. Approximately half of its area is occupied by the Washington Navy Yard, which gives the neighborhood its name. The neighborhood is located in D.C.'s Ward 6, currently represented by Charles Allen. It is served by the Navy Yard – Ballpark Metro station on the Green Line.

The Danforth Campus is the main campus at Washington University in St. Louis. Formerly known as the Hilltop Campus, it was officially dedicated as the Danforth Campus on September 17, 2006, in honor of William H. Danforth, the 13th Chancellor of the University, the Danforth family and the Danforth Foundation. Distinguished by its collegiate gothic architecture, the 169-acre (0.68 km2) campus lies at the western boundary of Forest Park, partially in the City of St. Louis. Most of the campus is in a small enclave of unincorporated St. Louis County, while all the campus area south of Forsyth Boulevard is in suburban Clayton. Immediately to the north across Forest Park Parkway is University City.

The Brickell World Plaza, also known as 600 Brickell, and formerly known as the Brickell Financial Center, is an office skyscraper in Miami, Florida, United States in the Downtown neighborhood and financial district of Brickell at 600 Brickell Avenue. The former Brickell Financial Centre Phase I, the Brickell World Plaza, is a 520-foot (160 m) skyscraper, one of the tallest buildings in Miami. 600 Brickell is located between the Fifth Street and Eighth Street Metromover stations.

Laanila High School is an upper secondary school in Oulu, Finland that was founded in 1957. There are currently about 310 pupils in it with around 32 staff members. The high school shares a building with Laanila intermediate school. Even though both of the schools are named after the Laanila district, they are actually located in the district of Hintta, an area next to Laanila. The current "motto" is rakkauden laanila

The Pacific University Health Professions Campus is a satellite campus of Pacific University located in downtown Hillsboro, Oregon, United States. Opened in 2006, the campus contains the school's College of Health Professions with plans to move Pacific's College of Optometry and School of Professional Psychology in later phases. Housed in two brick buildings, the campus is located in the city's Health and Education District and adjacent to the Tuality Hospital/Southeast 8th Avenue light rail station. The campus of Tuality Community Hospital is across Baseline Street to the south.

Providence Newberg Medical Center is a not-for-profit acute care hospital in Newberg, Oregon, United States. Opened at a different location as Newberg Community Hospital, a new 40-licensed-hospital-bed and Leadership in Energy and Environmental Design (LEED)-certified facility was opened in 2006, the first gold certified hospital in the nation. The three building medical center is located on 56 acres (23 ha) on the eastern edge of the city along Oregon Route 99W and is owned by Providence Health & Services.

Hillsboro Intermodal Transit Facility (HITF) is a parking garage with extensive bicycle facilities located in Hillsboro in the U.S. state of Oregon. Located next to Hillsboro Medical Center, the facility has nearly 800 parking spaces, including 13 that have charging stations for electric vehicles, as well as 35 secured spaces for bicycles that include showers and lockers. Opened in 2010, HITF also has 20,000 square feet (1,900 m2) of commercial space, which is mainly used by Portland Community College’s Hillsboro Center. The $16 million facility was a joint project between the city, Pacific University, and Tuality Healthcare.
The University of Toronto Mississauga is a satellite campus of the University of Toronto. It is in Mississauga, Ontario, Canada about 33 kilometres west of the main St. George campus. It was formerly called the Erindale College but was later changed to the University of Toronto Mississauga (UTM). The campus has eight main educational buildings: the Maanjiwe nendamowinan Building, Deerfield Hall, the William G. Davis Building, the Kaneff Centre and Blackwood Gallery, the Recreation, Athletic, and Wellness Centre, the Hazel McCallion Academic Learning Centre which holds UTM's library, the Instructional Building, and the new Terrence Donnelly Health Sciences Complex for the Mississauga Academy of Medicine. The campus also houses 3 residence halls: Erindale Hall, Roy Ivor Hall, and Oscar Peterson Hall.

The Recreation, Intramural, and Athletic Complex is a sports complex at the University of California San Diego comprising an arena, a weight room and various other event and athletic facilities. It is one of the largest college athletic facilities in the country. RIMAC Arena is the home arena of the UC San Diego Tritons men's and women's basketball and volleyball teams, and Triton Soccer Stadium on the adjacent RIMAC Field hosts Triton men's and women's soccer matches.

Molasky Corporate Center is a 17-story office and retail building in downtown Las Vegas, Nevada. The building was developed by Irwin Molasky's company, The Molasky Group. Construction began in 2005, and the building was topped off in July 2006, before opening in August 2007. The Molasky Corporate Center is a green building designed with energy efficient features which earned it a Gold certification from the Leadership in Energy and Environmental Design (LEED). The Southern Nevada Water Authority is a major tenant in the building, and owns five of the building's office floors.

The Jean Monnet 2 building is a future office complex for the European Commission under construction on Boulevard Konrad Adenauer in the European district of the Luxembourg City quarter of Kirchberg, Luxembourg. The complex is to be composed of a welcome pavilion and two office buildings to be completed in two phases respectively; an 8 storey 180 metre (m) long block and a 24 storey tower, connected at the basement and second storey levels. The first phase is expected to be completed by late February 2023, and the second phase by late February 2024. The first Jean Monnet building, opened in 1975, was demolished between 2016 and 2019, after exceeding its lifespan, and following the discovery of airborne traces of asbestos. The construction site combines some of the plot of the previous building with an adjacent former open air car park. Upon completion, the Jean Monnet 2 building will enable the European Commission to consolidate the majority of its Luxembourg-based staff on one site. Like its predecessor, the building's namesake is European Union (EU) founding father Jean Monnet.

Bellevue 600 is a future high-rise office building developed by Amazon in Bellevue, Washington, United States. It began construction in 2021 and is scheduled to be completed in 2024. The 43-story, 600-foot-tall (180 m) building would join 555 Tower as the tallest building in Bellevue. The project is located in Downtown Bellevue at the intersection of Northeast 6th Street and 110th Avenue Northeast, adjacent to the Bellevue Transit Center and a future Link light rail station. A second phase would construct a 27-story tower to the west, replacing an existing office building.























