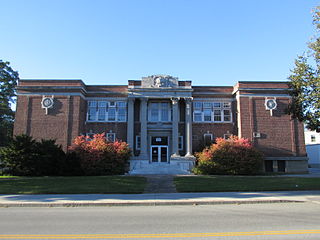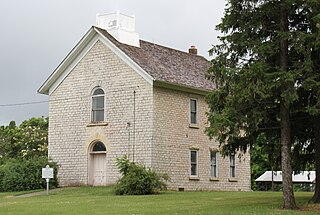
This is a list of sites in Minnesota which are included in the National Register of Historic Places. There are more than 1,700 properties and historic districts listed on the NRHP; each of Minnesota's 87 counties has at least 2 listings. Twenty-two sites are also National Historic Landmarks.

Hope Lodge is a historic building located at 553 South Bethlehem Pike in Fort Washington, Pennsylvania, in the United States. This mansion has been described as "one of the finest examples of Georgian Colonial architecture in this part of the country. It was used by Continental troops during the 1777 Philadelphia Campaign during the American Revolution.

The Spanish Governor's Palace is a historic adobe from the Spanish Texas period located in Downtown San Antonio.

Hughes School is a historic school building near Hamilton, Ohio, United States.

This is a list of the National Register of Historic Places listings in Goodhue County, Minnesota. It is intended to be a complete list of the properties and districts on the National Register of Historic Places in Goodhue County, Minnesota, United States. The locations of National Register properties and districts for which the latitude and longitude coordinates are included below, may be seen in an online map.

This is a list of the National Register of Historic Places listings in Winona County, Minnesota. It is intended to be a complete list of the properties and districts on the National Register of Historic Places in Winona County, Minnesota, United States. The locations of National Register properties and districts for which the latitude and longitude coordinates are included below, may be seen in an online map.

This is a list of the National Register of Historic Places listings in Lake County, Minnesota. It is intended to be a complete list of the properties and districts on the National Register of Historic Places in Lake County, Minnesota, United States. The locations of National Register properties and districts for which the latitude and longitude coordinates are included below, may be seen in an online map.

The Monte Vista Historic District is a neighborhood of about 3,000 people located in Midtown San Antonio, Texas, USA. The district stretches from the southern area near San Antonio College to its most northern point along Hildebrand Avenue. It was officially registered in the National Register of Historic Places in 1998. Because of this, homeowners must adhere to rules and regulations set by the San Antonio Office of Historical Preservation and approved by the San Antonio Historic Design and Review Commission as well as the San Antonio City Council.

This is a list of the National Register of Historic Places listings in Faribault County, Minnesota. This is intended to be a complete list of the properties and districts on the National Register of Historic Places in Faribault County, Minnesota, United States. The locations of National Register properties and districts for which the latitude and longitude coordinates are included below, may be seen in an online map.

The Carroll County Court House is a historic former courthouse at 20 Courthouse Square in Ossipee, New Hampshire. Built in 1916, it is the county's oldest surviving courthouse, and a prominent local example of Colonial Revival architecture. It housed county offices until the 1970s, was a courthouse until 2004, and now houses the Ossipee Historical Society. The building was added to the National Register of Historic Places in 2007, and the New Hampshire State Register of Historic Places in 2003.

This is a list of the National Register of Historic Places listings in Jefferson Parish, Louisiana.

The West End Hose Company Number 3 is a historic two-story brick firehouse located at 15 North Doughty Avenue in the borough of Somerville in Somerset County, New Jersey, United States. The building was added to the National Register of Historic Places on July 17, 2002 for its significance in architecture and social history. The building is currently the Somerville Fire Department Museum operated by the Somerville Exempt Firemen's Association.

This is a list of the National Register of Historic Places listings in Meeker County, Minnesota.

The Port Jefferson School was a historic school in the village of Port Jefferson, Ohio, United States. Built in 1877, this two-story structure was once the most distinctive Gothic Revival school in rural western Ohio. At the time of construction, it was used as the community high school, but in its last years it was converted into an elementary school. After its closure in 1981, it became the village hall for a time.

The Old Worth County Courthouse in Northwood, Iowa, United States, was built in 1880. It was listed on the National Register of Historic Places in 1981 as a part of the County Courthouses in Iowa Thematic Resource. The courthouse was the first building the county used for court functions and county administration. The building functions as the main museum for the Worth County Historical Society.

The Wauwatosa Woman's Club Clubhouse is located in Wauwatosa, Wisconsin. It was added to the National Register of Historic Places in 1998.

The Bigelow School is a historic former school located at 4228 W. Bonniwell Rd. in Mequon, Wisconsin. The one-story red brick school was built in 1929; it was one of the last schools built in Mequon and is one of many extant school buildings from the late 19th and early 20th centuries in the city. Designed by William J. Redden, the school's architecture utilizes the Classical Revival and Prairie School styles and features a hipped roof, flaring eaves, and a front entry decorated with a brick surround and a stone keystone and plaque. The school closed in the 1960s due to school consolidation.

The Yakima Indian Agency Building, also known as the Mary L. Goodrich Library and the Toppenish Historical Museum, is a building in Toppenish, Washington. It was built in 1921, initially as a one-story building, with a second story added in 1931. It was designed by Yakima architect John W. Maloney in an adapted Classical Revival style for the federal Indian Bureau as the agency's point of liaison with the Yakama Nation. By 1946 the structure was vacated by the Indian Bureau, and it was sold to the local school district in 1949 and was used as a junior high school until 1954. In 1954 it became a library, to which a museum of local history was added in 1976.

The Former Bennington High School is a historic school building at 650 Main Street in Bennington, Vermont. Built in 1913 and enlarged several times, it is architecturally significant as an excellent example of Beaux-Arts architecture, and is historically important for its role in local education. The building, closed in 2004, was listed on the National Register of Historic Places in 2005. Bennington's high school educational services are now provided by Mount Anthony Union High School.

Frankville School, also known as the Frankville Museum, is a historic structure located in the unincorporated community of Frankville, Iowa, United States. It was built in 1872 by W.H. Hopper, replacing an older building from the mid-1850s. It is a two-story, stone vernacular structure, capped with a gable roof. The stone is rock-faced ashlar limestone. The stones on the front facade are carefully dressed compared with those on the other elevations. The lintels and window sills are blocks of rock-faced stone, except for those on the front. On the front, carefully dressed stone voussoirs and keystones are used for the round arches for the main entrance and the window above. High school classes were added in the 1920s. In 1958 the school was reduced to kindergarten and 7th and 8th grades. It closed in 1962. The following year the Winneshiek County Historical Society acquired the building and operated a museum in it. It remains in the community's park.























