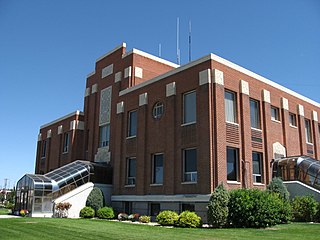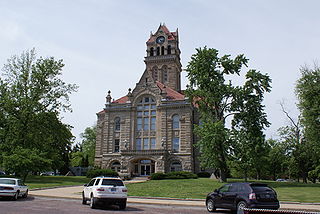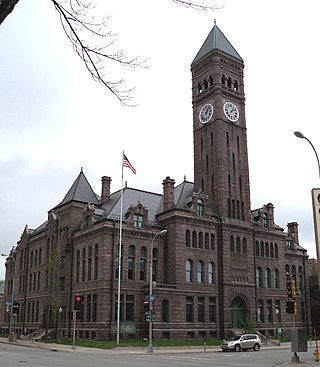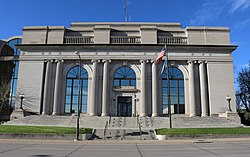
The Steele County Courthouse is the seat of government for Steele County, located in Owatonna, Minnesota, United States. It was built in 1891. The courthouse is a three-story Austin red-brick building with red mortar, accented with Lake Superior brown stone. It was designed by T. Dudley Allen of Minneapolis in a Romanesque Revival and Italianate style, featuring corner towers, a turret, and a large clock on four sides. Windows are arched and a statue representing Mercy, Law, and Justice sits above the north face of the building. Polished granite columns support double arches at the entrances. The interior is decorated with wainscoting, woodwork, and an ornate oak staircase. The courthouse was listed on the National Register of Historic Places in 1976 for having local significance in the themes of architecture and politics/government. It was nominated for its Romanesque Revival architecture and long service as Steele County's government seat.

The Cassia County Courthouse, located at Fifteenth Street and Overland Avenue in Burley, is the county courthouse serving Cassia County, Idaho.

The Fayette County Courthouse is a historic courthouse building located at 110 East Court Street in Washington Court House, Ohio. On July 2, 1973, it was added to the National Register.

The Carroll County Court House is a historic former courthouse at 20 Courthouse Square in Ossipee, New Hampshire. Built in 1916, it is the county's oldest surviving courthouse, and a prominent local example of Colonial Revival architecture. It housed county offices until the 1970s, was a courthouse until 2004, and now houses the Ossipee Historical Society. The building was added to the National Register of Historic Places in 2007, and the New Hampshire State Register of Historic Places in 2003.

The Starke County Courthouse is a historic courthouse located at Knox, Starke County, Indiana. It was designed by the architectural firm of Wing & Mahurin, of Fort Wayne and built in 1897. It is a three-story, Richardsonian Romanesque style Indiana Oolitic limestone and terra cotta building. It has a Greek cross-plan and is topped by a tiled hipped roof. It features a 138 feet tall clock tower located at the roof's center.

The Jasper County Courthouse in Rensselaer, Indiana is a building from 1898. It was listed on the National Register of Historic Places in 1983 and is located in the Rensselaer Courthouse Square Historic District. The Jasper County Courthouse was erected in 1898 at a total cost of $141,731.94. It is located in the center of the Courthouse Square bounded by Washington, Cull en, Harrison and Van Rensselaer Streets. The Courthouse Square, itself, is defined by a retaining wall of concrete, about 18" high and a foot wide. There are steps leading from the street to the walks leading to all four entrances to the building.

The Lee County Courthouse, also known as the South Lee County Courthouse and the U.S. Post Office and Courthouse, is a historic building located in Keokuk, Iowa, United States.

The Linn County Courthouse is located on May's Island in the middle of the Cedar River in Cedar Rapids, Iowa, United States. It, along with the Veterans Memorial Building and two other buildings, is a contributing property to the May's Island Historic District that was listed on the National Register of Historic Places in 1978. The courthouse is the third building the county has used for court functions and county administration.

The Osceola County Courthouse in Sibley, Iowa, United States, was built in 1902. It was listed on the National Register of Historic Places in 1981 as a part of the County Courthouses in Iowa Thematic Resource. The courthouse is the second building the county has used for court functions and county administration.

The Adair County Courthouse, located in Greenfield, Iowa, United States, was built from 1891 to 1892. It was individually listed on the National Register of Historic Places in 1981 as a part of the County Courthouses in Iowa Thematic Resource. In 2014 it was included as a contributing property in the Greenfield Public Square Historic District. The courthouse is the third structure to house county courts and administration offices.

The Monona County Courthouse, located in Onawa, Iowa, United States, was built in 1892. It was listed on the National Register of Historic Places in 1981 as a part of the County Courthouses in Iowa Thematic Resource. The courthouse is the third building the county has used for court functions and county administration.

The Kenosha County Courthouse and Jail is located in Kenosha, Wisconsin in the United States. The site was added to the National Register of Historic Places in 1982.

The Cheshire County Courthouse, located at 12 Court Street in Keene, New Hampshire, is the center of government of Cheshire County, New Hampshire. Completed in 1859 to a design by Gridley James Fox Bryant, it is believed to be the oldest courthouse in regular use in the state. It was added to the National Register of Historic Places on December 13, 1978.

The Lawrence County Courthouse, located at 1100 State St. in Lawrenceville, is the county courthouse serving Lawrence County, Illinois. Built in 1888–89, the courthouse is the third used by the county; all three courthouses were built at the same site in Lawrenceville's public square. The McDonald Brothers, an architectural firm from Louisville, Kentucky, designed the building in the Renaissance Revival style. The courthouse has a six-story clock tower with a clock and bell made by the Seth Thomas Clock Company; the tower is topped by an octagonal copper cupola. The main entrance to the courthouse, located below the clock tower on the building's north side, is surrounded by a stone portico supported by Tuscan columns and topped by a balcony. A copper cornice and limestone architrave encircle the top of the courthouse's main section; the second-story windows of this section have copper architraves, and a limestone belt course separates the two stories.

The Old Sullivan County Courthouse was the first county courthouse of Sullivan County, New Hampshire. Construction of the brick building in 1825-26 was instrumental in securing Newport's status as the shire town of the county when it was established in 1827. The building was listed on the National Register of Historic Places in 1985. The building is now in commercial use.

The Laconia District Court is located at 26 Academy Street in Laconia, New Hampshire, in a Second Empire brick structure which was built by the city in 1886-87 to house its high school. It was designed by Frederick N. Footman of Boston, though preliminary designs had been obtained from Dow & Wheeler of Concord, New Hampshire. The building was listed on the National Register of Historic Places in 1982.

The Old Minnehaha County Courthouse, located at Main Avenue and 6th Street in Sioux Falls, is the former county courthouse of Minnehaha County, South Dakota.

The Somerset County Courthouse is a historic county government building on Court Street in downtown Skowhegan, Maine, the county seat of Somerset County. The brick building was designed by local architect Charles F. Douglas and built in 1873, with an addition by John Calvin Stevens in 1904, and a second addition added in 1938. The building continues to serve county functions; it was listed on the National Register of Historic Places in 1984.

The Johnson County Courthouse is located at 215 W. Main Street in downtown Clarksville, the county seat of Johnson County, Arkansas. It is a three-story masonry structure, built out of brick and rusticated concrete blocks. It has a Classical Revival facade, with a seven-bay projecting section. Windows and entrances on the ground floor are set in round-arch openings, while the upper-level windows are rectangular sash, set in bays articulated by pilasters. It was built in 1934 with funding support from the Federal Emergency Administration, and is the county's third courthouse.

The Orleans County Courthouse and Jail Complex is a historic government facility on Main Street in the city of Newport, Vermont, the shire town of Orleans County. The complex includes a fine Romanesque courthouse built in 1886, a wood-frame jailer's quarters built in 1886, and a 1903 brick jail. The complex was listed on the National Register of Historic Places in 1984.























