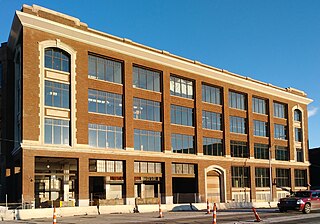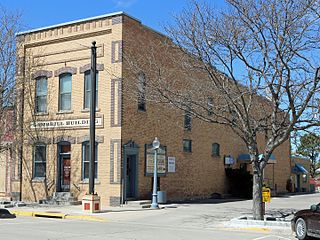
The Sunshine Building is a historic six-story building in downtown Albuquerque, New Mexico. It was built in 1924 by local theater owner Joseph Barnett and houses the Sunshine Theater as well as commercial space and offices. The Sunshine operated primarily as a movie theater until the 1980s, though it was also equipped for Vaudeville shows and other live performances. Since 1990 it has operated as a live music venue, hosting many notable acts. The building was listed on the New Mexico State Register of Cultural Properties in 1985 and is also an Albuquerque City Landmark.

The Historic Third Ward is a historic warehouse district located in downtown Milwaukee, Wisconsin. This Milwaukee neighborhood is listed on the National Register of Historic Places. Today, the Third Ward is home to over 450 businesses and maintains a strong position within the retail and professional service community in Milwaukee as a showcase of a mixed-use district. The neighborhood's renaissance is anchored by many specialty shops, restaurants, art galleries and theatre groups, creative businesses and condos. It is home to the Milwaukee Institute of Art and Design (MIAD), and the Broadway Theatre Center. The Ward is adjacent to the Henry Maier Festival Park, home to Summerfest. The neighborhood is bounded by the Milwaukee River to the west and south, E. Clybourn Street to the north, and Lake Michigan to the east.

Olds, Wortman & King, also known as Olds & King, was a department store in Portland, Oregon, United States, established under a different name in 1851 and becoming Olds & King in 1878, on its third change of ownership. The store was renamed Olds, Wortman & King in 1901; Olds & King again in 1944; and Rhodes in 1960. Moving several times within the downtown Portland area, the store settled at 10th & Morrison in 1910, in a large new building that remained in operation as a department store until 1974 and is now listed on the National Register of Historic Places. Since 1976, the building has been known as The Galleria.

Jobbers Canyon Historic District was a large industrial and warehouse area comprising 24 buildings located in downtown Omaha, Nebraska, US. It was roughly bound by Farnam Street on the north, South Eighth Street on the east, Jackson Street on the south, and South Tenth Street on the west. In 1989, all 24 buildings in Jobbers Canyon were demolished, representing the largest National Register historic district loss to date.

The Southern Terminal is a former railway complex located at 306 West Depot Avenue in Knoxville, Tennessee, USA. The complex, which includes a passenger terminal and express depot adjacent to a large railyard, was built in 1903 by the Southern Railway. Both the terminal and depot were designed by noted train station architect Frank Pierce Milburn (1868–1926). In 1985, the terminal complex, along with several dozen warehouses and storefronts in the adjacent Old City and vicinity, were listed on the National Register of Historic Places as the Southern Terminal and Warehouse Historic District.

The Milwaukee Road Freight House in Rapid City, South Dakota, United States, was built by the Chicago, Milwaukee, St. Paul and Pacific Railroad in 1923 to store and ship freight. The building is single storey, rectangular, and constructed of brick. Offices were placed at one end with warehouse space occupying the rest of the building. Large freight doors and bays are along each side. The circa 1915 depot is located east of the freight house.

This is a list of the National Register of Historic Places listings in Brule County, South Dakota.

The Crescent Warehouse Historic District is a 10.5-acre (4.2 ha) historic district in Downtown Davenport, Iowa, United States. The district is a collection of multi-story brick structures that formerly housed warehouses and factories. Most of the buildings have been converted into loft apartments. The district was listed on the National Register of Historic Places in 2003.

The Colman Building is a historic office building on First Avenue in downtown Seattle, Washington. It occupies a half of a block in proximity to Pioneer Square, and is bound by First Avenue, Marion, and Columbia Streets. It is listed on the National Register of Historic Places and is a City of Seattle landmark.

Montgomery Park is an office building and former Montgomery Ward mail-order catalog warehouse and department store located in Portland, Oregon, United States, built in 1920. It is listed on the National Register of Historic Places under its historic name Montgomery Ward & Company Building. The building is located on property once used for the Lewis and Clark Centennial Exposition, of 1905. It was occupied by Montgomery Ward from 1920 until 1985, although the majority of the company's operations at this location ended in 1982. The building is the third-largest office building in Portland with 756,055 square feet (70,239.8 m2).

The Austin, Nichols and Company Warehouse, also known as 184 Kent Avenue and Austin Nichols House, is a historic warehouse building on the East River between North 3rd and North 4th Streets in Williamsburg, Brooklyn, New York City. The structure, measuring 179 by 440 feet, is one of the city's few structures built in the Egyptian Revival style. The building was designed by architect Cass Gilbert and erected by general contractor Turner Construction with the help of structural engineer Gunvald Aus.

The National Building is a historic warehouse building in downtown Seattle, Washington, located on the east side of Western Avenue between Spring and Madison Streets in what was historically Seattle's commission district. It is now home to the Seattle Weekly. It is a six-story plus basement brick building that covers the entire half-block. The dark red brick facade is simply decorated with piers capped with small Ionic capitals and a small cornice, which is a reproduction of the original cornice. Kingsley & Anderson of Seattle were the architects.

The Simmons Hardware Company Warehouse, also known as the Battery Building, is a historic warehouse located in Sioux City, Iowa that is on the National Register of Historic Places. The six-story building covered a whole block and its construction was supervised by Frank Bunker Gilbreth, Sr., the time and motion study pioneer.

Mystic is a ghost town in Pennington County, in the U.S. state of South Dakota. It began as a placer mining encampment called Sitting Bull in 1876, later attracting multiple railroads to the area. Its population began to decline in the early 20th century, and it now has few to no permanent residents. The old townsite was added to the National Register of Historic Places in 1986 under the name Mystic Townsite Historic District.

The Agen Warehouse, also known as the 1201 Western Building is an historic former warehouse building located at 1201 Western Avenue in Seattle, Washington. Originally constructed in 1910 by John B. Agen (1856–1920), widely considered the father of the dairy industry in the Northwest, for his wholesale dairy commission business, it was designed by the partnership of John Graham, Sr. and David J. Myers with later additions designed by Graham alone. After years of industrial use, the building was fully restored to its present appearance in 1986 for offices and retail with the addition of a penthouse and was added to the National Register of Historic Places on January 23, 1998.

The Assembly, previously known as the Edson, Moore and Company Building, is a former warehouse building, constructed for Edson, Moore & Company in 1913. It is located at 1700 West Fort Street in Detroit, Michigan, and has been redeveloped into a mixed use space. The building was listed on the National Register of Historic Places in 2017.

The Bay City Downtown Historic District is a primarily commercial historic district, located in Bay City, Michigan and roughly bounded by the Saginaw River, Second Street, Adam Street, and Center Avenue. It was listed on the National Register of Historic Places in 1985.

The Gambrill Storage Building is a historic two-story building in Rapid City, South Dakota. It was designed in the Renaissance Revival style, and built in 1910 by Horace C. Gambrill.

The Ridenour-Baker Grocery Company Building in Kansas City, Missouri is a commercial building constructed in 1910 by the Ridenour-Baker Grocery Company. It was the first wholesale grocery building west of the Mississippi River to be located on the path of a railway, where goods could be shipped into it directly. The building was listed on the National Register of Historic Places in 2014.

The Rapid City Historic Commercial District, sometimes called the Rapid City Downtown Historic District, is a 21-acre (8.5 ha), multi-block historic district in downtown Rapid City, South Dakota, United States. It includes 47 commercial buildings dating from the late 19th to early 20th centuries that formed the core of Rapid City's early economy. It was first listed on the National Register of Historic Places in 1974 and then expanded to its current size in 1998.























