
The Woolslair Elementary School in the Lower Lawrenceville neighborhood of Pittsburgh, Pennsylvania is a building from 1897. It was listed on the National Register of Historic Places in 1986.

The Sellers House in the Shadyside neighborhood of in Pittsburgh, Pennsylvania is a building from 1858. It was listed on the National Register of Historic Places in 1979. In 1996, it was professionally restored by Samuel Land Company of Pittsburgh, PA.

The Madison Elementary School is a former elementary school in the Upper Hill neighborhood of Pittsburgh, Pennsylvania, was built in 1902, and added to in 1929. The exterior features ornately decorated Romanesque-inspired doors and windows. It was listed on the National Register of Historic Places in 1986.
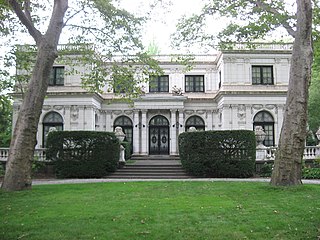
The Moreland-Hoffstot House in the Shadyside neighborhood of Pittsburgh, Pennsylvania is a building from 1914. It was listed on the National Register of Historic Places in 1978.
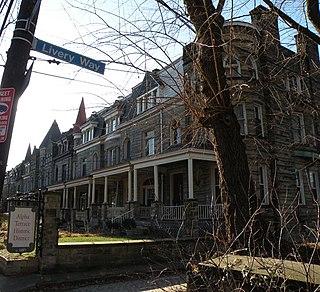
The Alpha Terrace Historic District is a historic district in the East Liberty neighborhood of Pittsburgh, Pennsylvania, United States. The site consists of twenty-five stone rowhouses, which were built between 1889 and 1894 using a heterogeneous mix of Queen Anne and Romanesque revival architectural influences. Until they were subdivided and individually sold in the 1950s, the properties were part of a single block of upper-middle-class rental units; for a time, U.S. Steel leased a number of the homes for use by corporate executives.

The B. F. Jones House at 808 Ridge Avenue in the Allegheny West neighborhood of Pittsburgh, Pennsylvania, was built from 1908 to 1910. When it was completed, it had 42 rooms and cost $375,000 to build. It was once the home of Benjamin Franklin Jones Jr., the son of Benjamin Franklin Jones, a founder of the Jones and Laughlin Steel Company. It is currently Jones Hall of the Community College of Allegheny County.
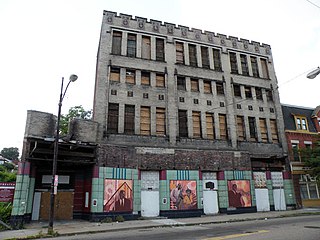
The New Granada Theater at 2007 Centre Avenue in the Hill District neighborhood of Pittsburgh, Pennsylvania, was built in 1927 and 1928. This Art Deco theater was designed by architect Louis Arnett Stuart Bellinger, and originally was a Pythian Temple, a meeting place for the Knights of Pythias. In this case, it was a lodge for a group of African American construction workers known as the Knights of the Pythian. In the 1930s, the building was sold to Harry Hendel, who moved two blocks from his old Granada Theater to this New Granada Theater. The building was remodeled in 1937 and 1938 by Alfred M. Marks, and it became a movie theater as well as a place for live entertainment, music and dancing. Jazz legends such as Duke Ellington, Ella Fitzgerald, Count Basie and Cab Calloway performed at this location.
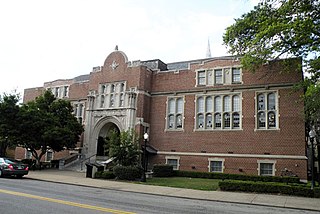
The Homewood Branch of the Carnegie Library of Pittsburgh is an historic library which is located in the city of in Pittsburgh, Pennsylvania. It was built at 7101 Hamilton Avenue in the Homewood South neighborhood, and opened on March 10, 1910.
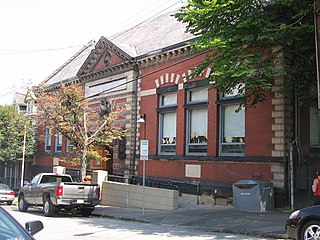
The Lawrenceville Branch of the Carnegie Library of Pittsburgh, located at 279 Fisk Street in the Lawrenceville neighborhood of Pittsburgh, Pennsylvania, opened May 10, 1898. It was originally commissioned as part of Andrew Carnegie's first grant to Pittsburgh and was the second library in the Pittsburgh city system to open, following the Main Branch.

The Mount Washington Branch of the Carnegie Library of Pittsburgh located at 315 Grandview Avenue in the Mount Washington neighborhood of Pittsburgh, Pennsylvania, was built in 1900. It was designed by the architectural firm Alden & Harlow, and it was added to the List of City of Pittsburgh historic designations on July 28, 2004 and the List of Pittsburgh History and Landmarks Foundation Historic Landmarks in 1989.

The old Allegheny County Jail in downtown Pittsburgh, Pennsylvania is part of a complex designed by H. H. Richardson. The buildings are considered among the finest examples of the Romanesque Revival style for which Richardson is well known.

Calvary United Methodist Church at 971 Beech Avenue in the Allegheny West neighborhood of Pittsburgh, Pennsylvania, was built from 1892 to 1895. This Gothic Revival styled Methodist church was designed by architects Vrydaugh and Shepherd, with T. B. Wolfe. It was added to the List of Pittsburgh History and Landmarks Foundation Historic Landmarks in 1972, and the List of City of Pittsburgh historic designations on February 22, 1977.

The Howe-Childs Gate House which is located at 5918 Fifth Avenue in the Shadyside neighborhood of Pittsburgh, Pennsylvania, was built circa 1861.

Concord Elementary School located at 2340 Brownsville Road in the Carrick neighborhood of Pittsburgh, Pennsylvania, was built in 1939. It was designed by Marion M. Steen (1886–1966) in Georgian Revival and Moderne style. It was added to the List of Pittsburgh History and Landmarks Foundation Historic Landmarks in 2001, and the List of City of Pittsburgh historic designations on November 30, 1999.

Thaddeus Stevens Elementary School located at 824 Crucible Street in the Elliott neighborhood of Pittsburgh, Pennsylvania, was built in 1939. It was a part of Pittsburgh Public Schools and served Elliott, Esplen, Sheraden, West End, and Westgate Village.

Saint Michael's Roman Catholic Church & Rectory is a former Roman Catholic church and rectory located at 21 Pius Street in the South Side Slopes neighborhood of Pittsburgh, Pennsylvania. The church was built from 1855 to 1861 and designed in Romanesque Revival style by architect Charles Bartberger (1824–1896). The rectory behind the church was built in 1890 and designed in Richardsonian Romanesque style by architect Frederick C. Sauer (1860–1942). Both the church and the rectory were added to the List of City of Pittsburgh historic designations on February 23, 2001, and the church was added to the List of Pittsburgh History and Landmarks Foundation Historic Landmarks in 1970.

Mellon National Bank Building at 514 Smithfield Street in downtown Pittsburgh, Pennsylvania, was completed in 1924 after Mellon acquired the property in August 1916 from the Baltimore & Ohio Railroad which had their regional offices on the site. Prior to the B&O office the site was the original home to the city's first public high school which opened in the fall of 1855. The Classical styled building was designed by architects Trowbridge & Livingston with Edward Mellon. It was added to the List of Pittsburgh History and Landmarks Foundation Historic Landmarks in 1976, and the List of City of Pittsburgh historic designations in July 1999.

Thomas H Scott was an architect in Pittsburgh, Pennsylvania. He is credited with designing the Benedum-Trees Building (1905) in downtown Pittsburgh at 221 Fourth Avenue. It was added to the List of Pittsburgh History and Landmarks Foundation Historic Landmarks in 1973. The Garden Theater (1915) in Pittsburgh's Central Northside neighborhood, also designed by Scott, was placed on the List of City of Pittsburgh historic designations by Pittsburgh City Council on March 25, 2008.




















