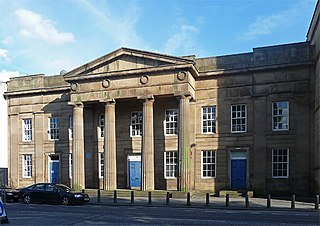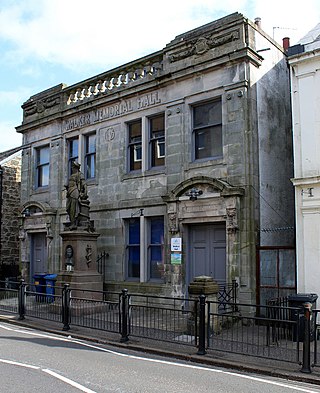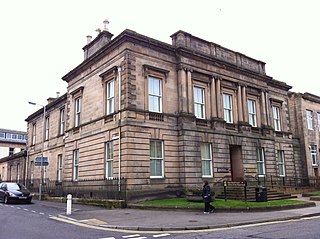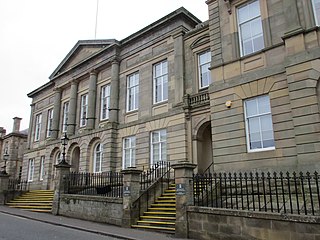
The Hazlitt Theatre and Exchange Studio, also known as the Hazlitt Arts Centre, is a theatre complex in Earl Street in Maidstone, Kent, England. The oldest part of the complex, which is now used as a shopping complex on the ground floor, and as a theatre venue known as the "Exchange Studio" on the first floor, is a Grade II listed building.

Chorlton-on-Medlock Town Hall is a former municipal building in Cavendish Street in Chorlton-on-Medlock, Manchester, England. The structure, of which only the façade is original, is a Grade II listed building.

The Town Buildings, also known as the Municipal Buildings, are in Fore Street, Port Glasgow, Scotland. The structure, which served as the meeting place of Port Glasgow Burgh Council, is a Category A listed building.

Sandown Town Hall is a municipal building in Grafton Street, Sandown, Isle of Wight, England. The structure, which was the meeting place of Sandown Urban District Council, is a Grade II listed building.

Chipping Norton Town Hall is a municipal building in the Market Place, Chipping Norton, Oxfordshire, England. The building, which is used as an events venue, is a Grade II* listed building.

Tenterden Town Hall is a municipal building in the High Street in Tenterden, Kent, England. The structure, which is the meeting place of Tenterden Town Council, is a Grade II listed building.

The Old Town Hall is a former events venue in Prince of Wales Road, Cromer, Norfolk, England. The structure, which is currently used for retail purposes, is a grade II listed building.

Grove House, also known as Dunstable Municipal Offices, is a municipal building in High Street North, Dunstable, Bedfordshire, England. The building, which forms the offices and meeting place of Dunstable Town Council, is a Grade II listed building.

The Justiciary Buildings is a judicial complex in the Saltmarket in Glasgow, Scotland. The complex, which operates in conjunction with similar facilities in Edinburgh and Aberdeen, is dedicated for the use of the High Court of Justiciary, which is the supreme criminal court in Scotland. It is a Category A listed building.

Kinross Town Hall forms part of a complex of municipal buildings in the High Street, Kinross, Perth and Kinross, Scotland. The town hall, which has been converted for residential use, is a Category B listed building.

The Walker Memorial Hall is a municipal building in Main Street, Kilbirnie, North Ayrshire, Scotland. The structure is currently used as the offices for various local community groups as well as for the local Citizens Advice Bureau.

Coldstream Town Hall is a municipal building in the High Street, Coldstream, Scottish Borders, Scotland. The structure, which currently accommodates a library and a registration office, is a Category B listed building.

Elgin Sheriff Court is a municipal structure in the High Street, Elgin, Moray, Scotland. The structure, which was the headquarters of Morayshire County Council and remains in use as a courthouse, is a Category B listed building.

Paisley Sheriff Court is a municipal structure in St James Street, Paisley, Renfrewshire, Scotland. The complex, which was the headquarters of Renfrewshire County Council and is currently used as a courthouse, is a Category A listed building.

Wick Sheriff Court is a judicial structure in Bridge Street, Wick, Caithness, Scotland. The structure, which remains in use as a courthouse, is a Category B listed building.

Hamilton Sheriff Court is a judicial building in Almada Street, Hamilton, South Lanarkshire, Scotland. The building, which continues to serve as the local courthouse, is a Category A listed building.

Lanark Sheriff Court is a judicial building in Hope Street, Lanark, South Lanarkshire, Scotland. The building, which continues to serve as the local courthouse, is a Category B listed building.

The Corn Exchange is a commercial building in Exchange Square in Beccles, Suffolk, England. The structure, which is now used as a branch of Lloyds Bank, is a Grade II listed building.

Sunderland Town hall was a municipal building in the Fawcett Street in Sunderland, Tyne and Wear, England. It was the headquarters of Sunderland Borough Council until November 1970.

Ivybridge Town Hall is a municipal building at Erme Court in Ivybridge, a town in Devon, in England. It serves as the meeting place of Ivybridge Town Council.





















