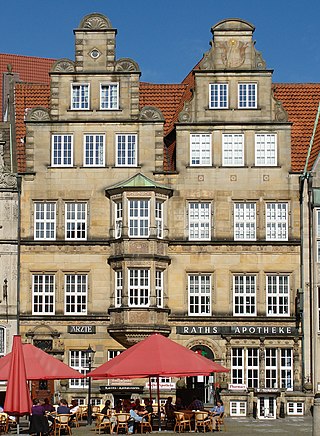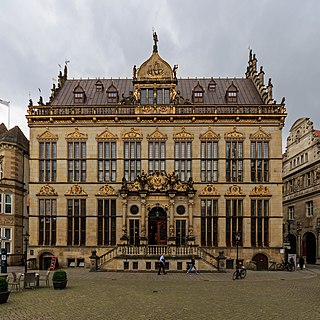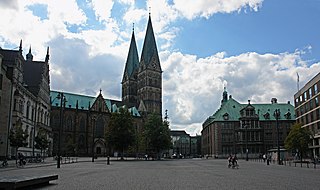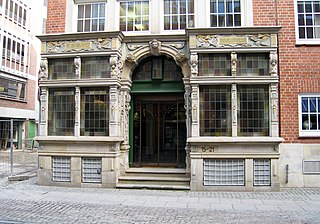
The Kontorhaus am Markt in Bremen is a historical building in the city centre of Bremen. Today, it is used as a shopping mall. It is situated at the Bremer Marktplatz between three streets: Langenstrasse 2/8, Stintbruecke 1 and Bredenstrasse 13.

The Kontorhaus am Markt in Bremen is a historical building in the city centre of Bremen. Today, it is used as a shopping mall. It is situated at the Bremer Marktplatz between three streets: Langenstrasse 2/8, Stintbruecke 1 and Bredenstrasse 13.


In the 18th century, the region between Stintbruecke, Wilkenstrasse and south-eastern end of Langenstrasse was covered by a mixed variety of small and medium-sized houses, residential and office buildings, two or three storeys high. The image of Langenstrasse was characterised by old packing and storage houses. The smaller houses with gabled roofs behind the Schütting were pulled down in 1913 when the chamber of commerce building was enlarged. Other buildings were pulled down at the site where the Disconto-Bank was built.
The new group of buildings Langen-/Bredenstraße/Stintbrücke was designed and built between 1910 and 1912 in neo-Renaissance style by the Berlin architectural practice Richard Bielenberg und Josef Moser on behalf of the Disconto Company. Until 1929, this was an important commercial bank with its head office in Berlin and subsidiaries in Bremen, Frankfurt am Main, London and Hamburg. The new buildings were situated in immediate vicinity of the Schütting, a traditional building occupied by the Bremen chamber of commerce. The large building is an example of the development of the city of Bremen in the vicinity of the Markt. It was the endeavour of the senate and its group of experts to protect the historical outline of the region around the Bremer Marktplatz. The architects succeeded in designing a modern office building with a façade decorated with motives of local importance. The impact is created partly by the elaborate use of Muschelkalk freestone in a historicising style. [1]
The three-storey building having magnificent proportions has a double-arched pediment on the market side with an open arcade, arched in Gothic style. On top of the arches, ten sculptures, decoratively patterned, are supported on columns. Originally, the longitudinal building façade at the Langenstrasse was decorated and structured by two dormers which were, however, not preserved. The lower portion of the Langenstrasse façade consists of clinker-bricks. The saddleback roof originally had several dormers which were replaced later on by more modern, higher dormers. The portal being the representative main entrance to the Disconto Bank at the Langenstrasse consists of three sections. It is framed by columns bearing allegoric sculptures.
A major modification of the building was carried out in 1966. Thereafter, the building was used by the Deutsche Telekom as an office. In summer 1999, the building was acquired by the Bremer Investitions-Gesellschaft (BIG). The complex was successively renewed and supplemented according to the design of the architects Manfred Schomers and Rainer Schürmann. The upper storeys are in use, since 2001, as offices and service centres. The main office of the organisation for the promotion of trade and industry (staatliche Wirtschaftsförderung Bremen WFB) is situated here. This organisation, together with the real estate company Justus Grosse which is the owner of the adjacent building, reconverted the spaces on floor and basement level into a shopping mall with food and beverage facilities and a light-flooded inner court. [2]
Since 1994, the buildings Langenstrasse No. 2 to 18 have been listed as an ensemble as historic monument. [3]

Bremen Cathedral, dedicated to St. Peter, is a church situated in the market square in the center of Bremen. The cathedral belongs to the Bremian Evangelical Church, a member of the umbrella organization Protestant Church in Germany. It is the previous cathedral of the former Prince-Archbishopric of Bremen. Since 1973, it is protected by the monument protection act.

Bremen, officially the City Municipality of Bremen, is the capital of the German state Free Hanseatic City of Bremen, a two-city-state consisting of the cities of Bremen and Bremerhaven. With about 570,000 inhabitants, the Hanseatic city is the 11th largest city of Germany and the second largest city in Northern Germany after Hamburg.

Bremen City Hall is the seat of the President of the Senate and Mayor of Bremen, Germany. It is one of the most important examples of Brick Gothic and Weser Renaissance architecture in Europe. Since 1973, it has been a protected historical building. In July 2004, along with the Bremen Roland statue, the building was added to the list of UNESCO World Heritage Sites because of its outstanding architecture and its testimony to the development of civic autonomy in the Holy Roman Empire.

The Balge was a short branch of the Weser on its eastern side, running through what is now the centre of Bremen. As it served as a harbour in the early Middle Ages, it significantly contributed to Bremen's development as a port. The river gradually narrowed until in 1608, it was canalised. In 1838, it was completely filled with earth.

Karstadt in Bremen is the largest department store in Bremen. It is located on Obernstrasse and Sögestrasse, in the old town in the city centre. Completed in 1932, the building was listed in 2010 as a notable example of department store architecture in the interwar period.

Haus der Stadtsparkasse is a Rococo landmark on the "Marktplatz" in Bremen, Germany. It was completed in the 1950s combining the historic front gable from another site with the more recent architecture of the remainder of the building.

The old Rathscafé, now named Deutsches Haus, is a listed building on the market place (Marktplatz) in Bremen. It is part of the monument ensemble No. 1–21.

The Bremer Marktplatz is a square situated in the centre of the Hanseatic City of Bremen. One of the oldest public squares in the city, it covers an area of 3,484 m2 (37,500 sq ft). It is no longer used as a market place except for the Christmas market and the annual Freimarkt Fair at the end of October.

The Raths-Apotheke is a listed building on the Market Square (Marktplatz) in Bremen, Germany. After suffering war damage, the building was restored with two gables in the Neobaroque style in 1958, re-establishing the square's sequence of gabled buildings dating from the 1820s.

The Schütting, situated on the Marktplatz in Bremen, initially served the city's merchants and tradesmen as a guild house. In 1849, it became Bremen's chamber of commerce. Since 1973, it has been under monument protection. It lies on the south site of the Bremen marketplaces directly across from the town hall.

The Stadtwaage at No. 13 Langenstraße in Bremen (Germany) is the building in which the municipal weighing scales used to be housed. The facility was created in order to levy taxes and excise duties while protecting merchants and customers against fraud and dishonesty.


The Forum am Wall building in Bremen, Germany, dates from 1908 when it was constructed in the Neo-Renaissance style as the municipal police headquarters (Polizeihaus). While the building still houses a small police station, it is now home to the city's central library. In addition to a restaurant and some small cafés, the building is also a venue for concerts and exhibitions.

The Domshof is a town square in Bremen, north of the cathedral and the Marktplatz. The Domshof is used for markets as well as larger outdoor events, particularly May Day demonstrations.
The Bremen Exchange in Bremen was one of the eight German Regional stock exchanges until 2007. In 2000 it ceased to use the Open outcry method and in 2007 the last operative units were closed. The property of exchange's holding company went to the newly established Foundation of the Bremen Stock Exchange, a non-profit organisation which is intended to benefit scholarship, research, and culture.

The Essighaus was an impressive gabled town house in the old town of Bremen in northern Germany. One of the city's finest examples of Renaissance architecture, it was almost completely destroyed by bombing in 1943. The entrance flanked by projecting bay windows is the only part of the building which has been restored.

The Langenstraße is a historical street in the old town of Bremen in the north of Germany. First mentioned in 1234, it is one of Bremen's oldest streets and one of the most important for the city's merchants. It no doubt originated at the time when the first settlements grew up on the north bank of the Balge. It runs west from the Marktplatz parallel to the River Weser over Bürgermeister-Smidt-Straße to Geeren. Many of the street's historic buildings were seriously damaged during aerial bombings in the Second World War but were carefully reconstructed in the postwar period.

The Suding & Soeken building is a gabled house at No. 28 Langenstraße in Bremen, Germany. Referred to as a Kaufmannshaus or Kontorhaus, it is one of the city's few historic merchant houses to survive the war undamaged. It is noted for its projecting Renaissance bay window and its two-tiered Baroque stairway ascending from the hallway.

The Bremen Cotton Exchange was built in 1902 on the market square in Bremen, Germany, to house the offices of the city's cotton exchange founded in 1872. Johann Poppe's Neo-Renaissance facades and carefully finished interiors can still be seen today.

The Sprinkenhof is a nine-storey office building built between 1927 and 1943 in Hamburg's Kontorhaus District. The complex borders the streets Altstädter Straße, Burchardstraße and Johanniswall, and the Springeltwiete runs through the inner courtyard. The Chilehaus is located directly to the northeast, separated only by the main road. As part of Kontorhaus District, the Sprinkenhof was inscribed as a UNESCO World Heritage Site in 2015.