
Hildesheim[ˈhɪldəsˌhaɪ̯m](listen) is a city in Lower Saxony, Germany with 104,230 inhabitants. It is in the district of Hildesheim, about 30 km (19 mi) southeast of Hanover on the banks of the Innerste River, a small tributary of the Leine River.
Hermann Blumenthal was a German sculptor. He was a participating artist in the documenta 1.

The Zunfthaus zur Haue or Haus zur Haue is situated at the Limmatquai promenade between Münsterbrücke and Rathausbrücke. It is the guild house of the Zunft zum Kämbel; meaning the guild of the merchants and traders. Neighbored by the Saffran, Zimmerleuten and Rüden guild houses, it is one of the historically notable buildings in Zürich, Switzerland. The building also houses the relatively expensive restaurant of the same name.

The Historic Market Place is a historical structure in the city of Hildesheim in Lower Saxony, Germany

The Balge was a short branch of the Weser on its eastern side, running through what is now the centre of Bremen. As it served as a harbour in the early Middle Ages, it significantly contributed to Bremen's development as a port. The river gradually narrowed until in 1608, it was canalised. In 1838, it was completely filled with earth.
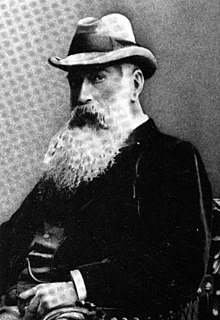
Johann Georg Poppe, often called Johannes Poppe by English-speaking writers, was a prominent architect in Bremen during the German Gründerzeit and an influential interior designer of ocean liners for Norddeutscher Lloyd. He worked in an eclectic mixture of historical revival styles sometimes called "Bremen Baroque".

The old Rathscafé, now named Deutsches Haus, is a listed building on the market place (Marktplatz) in Bremen, Germany. It is part of the monument ensemble No. 1–21.

The Bremer Marktplatz is a square situated in the centre of the Hanseatic City of Bremen, Germany. One of the oldest public squares in the city, it covers an area of 3,484 m2 (37,500 sq ft). It is no longer used as a market place except for the Christmas market and the annual Freimarkt Fair at the end of October.
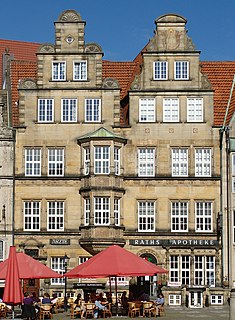
The Raths-Apotheke is a listed building on the Market Square (Marktplatz) in Bremen, Germany. After suffering war damage, the building was restored with two gables in the Neobaroque style in 1958, re-establishing the square's sequence of gabled buildings dating from the 1820s.
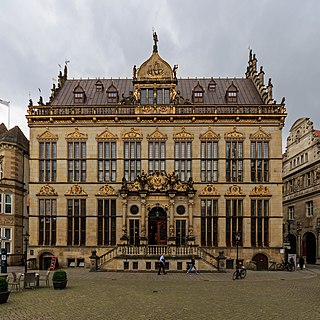
The Schütting, situated on the Marktplatz in Bremen, Germany, initially served the city's merchants and tradesmen as a guild house. In 1849, it became Bremen's chamber of commerce. Since 1973, it has been under monument protection. It lies on the south site of the Bremen marketplaces directly across from the town hall.

The New Town Hall has stood on the Domshof in the centre of Bremen, Germany since 1913. Located behind the Unser-Lieben-Frauen-Kirchhof cemetery, it is adjacent to the older section of the Town Hall with which it forms a harmonious ensemble. Among its sumptuous rooms decorated with local artefacts, the New Town Hall houses the Senate Chamber used by the Senate for its regular meetings and the Great Hall, a venue for official receptions. In 2004, Bremen Town Hall was listed as a UNESCO World Heritage Site, together with the Roland of Bremen.
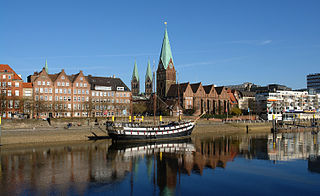
The Schlachte is a promenade along the east bank of the River Weser in the old town of Bremen in the north of Germany. Once one of the city's harbours, it is now popular for its restaurants, beer gardens and river boats.

Domsheide is a major square in the city of Bremen, Germany. It is located east of the Marktplatz and south of Bremen Cathedral. Streets leading to it include Ostertorstraße, Dechanatstraße, Balgebrückstraße and Violenstraße. It contains a number of important buildings, including the main post office, the courthouse, the cathedral precinct with the bell, and the annex to the stock market building. It is one of three main hubs of the public transport network, with most tram routes and two important bus lines crossing the square. The design of the Domsheide is relatively uneven, characterized by materials such as sandstone, dark red brick, red and yellow clinkers, render, concrete and marble.
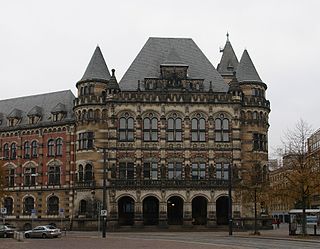
The Landgericht Bremen is located on the Domsheide in the old town of Bremen, Germany. It was built in the late 19th century in the French Renaissance style and completed in 1906. It has been a listed building since 1992. In addition to the judicial services of the regional court, the building houses sections of the Public Prosecutor's department (Staatsanwaltschaft) and of the district court (Amtsgericht).

The Kontorhaus am Markt in Bremen is a historical building in the city centre of Bremen, Germany. Today, it is used as a shopping mall. It is situated at the Bremer Marktplatz between three streets: Langenstrasse 2/8, Stintbruecke 1 and Bredenstrasse 13.
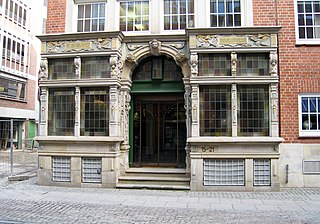
The Essighaus was an impressive gabled town house in the old town of Bremen in northern Germany. One of the city's finest examples of Renaissance architecture, it was almost completely destroyed by bombing in 1943. The entrance flanked by projecting bay windows is the only part of the building which has been restored.

The Langenstraße is a historical street in the old town of Bremen in the north of Germany. First mentioned in 1234, it is one of Bremen's oldest streets and one of the most important for the city's merchants. It no doubt originated at the time when the first settlements grew up on the north bank of the Balge. It runs west from the Marktplatz parallel to the River Weser over Bürgermeister-Smidt-Straße to Geeren. Many of the street's historic buildings were seriously damaged during aerial bombings in the Second World War but were carefully reconstructed in the postwar period.

The Suding & Soeken building is a gabled house at No. 28 Langenstraße in Bremen, Germany. Referred to as a Kaufmannshaus or Kontorhaus, it is one of the city's few historic merchant houses to survive the war undamaged. It is noted for its projecting Renaissance bay window and its two-tiered Baroque stairway ascending from the hallway.
Eberhard Gildemeister (1897–1978) was a German architect who was mainly active in Bremen. In addition to a number of churches and residential buildings, he designed the Sparkasse building on Bremen's market square.
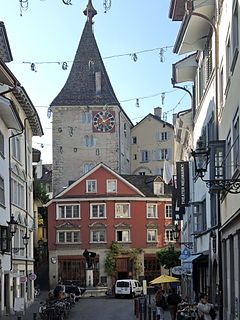
Neumarkt is a street and a historical area in the Rathaus quarter (Altstadt) of the city of Zürich in Switzerland.



















