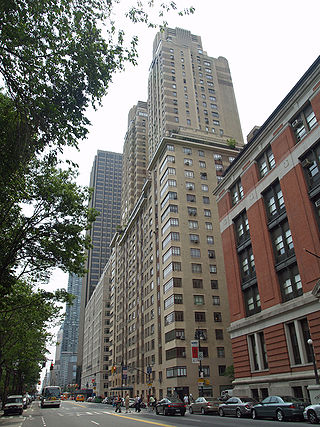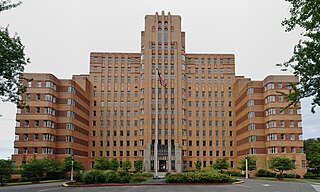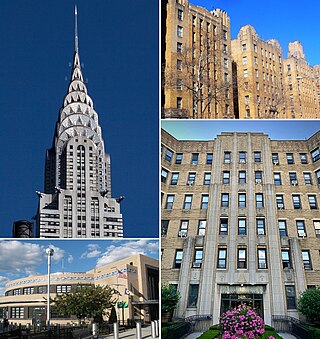The Chrysler Building is an Art Deco skyscraper on the East Side of Manhattan in New York City, at the intersection of 42nd Street and Lexington Avenue in Midtown Manhattan. At 1,046 ft (319 m), it is the tallest brick building in the world with a steel framework, and it was the world's tallest building for 11 months after its completion in 1930. As of 2019, the Chrysler is the 12th-tallest building in the city, tied with The New York Times Building.

The Fisher Building is a landmark skyscraper located at 3011 West Grand Boulevard in the heart of the New Center area of Detroit, Michigan. The ornate 30-story building, completed in 1928, is one of the major works of architect Albert Kahn, and is designed in an Art Deco style, faced with limestone, granite, and several types of marble. The Fisher family financed the building with proceeds from the sale of Fisher Body to General Motors. It was designed to house office and retail space.

The Chanin Building, also known as 122 East 42nd Street, is a 56-story office skyscraper in Midtown Manhattan in New York City. It is on the southwest corner of 42nd Street and Lexington Avenue, near Grand Central Terminal to the north and adjacent to 110 East 42nd Street to the west. The building is named for Irwin S. Chanin, its developer.

Carew Tower is a 49-story, 574-foot (175 m) Art Deco building completed in 1931 in the heart of downtown Cincinnati, Ohio, United States, overlooking the Ohio River waterfront. The structure is the second-tallest building in the city, and it was added to the register of National Historic Landmarks on April 19, 1994. The tower is named after Joseph T. Carew, proprietor of the Mabley & Carew department store chain, which had previously operated in a building on the site.

The Gulf Tower is a 44-story, 177.4 m (582 ft) Art Deco skyscraper in downtown Pittsburgh, Pennsylvania. The tower is one of the major distinctive and recognizable features of the city and is named for the Gulf Oil Corporation.

Koppers is a global chemical and materials company based in Pittsburgh, Pennsylvania, United States, in an art-deco 1920's skyscraper called the Koppers Tower.

The building form most closely associated with New York City is the skyscraper, which has shifted many commercial and residential districts from low-rise to high-rise. Surrounded mostly by water, the city has amassed one of the largest and most varied collection of skyscrapers in the world.

The Eastern Columbia Building, also known as the Eastern Columbia Lofts, is a thirteen-story Art Deco building designed by Claud Beelman located at 849 S. Broadway in the Broadway Theater District of Downtown Los Angeles. It opened on September 12, 1930, after just nine months of construction. It was built at a cost of $1.25 million as the new headquarters and 39th store for the Eastern-Columbia Department Store, whose component Eastern and Columbia stores were founded by Adolph Sieroty and family. At the time of construction, the City of Los Angeles enforced a height limit of 150 feet (46 m), however the decorative clock tower was granted an exemption, allowing the clock a total height of 264 feet (80 m). J. V. McNeil Company was the general contractor.

The architecture of Houston includes a wide variety of award-winning and historic examples located in various areas of the city of Houston, Texas. From early in its history to current times, the city inspired innovative and challenging building design and construction, as it quickly grew into an internationally recognized commercial and industrial hub of Texas and the United States.

The David Stott Building is a 38 story high-rise apartment building with office space on floors 2-6 and retail space on the first floor. The "Stott" was originally built as a class-A office building located at 1150 Griswold Street in Downtown Detroit, Michigan, within the Capitol Park Historic District. It was designed in the Art Deco style by the architectural firm of Donaldson and Meier and completed in 1929. Bedrock Detroit owns and manages the building which began leasing in late 2018 and includes 107 apartment homes and 5 floors of commercial office space.

The Daily News Building, also known as The News Building, is a skyscraper at 220 East 42nd Street in the Turtle Bay neighborhood of Midtown Manhattan in New York City. The original building was designed by architects Raymond Hood and John Mead Howells in the Art Deco style, and was erected between 1928 and 1930. A later addition was designed by Harrison & Abramovitz and built between 1957 and 1960.

The Union Trust Building is a high-rise building located in the Downtown district of Pittsburgh, Pennsylvania, at 501 Grant Street. It was erected in 1915–16 by the industrialist Henry Clay Frick. The Flemish-Gothic structure's original purpose was to serve as a shopping arcade.

The Chicago Board of Trade Building is a 44-story, 604-foot (184 m) Art Deco skyscraper located in the Chicago Loop, standing at the foot of the LaSalle Street canyon. Built in 1930 for the Chicago Board of Trade (CBOT), it has served as the primary trading venue of the CBOT and later the CME Group, formed in 2007 by the merger of the CBOT and the Chicago Mercantile Exchange. In 2012, the CME Group sold the CBOT Building to a consortium of real estate investors, including GlenStar Properties LLC and USAA Real Estate Company.

The Century is an apartment building at 25 Central Park West, between 62nd and 63rd Streets, adjacent to Central Park on the Upper West Side of Manhattan in New York City. It was constructed from 1930 to 1931 at a cost of $6.5 million and designed by the firm of Irwin S. Chanin in the Art Deco style. The Century is 30 stories tall, with twin towers rising from a 19-story base. The building is a contributing property to the Central Park West Historic District, a National Register of Historic Places–listed district, and is a New York City designated landmark.

The New York Life Building is the headquarters of the New York Life Insurance Company at 51 Madison Avenue in the Rose Hill and NoMad neighborhoods of Manhattan in New York City. The building, designed by Cass Gilbert, abuts Madison Square Park and occupies an entire city block bounded by Madison Avenue, Park Avenue South, and 26th and 27th Streets.

EQT Plaza, formerly known as the CNG Tower and later the Dominion Tower, is a major and distinctive skyscraper in Downtown Pittsburgh, Pennsylvania. The structure was built for Consolidated Natural Gas, a regional energy company. In 1999, CNG was purchased by Dominion Energy, which moved out of the building in 2007. During the summer of 2009, EQT Corporation moved its corporate headquarters and several business units from the 6-story building EQT had built and moved into in 2005, just across the Allegheny River in the North Shore neighborhood of the city.

The Pacific Tower, formerly the Pacific Medical Center, is a 16-story building at 1200 12th Avenue South on Beacon Hill in Seattle, Washington, United States. It was completed in 1932 and opened the following year as a U.S. Public Health Service facility. The lower floors of the facility still function as a medical center today. Amazon.com occupied much of the building as its headquarters from 1999 until 2010. Much of the space was left vacant after Amazon relocated to South Lake Union. In 2013, the State of Washington agreed to a 30-year lease of 13 floors. Seattle Central College subleases six floors for its healthcare training program.

Grant Street is the main government and business corridor in Pittsburgh, Pennsylvania. It is home to the global headquarters of U.S. Steel, Koppers Chemicals, and Oxford Development. It also is home to the seat of Allegheny County, City of Pittsburgh and the regional Federal Government offices. It is part of the Pittsburgh Central Downtown Historic District.

The Norwood Tower is a historic commercial building in downtown Austin, Texas. Built in 1929, the tower was named a Recorded Texas Historic Landmark in 2006 and added to the National Register of Historic Places in 2011. At the time of construction, it was the city's tallest commercial structure and Austin's first fully air-conditioned office building, and the adjoining parking structure was the city's first self-parking ramped auto garage. The tower remains Austin's only Gothic Revival high-rise building.

Art Deco architecture flourished in New York City during the 1920s and 1930s. The style broke with many traditional architectural conventions and was characterized by verticality, ornamentation, and building materials such as plastics, metals, and terra cotta. Art Deco is found in government edifices, commercial projects, and residential buildings in all five boroughs. The architecture of the period was influenced by worldwide decorative arts trends, the rise of mechanization, and New York City's 1916 Zoning Resolution, which favored the setback feature in many buildings.





















