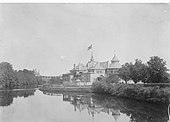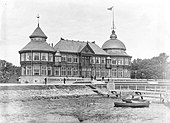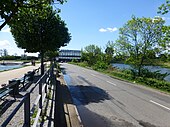
Verner Panton is considered one of Denmark's most influential 20th-century furniture and interior designers. During his career, he created innovative and futuristic designs in a variety of materials, especially plastics, and in vibrant and exotic colors. His style was very "1960s" but regained popularity at the end of the 20th century. As of 2004, Panton's best-known furniture models are still in production.
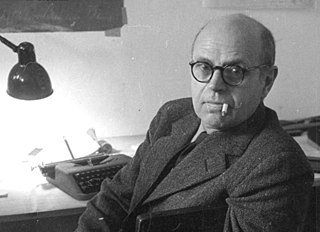
Poul Henningsen was a Danish author, critic, architect, and designer. In Denmark, where he often is referred to simply as PH, he was one of the leading figures of the cultural life of Denmark between the World Wars.

The PH Artichoke pendant is a Light fixture designed by Danish architect and designer Poul Henningsen.
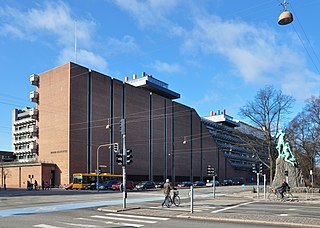
The Panum Building is a large building complex that is part of the University of Copenhagen's North Campus in Copenhagen, Denmark. It houses the Faculty of Health and Medical Sciences. This includes the Dental School and the former Faculty of Medicine as well as The School of Oral Health Care and The School for Dental Technicians.

Langelinie is a pier, promenade and park in central Copenhagen, Denmark, and home of The Little Mermaid statue. The area has for centuries been a popular destination for excursions and strolls in Copenhagen. Most cruise ships arriving in Copenhagen also berth at Langelinie Pier.

St. Andrew's Church is a Lutheran church on Gothersgade in Copenhagen, Denmark, which was designed by the architect Martin Borch and built from 1897 to 1901. It is a parish church within the Danish National Church.

The Dipylon, or the Double Gate, is a landmark structure which spans Ny Carlsberg Vej in the Carlsberg area of Copenhagen, Denmark. Part of the now decommissioned Carlsberg Brewery site, it combines a double-arched gateway, from which it takes its name, with a clock tower.

Nordre Toldbod is a waterfront area in Copenhagen, Denmark, located at the north end of Larsens Plads and just south of Kastellet. It takes its name after the custom house or toldbod which used to be located in the area. Most of the historic buildings in the area were torn down in 1973 when the site was redeveloped but its central waterfront space has remained intact and features a number of structures which bear testament to its former use. Among the modern buildings in the area are the headquarters of Mærsk and the Danish Energy Agency. The area is adjacent to Churchill and Langelinie Parks.

Louis Poulsen is a Danish lighting manufacturer that was founded in 1874. Louis Poulsen Lighting is represented by subsidiaries, distribution offices and agents around the world. Their key sales regions are Scandinavia, Europe, Japan and United States. Some of Louis Poulsen's best designers were Arne Jacobsen and Poul Henningsen. Some of their signature products are the PH-Lamps.

Eva Koppel née Ditlevsen was a Danish architect who together with her husband Nils ran one of Denmark's largest architectural firms.

Jorcks Passage is a passageway and associated building in central Copenhagen, Denmark. It connects the pedestrian street Strøget to Skindergade at the end of Fiolstræde.
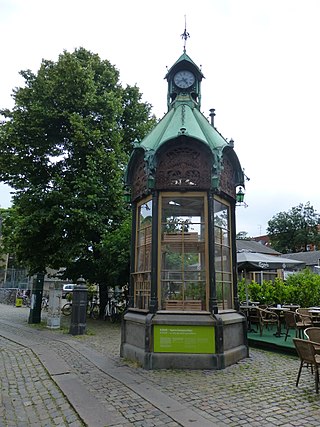
A/S Københavns Telefonkiosker, often referred to as KTK, was an operator of staffed telephone kiosks in Copenhagen, Denmark. The first telephone kiosks were installed in 1896 to an Art Nouveau-influenced National Romantic design by Fritz Koch. A new and somewhat larger model was introduced in 1913 but Koch's original design was again used when a number of new telephone kiosks were installed in 1929.

Nyhavn 11 is an 18th-century property overlooking the Nyhavn canal in central Copenhagen, Denmark. Ludvig Ferdinand Rømer established a sugar refinery on the property in 1653 and it was later continued by changing owners until at least the 1860s. A small figure of a sugar-baker holding a sugar cone is still seen above the gate. The building was listed in the Danish registry of protected buildings and places in 1932. Notable former residents include the general trader Jacob Severin and actors Christian Niemann Rosenkilde, Julie Sødring and Poul Reumert. The lamp manufacturer Louis Poulsen was later based in the building from 1908 to 2006.

Hostrups Have is a famous functionalist housing estate and associated green space located at the corner of Falkoner Allé and Rolighedsvej in the Frederiksberg district of Copenhagen, Denmark. Designed by Danish architect Hans Dahlerup Berthelsen in 1935–36. Hostrups Have is named after the playwright Jens Christian Hostrup. It has its own post code.
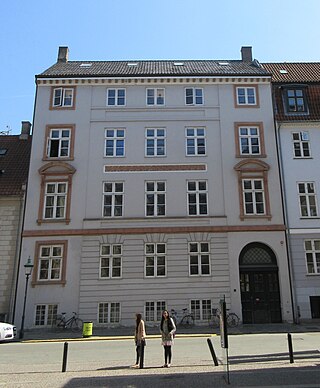
Ny Vestergade 13 is a Neoclassical townhouse located opposite the main entrance to the National Museum in central Copenhagen, Denmark. Countess Danner used it as winter residence after Frederick VII of Denmark in 1863 while spending the summers at Skodsborg.

Hotel Ottilia is a 155-room boutique hotel operated by Brøchner Hotels in two former brewery buildings in the Carlsberg area of Copenhagen, Denmark. The older building, known as the Malt Chamber, is from 1881 and was designed by Vilhelm Dahlerup. The other one, Storage Cellar 3, was built to a Functionalist design in 1969. Both buildings are listed in the Danish registry of protected buildings and places. The hotel opened in 2019. It takes its name after Ottilia Jacobsen, the wife of second generation Carlsberg brewer Carl Jacobsen.

Rudkøbing Pharmacy has since its foundation in 1705 been located at Brogade 15 in Rudkøbing on the island of Langeland, Denmark. The current buildings were constructed in the 1850s and have been listed in the Danish registry of protected buildings and places. The former laboratory and a storage room on the first floor are operated as a museum under the name Det Gamle Apotek by Rudkøbing Museum.

Rytterhuset, located at Nordre Strandvej 230, Ålsgårde, Helsingør Municipality, Denmarkm was built in 1889 to a national romantic design by Martin Nyrop as summer residence for the painter Frants Henningsen. The property, including a detached atelier, a jetty with a bathhouse and a number of other outbuildings, were listed in the Danish registry of protected buildings and places in 1993. The ample use of wood ornamentation and polychromy are both tell-tale features of this particular architectural style. The name of the building was inspired by a relief of a horseman located above the main entrance.

Gråbrødretorv 11 is a property situated on the south side of Gråbrødretorv in the Old Town of Copenhagen, Denmark. Originally a brewer's house from 1731, it was adapted and heightened by one storey in the first half of the 1840s. It was around the same time expanded with a four-storey residential building at Valkendorfsgade 20 on the other side of the block. The entire complex was listed in the Danish registry of protected buildings and places in 1932.
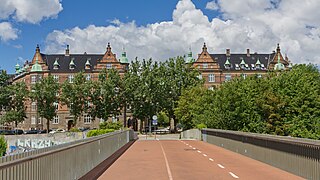
Gefion and Gylfe, situated at Østbanegade 19–21, between Stavangergade and Fridtjof Nansens Plads, is a pair of National Romantic high-end apartment buildings attached to each other by an archway across Mandalsgade in the Østerbro district of Copenhagen, Denmark. The symmetrical building complex was originally located in the axis of the Langelinie Bridge, an Asger Ostenfeld-designed steel bridge spanning the railway tracks just north of Østerport station, now replaced by a bicycle and footbridge. The two buildings were individually listed in the Danish registry of protected buildings and places in 2000. The Irish embassy is based in Gylfe. In Norse mythology, Gefion is the goddess who plouged Zealand out of Sweden. Gylfe is the king who challenged her to do so.










