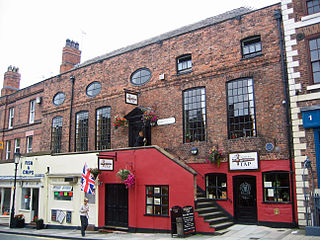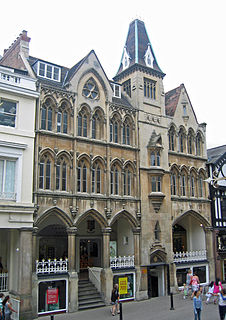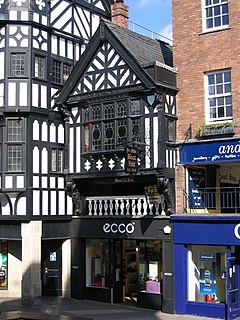
Bishop Lloyd's House is at 41 Watergate Street, and 51/53 Watergate Row, Chester, Cheshire, England. It is recorded in the National Heritage List for England as a designated Grade I listed building. The architectural historian Nikolaus Pevsner considered it to be "perhaps the best" house in Chester.

The Falcon is a public house in Chester, Cheshire, England. It stands on the west side of Lower Bridge Street at its junction with Grosvenor Road. The Falcon is recorded in the National Heritage List for England as a designated Grade I listed building. The building formerly incorporated part of Chester Rows, but it was the first building to have its portion of the row enclosed in the 17th century.

Three Old Arches is a building at 48 Bridge Street, Chester, Cheshire, England. Together with the adjacent building at No. 50, it is recorded in the National Heritage List for England as a designated Grade I listed building. The buildings incorporate part of the Chester Rows. The stone frontage at the street and row levels of No. 48 is considered to be the earliest shop front still surviving in England. It was once the largest known medieval town house in the Chester Rows, and the stone-walled hall at the row level extending to No. 50 was the largest hall set parallel to the rows in Chester.

God's Providence House is at 9 Watergate Street and 11–11A Watergate Row, Chester, Cheshire, England. The house incorporates part of the Chester Rows, is recorded in the National Heritage List for England as a designated Grade II listed building, and is included in the English Heritage Archive.

Gamul House is at 52–58 Lower Bridge Street, Chester, Cheshire, England. It is recorded in the National Heritage List for England as a designated Grade II* listed building, and contains the only medieval stone-built open hall to survive in Chester.

The Bear and Billet is a public house at 94 Lower Bridge Street, Chester, Cheshire, England. It is recorded in the National Heritage List for England as a designated Grade I listed building. The building has been described as "the finest 17th-century timber-framed town house in Chester", and "one of the last of the great timber-framed town houses in England". It stands on the west side of Lower Bridge Street to the north of the Bridgegate.

Booth Mansion is a former town house at 28–34 Watergate Street, Chester, Cheshire, England. It contains a portion of the Chester Rows, is recorded in the National Heritage List for England as a designated Grade I listed building, and is included in the English Heritage Archive. Its frontage was built in 1700 in Georgian style but much medieval material remains behind it.

Crypt Chambers is at 28–34 Eastgate Street and 34–40 Eastgate Row, Chester, Cheshire, England. It is recorded in the National Heritage List for England as a designated Grade I listed building and incorporates a section of the Chester Rows.

Cowper House is a former town house at 12 Bridge Street, Chester, Cheshire, England. It is recorded in the National Heritage List for England as a designated Grade I listed building, and it incorporates a section of the Chester Rows.

St Ursula's is a building at 37 Watergate Street, Chester, Cheshire, England. It incorporates a section of Chester Rows and is recorded in the National Heritage List for England as a designated Grade I listed building because of the quality of the undercroft.

The Old Crypt is a building at 11 Watergate Street and 15/15A Watergate Row, Chester, Cheshire, England. It is recorded in the National Heritage List for England as a designated Grade I listed building and incorporates part of Chester Rows.

1 Bridge Street, Chester, is located at the junction of Bridge Street and Eastgate Street at Chester Cross in the centre of the city of Chester, Cheshire, England. Its architecture is that of the black-and-white revival, it incorporates part of the Chester Rows, and is recorded in the National Heritage List for England as a designated Grade II* listed building. Because of its prominent position and its black-and-white architecture, the historian Simon Ward has described it as an "iconic" building.

3–31 Northgate Street is a terrace of shops, offices and a public house on the west side of Northgate Street, Chester, Cheshire, England. All the buildings have a set-back ground floor with a covered walkway, are timber-framed in their upper storeys, and are listed buildings, being graded II* or II. The part of the terrace comprising numbers 5–31 is known as Shoemakers' Row, or Sadler's Row.

St Werburgh's Mount consists of a range of shops at 15 to 27 St Werburgh Street, Chester, Cheshire, England, on the south side of the street facing Chester Cathedral. The range is recorded in the National Heritage List for England as two designated Grade II listed buildings.

30 Bridge Street, Chester is a shop in Chester, Cheshire, England. It stands on a corner on the west side of the street and the south side of Commonhall Street, and contains a section of the Chester Rows. It is recorded in the National Heritage List for England as a designated Grade II listed building.

The Boot Inn is at 17 Eastgate Street and 9 Eastgate Row, Chester, Cheshire, England. It is recorded in the National Heritage List for England as a designated Grade II* listed building. The building consists of a shop occupying a former undercroft at street level, above which is a public house at the level of the Row and above.

The Tudor House is a shop and house at 29 and 31 Lower Bridge Street, Chester, Cheshire, England. It is recorded in the National Heritage List for England as a designated Grade II* listed building.

The Old Custom House Inn is located at 69 and 71 Watergate Street, Chester, Cheshire, England. It is recorded in the National Heritage List for England as a designated Grade II listed building.

43 Bridge Street is an undercroft and shop in Chester, Cheshire, England. It is recorded in the National Heritage List for England as a designated Grade II* listed building. It is also known as St Michael's Rectory.

The Dutch Houses are at 20, 22 and 24 Bridge Street Row, Chester, Cheshire, England. They are recorded in the National Heritage List for England as a designated Grade II listed building.






























