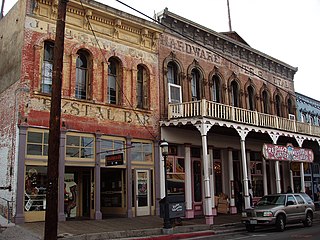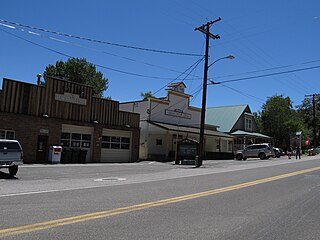
Genoa is an unincorporated town in Douglas County, Nevada, United States. Founded in 1851, it was the first settlement in what became the Nevada Territory. It is situated within Carson River Valley and is approximately 42 miles (68 km) south of Reno. The population was 939 at the 2010 census. It is home to the oldest bar in the state of Nevada which opened in 1853.
Frederic Joseph DeLongchamps was an American architect. He was one of Nevada's most prolific architects, yet is notable for entering the architectural profession with no extensive formal training. He has also been known as Frederick J. DeLongchamps, and was described by the latter name in an extensive review of the historic importance of his works which led to many of them being listed on the U.S. National Register of Historic Places in the 1980s.

The Nevada State Capitol is the capitol building of the U.S. state of Nevada located in the state capital of Carson City at 101 North Carson Street. The building was constructed in the Neoclassical Italianate style between 1869 and 1871. It is listed in the National Register of Historic Places. It is also Nevada Historical Marker number 25.

The Rhodes Cabin was built in 1928 to accommodate tourists visiting what was then Lehman Caves National Monument, now Great Basin National Park. The cabin was one of several built by local contractor Charles Davis near the entrance to Lehman Caves for concessioners Clarence and Bea Rhodes. Rhodes built a number of structures in the area, including the "Pine Bowery" and the "Lehman Tea Room", as well as developing access within Lehman Cave.
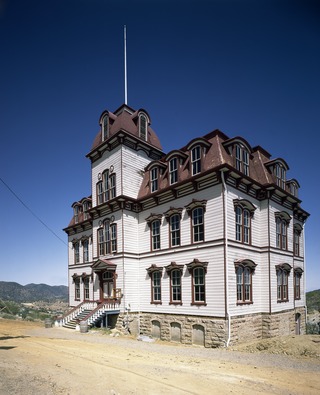
The Fourth Ward School is an historic 4-story mansard-roofed former public school building located at 537 South "C" Street in Virginia City, Nevada. Designed in 1876 by architect C. M. Bennett in the Second Empire style of architecture, it originally held over 1000 students in grades 1 though 9 divided into three departments: primary (grades 1 though 4); second grammar and high school. Grades 10 through 12 were added by 1909. It graduated its last class in 1936, after which its students were moved to a new school built by the Works Progress Administration.

The Knights of Pythias Building, also known as the Knights of Pythias Hall is an historic Knights of Pythias lodge hall located in Virginia City, Nevada, United States. It was built of cast iron and stuccoed brick in 1876 by Nevada Lodge No. 1 of the Knights of Pythias, which had been formed on March 23, 1873. It was also used the city's other Knights of Pythias lodges: Lincoln Lodge No. 6 formed in 1874, and Triumph Lodge No. 11 formed in 1879. It is one of the few unaltered false-fronted buildings remaining in Virginia City. The Knights of Pythias Building is a contributing property in the Virginia City Historic District which was declared a National Historic Landmark in 1961 and added to the National Register of Historic Places in 1966.

St. Peter's Episcopal Church is a large historic Carpenter Gothic Episcopal church building located at the corner of Division and Telegraph streets in Carson City, Nevada. Built in 1868, it is the oldest Episcopal church still in use in Nevada. On January 3, 1978, it was listed on the National Register of Historic Places.
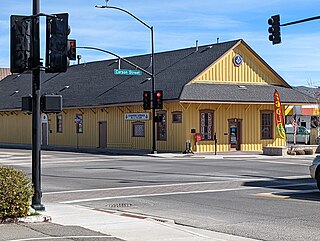
The Virginia & Truckee (V&T) Railroad Depot of Carson City, Nevada is a historic railroad station that is listed on the U.S. National Register of Historic Places (NRHP). It is significant for its association with the economically important role of the V&T railroad historically in Carson City following discovery of the Comstock Lode mine in 1859. To a lesser degree, according to its NRHP nomination, the depot building is also significant architecturally "as a well-preserved example of a wood-frame passenger depot procured from a railroad company pattern book within the V&T's former sphere of operation."

The Frederick A. E. Meyer House is a historic house located at 929 East 200 South in Salt Lake City, Utah.
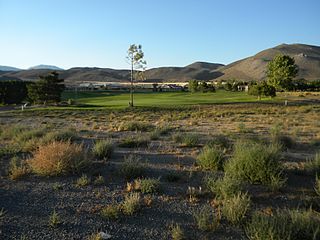
The Raycraft Ranch, located north of Carson City, Nevada on U. S. 395 was listed on the National Register of Historic Places in 1976. It has significance for being the site of the first airplane flight in Nevada, on June 23, 1910. The listing included 334.2 acres (135.2 ha) with two contributing buildings and one other contributing structure.
George A. Ferris & Son was an architectural firm in Reno, Nevada, consisting of partners George Ashmead Ferris (1859-1948) and his son Lehman "Monk" Ferris (1893-1996). The partnership lasted from just 1928 to 1932; both father and son however were individually prominent.

The Arendt Jensen House, at 1431 Ezell St. in Gardnerville, Nevada, is a historic foursquare house—in this case termed a "Denver Square" form—that was built in 1910. It was a home of Danish immigrant Arendt Jensen, a merchant who became prominent in Gardnersville. Also known as the Reid Mansion, it includes Colonial Revival-style ornamentation. It was listed on the National Register of Historic Places in 1989; the listing included two contributing buildings: the second is an accompanying garage.
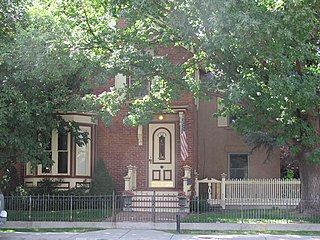
The William Spence House, at 308 S. Thompson St. in Carson City, Nevada, was built in 1875. It includes Greek Revival architecture. It was listed on the National Register of Historic Places in 1985.

The David Smaill House, at 313 W. Ann St. in Carson City, Nevada, was built in c.1876. Also known as the Smaill House, it was listed on the National Register of Historic Places in 1985.

The Abraham Curry House, at 406 N. Nevada St. in Carson City, Nevada, was built c. 1871. It was listed on the National Register of Historic Places in 1987. It is a one-story masonry building that was home for Carson City founder Abraham Curry, who was first Superintendent of the United States Mint in Carson City.
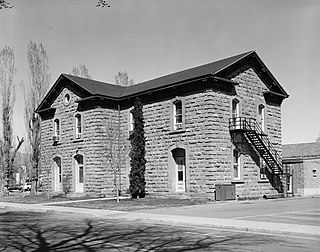
The Nevada State Printing Office, at 101 S. Fall St. in Carson City, Nevada, was built in 1885–86. Also known as the Old State Printing Office, it was a work of Reno architect M.J. Curtis. It is located across from the Nevada State Capitol building. Also known as the Old State Printing Office, it was a work of two architects named Morrill J. Curtis and Seymore Pixley. It is the second oldest State-built structure in the Capitol Complex.

The Foreman–Roberts House, formerly the James D. Roberts House and now also known as the Foreman–Roberts House Museum, is a historic house and museum located at 1217 N. Carson St. in Carson City, Nevada. The house was built in 1859 and was moved to the present location in 1873. Known also as the Thurman Roberts House for the last member of the Roberts family, it is listed on the National Register of Historic Places. It is the headquarters of the Carson City Historical Society and is open to the public by appointment and for special events.

The Gov. James W. Nye Mansion, at 108 N. Minnesota St. in Carson City, Nevada, United States, was built in 1860. It has also been known as St. Teresa's Rectory. It was a home of U.S. senator William M. Stewart and of Nevada territory governor James W. Nye.
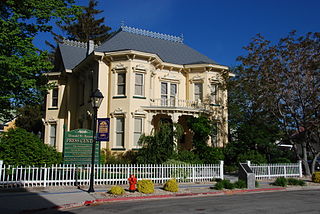
The Rinckel Mansion is a historic house in Carson City, Nevada, United States, that is listed on the National Register of Historic Places (NRHP).





