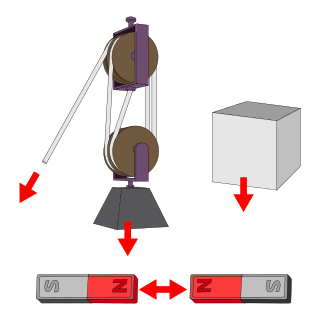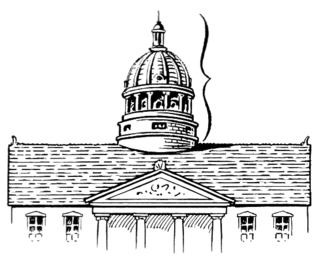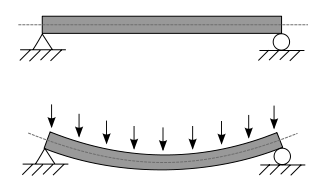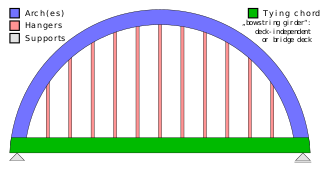
In physics, a force is an influence that can change the motion of an object. A force can cause an object with mass to change its velocity, i.e., to accelerate. Force can also be described intuitively as a push or a pull. A force has both magnitude and direction, making it a vector quantity. It is measured in the SI unit of newton (N). Force is represented by the symbol F.

An arch is a vertical curved structure that spans an elevated space and may or may not support the weight above it, or in case of a horizontal arch like an arch dam, the hydrostatic pressure against it.

A cantilever is a rigid structural element that extends horizontally and is supported at only one end. Typically it extends from a flat vertical surface such as a wall, to which it must be firmly attached. Like other structural elements, a cantilever can be formed as a beam, plate, truss, or slab.

A dome is an architectural element similar to the hollow upper half of a sphere. There is significant overlap with the term cupola, which may also refer to a dome or a structure on top of a dome. The precise definition of a dome has been a matter of controversy and there are a wide variety of forms and specialized terms to describe them.

In continuum mechanics, stress is a physical quantity. It results when forces like tension or compression act on a body. The greater this force and the smaller the cross-sectional area of the body on which it acts, the greater the stress. So stress is measured in newton per square meter (N/m2) or pascal (Pa).

An arch bridge is a bridge with abutments at each end shaped as a curved arch. Arch bridges work by transferring the weight of the bridge and its loads partially into a horizontal thrust restrained by the abutments at either side. A viaduct may be made from a series of arches, although other more economical structures are typically used today.

A truss is an assembly of members such as beams, connected by nodes, that creates a rigid structure.

The flying buttress is a specific form of buttress composed of an arch that extends from the upper portion of a wall to a pier of great mass, in order to convey lateral forces to the ground that are necessary to push a wall outwards. These forces arise from vaulted ceilings of stone and from wind-loading of roofs.
Stress–strain analysis is an engineering discipline that uses many methods to determine the stresses and strains in materials and structures subjected to forces. In continuum mechanics, stress is a physical quantity that expresses the internal forces that neighboring particles of a continuous material exert on each other, while strain is the measure of the deformation of the material.

A barrel vault, also known as a tunnel vault, wagon vault or wagonhead vault, is an architectural element formed by the extrusion of a single curve along a given distance. The curves are typically circular in shape, lending a semi-cylindrical appearance to the total design. The barrel vault is the simplest form of a vault: effectively a series of arches placed side by side. It is a form of barrel roof.

A beam is a structural element that primarily resists loads applied laterally to the beam's axis. Its mode of deflection is primarily by bending. The loads applied to the beam result in reaction forces at the beam's support points. The total effect of all the forces acting on the beam is to produce shear forces and bending moments within the beams, that in turn induce internal stresses, strains and deflections of the beam. Beams are characterized by their manner of support, profile, equilibrium conditions, length, and their material.

A truss arch bridge combines the elements of the truss bridge and the arch bridge. The actual resolution of forces will depend upon the design. If no horizontal thrusting forces are generated this becomes an arch-shaped truss, essentially a bent beam – see moon bridge for an example. If horizontal thrust is generated but the apex of the arch is a pin joint, this is termed a three-hinged arch. If no hinge exists at the apex, it will normally be a two-hinged arch. In the Iron Bridge shown below, the structure of each frame emulates the kind of structure that previously had been made of wood. Such a wood structure uses closely fitted beams pinned together, so the members within the frames are not free to move relative to one another, as they are in a pin-jointed truss structure that allows rotation at the pin joint. Such rigid structures were further developed in the 20th century as the Vierendeel truss.

The Sevier orogeny was a mountain-building event that affected western North America from northern Canada to the north to Mexico to the south.

A bald arch is an arch featuring decay on the crucial keystones in stone or masonry buildings. Left unchecked, the progression of the condition will eventually lead to the failure of the arch and any structures supported by it.

A tied-arch bridge is an arch bridge in which the outward horizontal forces of the arch(es) caused by tension at the arch ends to a foundation are countered by equal tension of its own gravity plus any element of the total deck structure such great arch(es) support. The arch(es) have strengthened chord(s) that run to a strong part of the deck structure or to independent tie-rods below the arch ends.
The term shear flow is used in solid mechanics as well as in fluid dynamics. The expression shear flow is used to indicate:

In architecture, a vault is a self-supporting arched form, usually of stone or brick, serving to cover a space with a ceiling or roof. As in building an arch, a temporary support is needed while rings of voussoirs are constructed and the rings placed in position. Until the topmost voussoir, the keystone, is positioned, the vault is not self-supporting. Where timber is easily obtained, this temporary support is provided by centering consisting of a framed truss with a semicircular or segmental head, which supports the voussoirs until the ring of the whole arch is completed.

A catenary arch is a type of architectural arch that follows an inverted catenary curve. The catenary curve has been employed in buildings since ancient times. It forms an underlying principle to the overall system of vaults and buttresses in stone vaulted Gothic cathedrals and in Renaissance domes. It is not a parabolic arch.
This glossary of structural engineering terms pertains specifically to structural engineering and its sub-disciplines. Please see glossary of engineering for a broad overview of the major concepts of engineering.
The following outline is provided as an overview of and topical guide to bridges:















